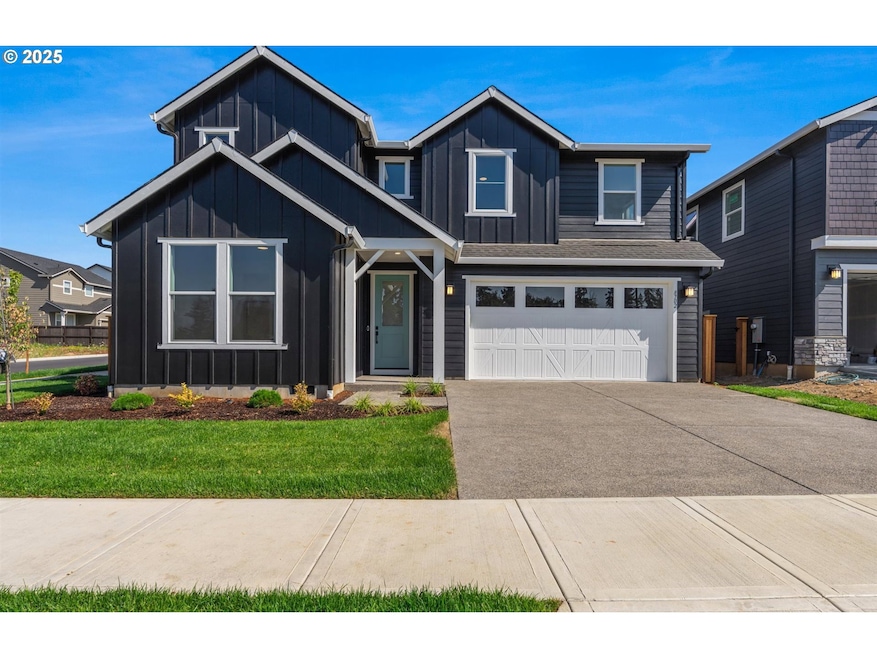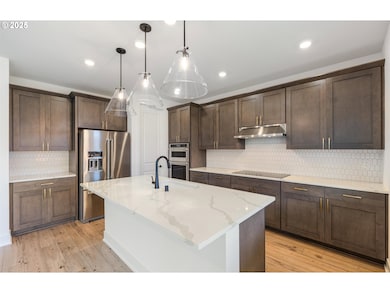8702 S 3rd St Ridgefield, WA 98642
Estimated payment $4,264/month
Highlights
- Basketball Court
- Outdoor Fireplace
- Farmhouse Style Home
- New Construction
- Main Floor Primary Bedroom
- Corner Lot
About This Home
Ask About Our Special Financing Incentives with Our Preferred Lender! Step into the Dahlia a thoughtfully designed home featuring an open-concept kitchen with a spacious walk-in pantry, a convenient Pulte Planning Center®, and a large island that flows seamlessly into the café and gathering room. Upstairs, enjoy a generous Owner’s Suite, a versatile loft, and three additional bedrooms. The main level also includes a private guest suite and a dedicated den perfect for work or relaxation. All this just minutes I-5 N & S bound on ramps, Costco, In-N-Out Burger, Tri-Mountain Golf Course, and historic downtown Ridgefield! *Use Google Maps to navigate to community/homesite. Model Homes open daily from 10-5PM.
Listing Agent
Pulte Homes of Washington Brokerage Email: tauna.wahl@pulte.com License #23015563 Listed on: 04/24/2025
Co-Listing Agent
Pulte Homes of Washington Brokerage Email: tauna.wahl@pulte.com License #125325
Open House Schedule
-
Tuesday, February 03, 202611:00 am to 4:00 pm2/3/2026 11:00:00 AM +00:002/3/2026 4:00:00 PM +00:00The Dahlia! Room to Grow, Space to Gather: Featuring a Main-Level Bedroom & Bath Ideal for Guests, a Spacious Loft Perfect for Play or Study, and a Luxurious Primary Suite with Two Generous Walk-In Closets. Enjoy Stunning Indoor Fireplace Year-Round!Add to Calendar
-
Wednesday, February 04, 202611:00 am to 4:00 pm2/4/2026 11:00:00 AM +00:002/4/2026 4:00:00 PM +00:00The Dahlia! Room to Grow, Space to Gather: Featuring a Main-Level Bedroom & Bath Ideal for Guests, a Spacious Loft Perfect for Play or Study, and a Luxurious Primary Suite with Two Generous Walk-In Closets. Enjoy Stunning Indoor Fireplace Year-Round!Add to Calendar
Home Details
Home Type
- Single Family
Est. Annual Taxes
- $308
Year Built
- Built in 2025 | New Construction
Lot Details
- 6,534 Sq Ft Lot
- Fenced
- Landscaped
- Corner Lot
- Sprinkler System
- Private Yard
- Property is zoned RLD-6
HOA Fees
- $80 Monthly HOA Fees
Parking
- 2 Car Attached Garage
- Garage on Main Level
- Garage Door Opener
- Driveway
- On-Street Parking
Home Design
- Farmhouse Style Home
- Composition Roof
- Board and Batten Siding
- Cement Siding
- Concrete Perimeter Foundation
Interior Spaces
- 3,185 Sq Ft Home
- 2-Story Property
- 2 Fireplaces
- Electric Fireplace
- Propane Fireplace
- Double Pane Windows
- Vinyl Clad Windows
- Family Room
- Living Room
- Dining Room
- Den
- Wall to Wall Carpet
- Crawl Space
- Laundry Room
Kitchen
- Built-In Oven
- Built-In Range
- Microwave
- Dishwasher
- Stainless Steel Appliances
- Kitchen Island
- Quartz Countertops
- Tile Countertops
- Disposal
Bedrooms and Bathrooms
- 5 Bedrooms
- Primary Bedroom on Main
- In-Law or Guest Suite
- Soaking Tub
- Built-In Bathroom Cabinets
Accessible Home Design
- Low Kitchen Cabinetry
- Accessibility Features
- Accessible Parking
Outdoor Features
- Basketball Court
- Covered Patio or Porch
- Outdoor Fireplace
Schools
- South Ridge Elementary School
- View Ridge Middle School
- Ridgefield High School
Utilities
- Cooling Available
- 95% Forced Air Heating System
- Heating System Uses Propane
- Heat Pump System
- Electric Water Heater
- High Speed Internet
Listing and Financial Details
- Builder Warranty
- Home warranty included in the sale of the property
- Assessor Parcel Number 986069045
Community Details
Overview
- Rolling Rock Community Managment Association, Phone Number (503) 330-2405
- Meadowview Subdivision
Recreation
- Community Basketball Court
Additional Features
- Common Area
- Resident Manager or Management On Site
Map
Tax History
| Year | Tax Paid | Tax Assessment Tax Assessment Total Assessment is a certain percentage of the fair market value that is determined by local assessors to be the total taxable value of land and additions on the property. | Land | Improvement |
|---|---|---|---|---|
| 2025 | $308 | $618,090 | $33,880 | $584,210 |
Property History
| Date | Event | Price | List to Sale | Price per Sq Ft |
|---|---|---|---|---|
| 01/27/2026 01/27/26 | Price Changed | $799,990 | -3.0% | $251 / Sq Ft |
| 10/30/2025 10/30/25 | Price Changed | $824,990 | -1.8% | $259 / Sq Ft |
| 10/17/2025 10/17/25 | Price Changed | $839,990 | -1.2% | $264 / Sq Ft |
| 08/22/2025 08/22/25 | Price Changed | $849,990 | -2.9% | $267 / Sq Ft |
| 06/25/2025 06/25/25 | Price Changed | $874,990 | +0.1% | $275 / Sq Ft |
| 06/10/2025 06/10/25 | Price Changed | $874,140 | -0.1% | $274 / Sq Ft |
| 05/28/2025 05/28/25 | Price Changed | $874,990 | -2.0% | $275 / Sq Ft |
| 04/24/2025 04/24/25 | For Sale | $893,021 | -- | $280 / Sq Ft |
Purchase History
| Date | Type | Sale Price | Title Company |
|---|---|---|---|
| Warranty Deed | $6,800,000 | First American Title |
Source: Regional Multiple Listing Service (RMLS)
MLS Number: 316275079
APN: 986069-045
- 8710 S 3rd St
- 8727 S 3rd St
- 343 S 87th Ave
- 209 S 89th Place Unit 70
- 119 S 89th Place Unit 68
- 337 S 88th Ave
- 8831 S 1st St Unit 67
- 218 S 89th Place Unit 26
- 366 S 87th Ave
- 120 S 89th Place Unit 23
- 8908 S 1st St Unit 18
- 8916 S 1st St Unit 19
- The 2038 Plan at Greely Farms
- The 2299 Plan at Greely Farms
- The 2336 Plan at Greely Farms
- The 2321 Plan at Greely Farms
- The 2676 Plan at Greely Farms
- The 2184 Plan at Greely Farms
- The 2366 Plan at Greely Farms
- The 1609 Plan at Greely Farms
- 441 S 69th Place
- 4125 S Settler Dr
- 1724 W 15th St
- 1920 NE 179th St
- 16501 NE 15th St
- 1511 SW 13th Ave
- 14505 NE 20th Ave
- 2406 NE 139th St
- 13914 NE Salmon Creek Ave
- 13414 NE 23rd Ave
- 917 SW 31st St
- 6901 NE 131st Way
- 6914 NE 126th St
- 1473 N Goerig St
- 10300 NE Stutz Rd
- 134 N 18th St
- 10405 NE 9th Ave
- 10223 NE Notchlog Dr
- 1824 NE 104th Loop
- 2703 NE 99th St







