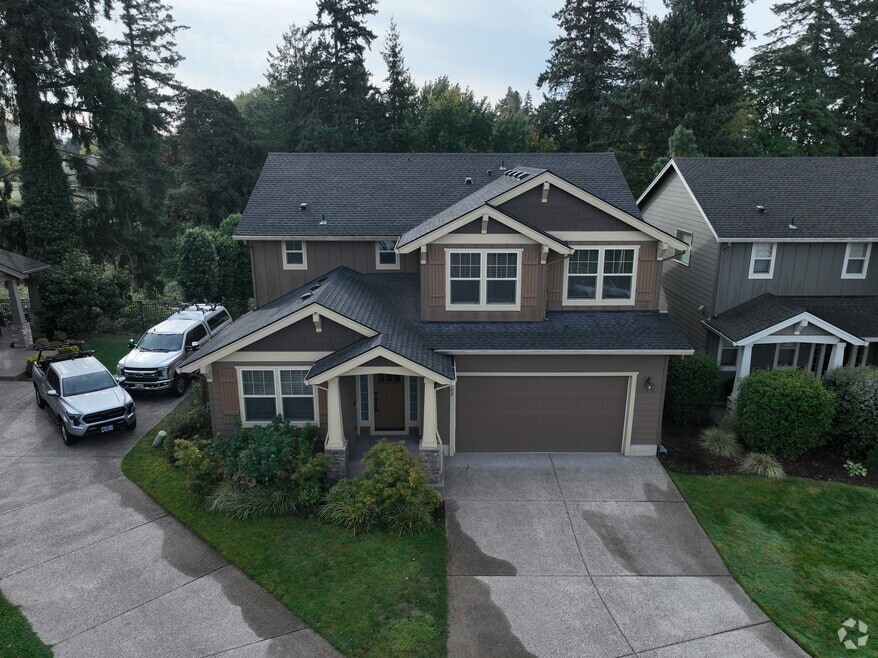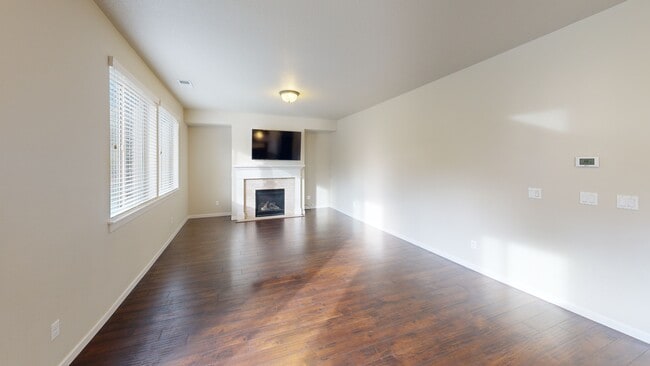This stunning Wilsonville home offers the perfect blend of functionality, flexibility, and natural beauty—designed with today’s multigenerational lifestyle in mind. Featuring a full bedroom and bathroom on the main level, this layout is ideal for guests, in-laws, or extended family. The open-concept main floor seamlessly connects the living, dining, and kitchen areas, centered around a cozy gas fireplace and bathed in natural light from oversized windows. The chef’s kitchen is equipped with granite countertops, stainless steel appliances, gas range, walk-in pantry, and a generous island, perfect for gatherings of any size. An additional storage nook on the main level adds thoughtful convenience. Upstairs, the spacious primary suite provides a private retreat with a walk-in closet, soaking tub, and walk-in shower. Additional bedrooms and flexible living space offer room to grow and adapt to your needs. Step outside to enjoy the beautifully landscaped, private backyard that backs to a tranquil nature reserve—a rare and peaceful setting perfect for entertaining, relaxing, or simply enjoying the view. Located in a quiet, welcoming community with shared green spaces, walking paths, a ravine bridge, dog park, and playground. With easy access to I-5, you're just minutes from Costco, top-rated schools, and Memorial Park. This is the lifestyle upgrade you’ve been waiting for—spacious, serene, and ready to welcome every generation.






