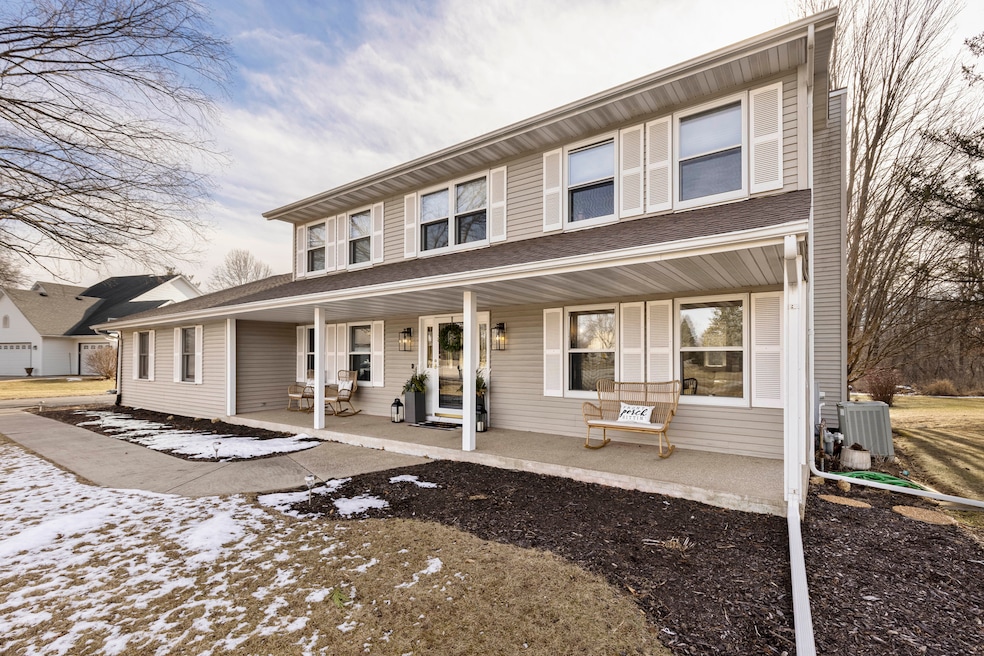
8703 Secret Way Dr Roscoe, IL 61073
Highlights
- 0.78 Acre Lot
- 3 Car Attached Garage
- Laundry Room
- Ledgewood Elementary School Rated A
- Living Room
- Central Air
About This Home
As of March 2025SBR
Last Agent to Sell the Property
Dickerson & Nieman Realtors - Rockford License #475197833 Listed on: 02/04/2025

Home Details
Home Type
- Single Family
Est. Annual Taxes
- $8,794
Year Built
- Built in 1992
Lot Details
- 0.78 Acre Lot
- Lot Dimensions are 131.86x123x272.85x248
Parking
- 3 Car Attached Garage
- Parking Space is Owned
Home Design
- Vinyl Siding
Interior Spaces
- 2,303 Sq Ft Home
- 2-Story Property
- Family Room
- Living Room
- Dining Room
- Unfinished Basement
- Basement Fills Entire Space Under The House
- Laundry Room
Bedrooms and Bathrooms
- 4 Bedrooms
- 4 Potential Bedrooms
Utilities
- Central Air
- Heating System Uses Natural Gas
- Well
- Private or Community Septic Tank
Listing and Financial Details
- Homeowner Tax Exemptions
Ownership History
Purchase Details
Home Financials for this Owner
Home Financials are based on the most recent Mortgage that was taken out on this home.Purchase Details
Home Financials for this Owner
Home Financials are based on the most recent Mortgage that was taken out on this home.Purchase Details
Home Financials for this Owner
Home Financials are based on the most recent Mortgage that was taken out on this home.Purchase Details
Similar Homes in Roscoe, IL
Home Values in the Area
Average Home Value in this Area
Purchase History
| Date | Type | Sale Price | Title Company |
|---|---|---|---|
| Warranty Deed | $400,000 | None Listed On Document | |
| Warranty Deed | $325,000 | None Listed On Document | |
| Grant Deed | $255,000 | Title Underwriters Agency | |
| Warranty Deed | $255,000 | None Listed On Document | |
| Deed | $205,000 | -- |
Mortgage History
| Date | Status | Loan Amount | Loan Type |
|---|---|---|---|
| Open | $320,000 | New Conventional | |
| Previous Owner | $292,500 | New Conventional | |
| Previous Owner | $201,500 | New Conventional | |
| Previous Owner | $204,000 | New Conventional | |
| Previous Owner | $204,000 | Construction | |
| Closed | $204,000 | No Value Available |
Property History
| Date | Event | Price | Change | Sq Ft Price |
|---|---|---|---|---|
| 03/11/2025 03/11/25 | Sold | $400,000 | +1.3% | $174 / Sq Ft |
| 02/04/2025 02/04/25 | Pending | -- | -- | -- |
| 02/04/2025 02/04/25 | For Sale | $395,000 | +21.5% | $172 / Sq Ft |
| 07/28/2022 07/28/22 | Sold | $325,000 | 0.0% | $141 / Sq Ft |
| 06/24/2022 06/24/22 | Pending | -- | -- | -- |
| 06/16/2022 06/16/22 | For Sale | $325,000 | -- | $141 / Sq Ft |
Tax History Compared to Growth
Tax History
| Year | Tax Paid | Tax Assessment Tax Assessment Total Assessment is a certain percentage of the fair market value that is determined by local assessors to be the total taxable value of land and additions on the property. | Land | Improvement |
|---|---|---|---|---|
| 2024 | $9,458 | $120,671 | $23,146 | $97,525 |
| 2023 | $8,794 | $108,293 | $20,772 | $87,521 |
| 2022 | $8,391 | $98,997 | $18,989 | $80,008 |
| 2021 | $8,019 | $92,998 | $17,838 | $75,160 |
| 2020 | $7,871 | $89,619 | $17,190 | $72,429 |
| 2019 | $7,664 | $85,604 | $16,420 | $69,184 |
| 2018 | $7,230 | $82,256 | $15,778 | $66,478 |
| 2017 | $7,440 | $79,336 | $15,218 | $64,118 |
| 2016 | $7,137 | $78,064 | $14,974 | $63,090 |
| 2015 | $6,839 | $75,834 | $14,546 | $61,288 |
| 2014 | $6,300 | $74,875 | $14,362 | $60,513 |
Agents Affiliated with this Home
-

Seller's Agent in 2025
Kelsey Fagan
Dickerson & Nieman Realtors - Rockford
(815) 601-5588
7 in this area
54 Total Sales
-

Buyer's Agent in 2025
Brittany Stiffler
Dickerson & Nieman Realtors - Rockford
(815) 988-8842
44 in this area
147 Total Sales
-

Seller's Agent in 2022
Ryan Petry
Keller Williams Realty Signature
(815) 262-1372
47 in this area
295 Total Sales
-
N
Buyer's Agent in 2022
NON-NWIAR Member
NorthWest Illinois Alliance of REALTORS®
Map
Source: Midwest Real Estate Data (MRED)
MLS Number: 12283429
APN: 04-25-252-008
- 12400 Whispering Winds Dr
- 8306 E Crockett Rd
- 8133 Harvest Hill
- 12855 Shawnee Crest
- 12828 Menominee Trail
- 7940 Hidden Creek Ln
- 12413 Greensview Dr
- 10620 Grover Oaks Rd
- 7427 Mccurry Rd
- 11738 Southgate Rd
- 13062 Deer Crossing
- Lot 1 & 2 Lovesee Rd
- 7633 Hidden Creek Ln
- 11546 Ridgecrest Dr
- 1195 Hunter Rd
- 11810 Love Rd
- 13071 Promontory Trail
- XXX Racoon Run
