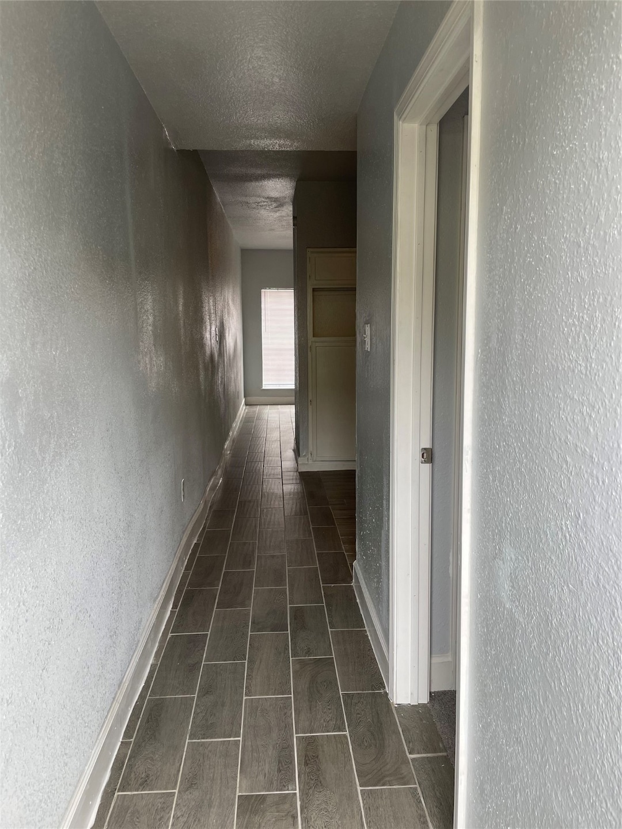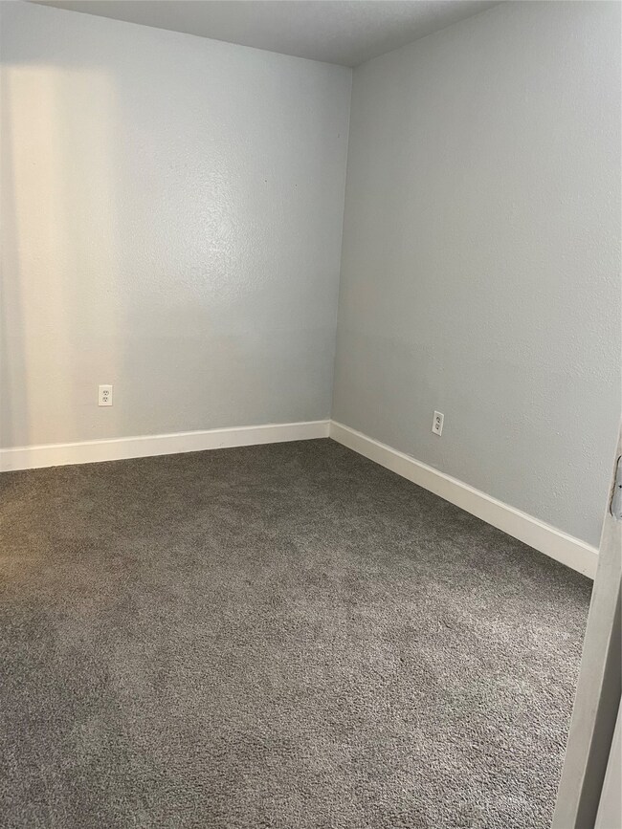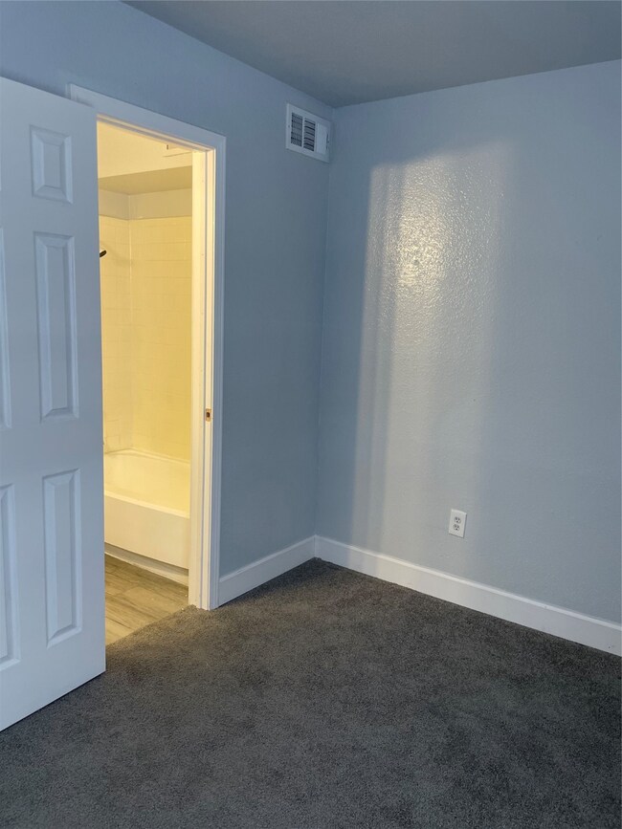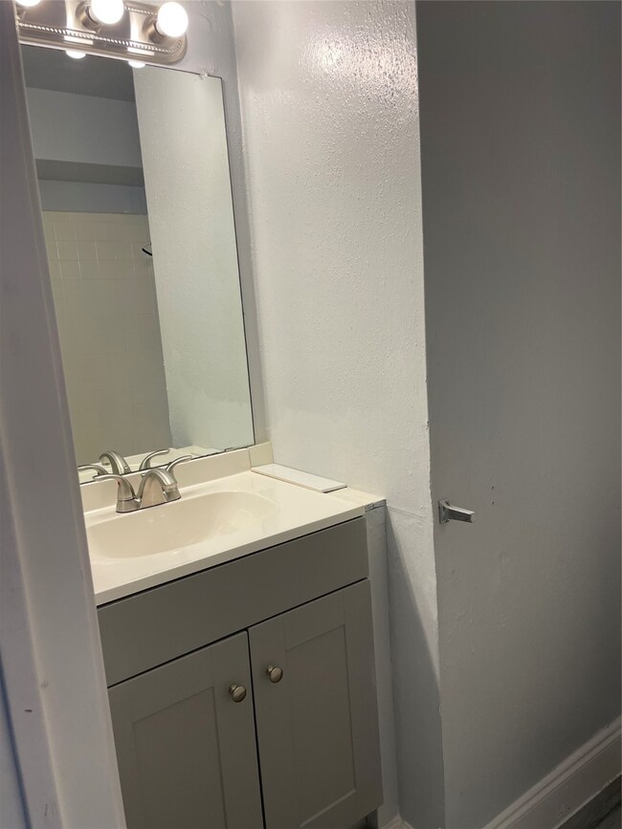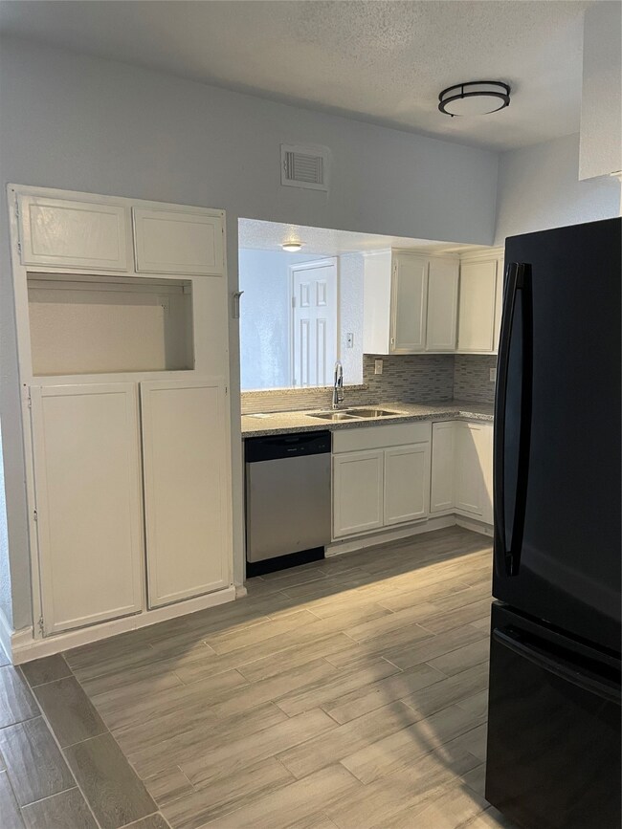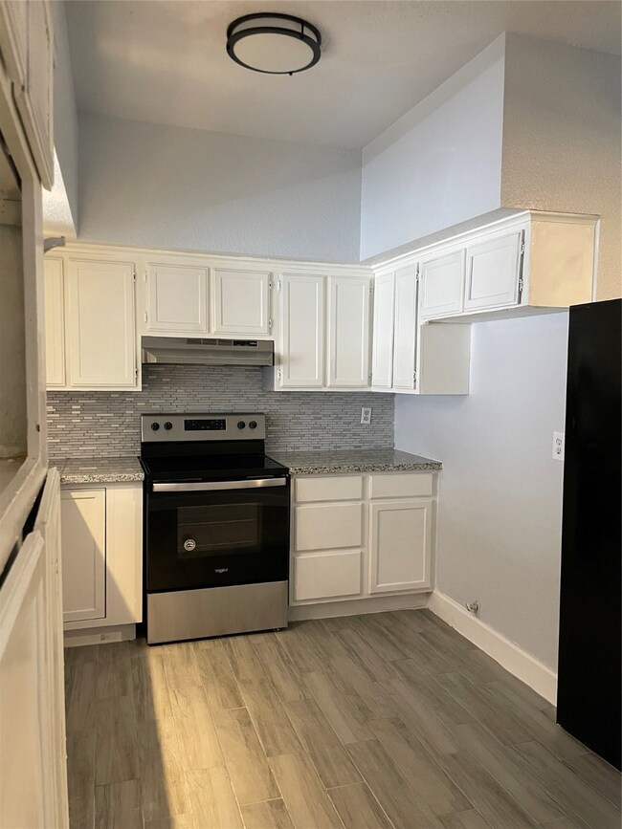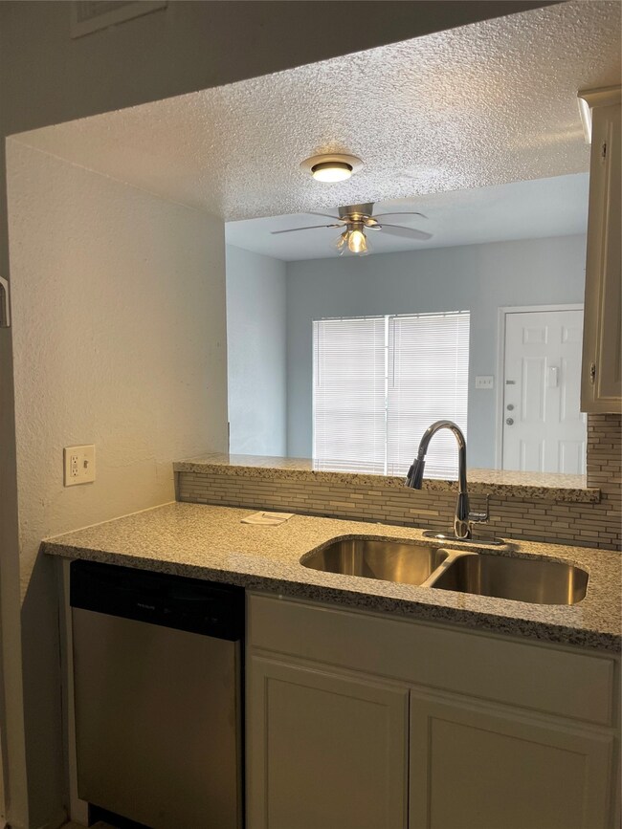PENDING
$25K PRICE DROP
8703 Victorian Village Dr Unit 8703 Houston, TX 77071
Brays Oaks NeighborhoodEstimated payment $989/month
Total Views
19,626
3
Beds
2
Baths
1,120
Sq Ft
$80
Price per Sq Ft
Highlights
- Gated Community
- Deck
- High Ceiling
- 268,341 Sq Ft lot
- Traditional Architecture
- Community Pool
About This Home
Introducing this delightful 3-bedroom, 2-bathroom townhome in a gated complex, just minutes away from Beltway 8 and Hwy 59. With stainless steel stove/oven and dishwasher. Included washer and dryer, refrigerator, white cabinets, laminate flooring, and a charming kitchen backsplash, this home offers modern convenience and comfort. Enjoy spacious bedrooms in this inviting retreat. Don't miss the chance to make this your home sweet home!
Townhouse Details
Home Type
- Townhome
Est. Annual Taxes
- $1,820
Year Built
- Built in 1983
Lot Details
- 6.16 Acre Lot
- Fenced Yard
HOA Fees
- $364 Monthly HOA Fees
Parking
- Carport
Home Design
- Traditional Architecture
- Brick Exterior Construction
- Slab Foundation
- Composition Roof
- Cement Siding
- Stucco
Interior Spaces
- 1,120 Sq Ft Home
- 2-Story Property
- High Ceiling
- Wood Burning Fireplace
- Combination Dining and Living Room
Kitchen
- Breakfast Bar
- Electric Oven
- Electric Cooktop
- Dishwasher
- Disposal
Flooring
- Carpet
- Laminate
Bedrooms and Bathrooms
- 3 Bedrooms
- En-Suite Primary Bedroom
- 2 Full Bathrooms
- Single Vanity
- Bathtub with Shower
Laundry
- Dryer
- Washer
Outdoor Features
- Deck
- Patio
Schools
- Gross Elementary School
- Welch Middle School
- Westbury High School
Utilities
- Central Heating and Cooling System
Community Details
Overview
- Association fees include common areas, maintenance structure, sewer, trash, water
- Randall Management Association
- Village Fondren Condo Subdivision
Amenities
- Laundry Facilities
Recreation
- Community Pool
Security
- Security Guard
- Gated Community
Map
Create a Home Valuation Report for This Property
The Home Valuation Report is an in-depth analysis detailing your home's value as well as a comparison with similar homes in the area
Home Values in the Area
Average Home Value in this Area
Tax History
| Year | Tax Paid | Tax Assessment Tax Assessment Total Assessment is a certain percentage of the fair market value that is determined by local assessors to be the total taxable value of land and additions on the property. | Land | Improvement |
|---|---|---|---|---|
| 2025 | $2,041 | $103,983 | $19,757 | $84,226 |
| 2024 | $2,041 | $97,530 | $18,531 | $78,999 |
| 2023 | $2,041 | $86,053 | $16,350 | $69,703 |
| 2022 | $1,672 | $72,620 | $13,798 | $58,822 |
| 2021 | $1,323 | $56,768 | $10,786 | $45,982 |
| 2020 | $1,327 | $52,640 | $10,002 | $42,638 |
| 2019 | $1,014 | $38,534 | $7,321 | $31,213 |
| 2018 | $893 | $35,287 | $6,705 | $28,582 |
| 2017 | $1,089 | $41,436 | $7,873 | $33,563 |
| 2016 | $1,001 | $38,094 | $7,238 | $30,856 |
| 2015 | -- | $15,000 | $2,850 | $12,150 |
| 2014 | -- | $15,000 | $2,850 | $12,150 |
Source: Public Records
Property History
| Date | Event | Price | List to Sale | Price per Sq Ft |
|---|---|---|---|---|
| 11/26/2025 11/26/25 | Pending | -- | -- | -- |
| 10/31/2025 10/31/25 | Price Changed | $89,900 | -9.2% | $80 / Sq Ft |
| 08/11/2025 08/11/25 | Price Changed | $99,000 | -8.3% | $88 / Sq Ft |
| 07/08/2025 07/08/25 | Price Changed | $108,000 | -6.1% | $96 / Sq Ft |
| 06/12/2025 06/12/25 | For Sale | $115,000 | 0.0% | $103 / Sq Ft |
| 02/20/2021 02/20/21 | Rented | $1,375 | 0.0% | -- |
| 01/21/2021 01/21/21 | Under Contract | -- | -- | -- |
| 01/20/2021 01/20/21 | For Rent | $1,375 | -- | -- |
Source: Houston Association of REALTORS®
Purchase History
| Date | Type | Sale Price | Title Company |
|---|---|---|---|
| Warranty Deed | -- | None Listed On Document | |
| Warranty Deed | -- | Stewart Title | |
| Special Warranty Deed | -- | American Title Company Of |
Source: Public Records
Mortgage History
| Date | Status | Loan Amount | Loan Type |
|---|---|---|---|
| Open | $68,000 | New Conventional |
Source: Public Records
Source: Houston Association of REALTORS®
MLS Number: 97512672
APN: 1158210130010
Nearby Homes
- 8644 Victorian Village Dr Unit 8644
- 12651 Windsor Village Dr Unit 2651
- 8704 Victorian Village Dr Unit 8704
- 8714 Village of Fondren Dr Unit 8714
- 12652 Windsor Village Dr Unit 2652
- 12656 Windsor Village Dr Unit 2656
- 8803 Vinkins Rd
- 15565 Fondren Grove Dr
- 8235 Twin Tree Ln
- 12403 Seaswept Dr
- 12518 N Garden St
- 12114 Meadow Place Dr
- 8514 Deer Meadow Dr
- 8903 N Deer Meadow Dr
- 12019 Arrowhead Glen Dr
- 7810 Saffron Meadows
- 8311 Summit Place
- 11831 Lelda Ln
- 12531 Lancelot Dr
- 12414 Tottenham Dr
