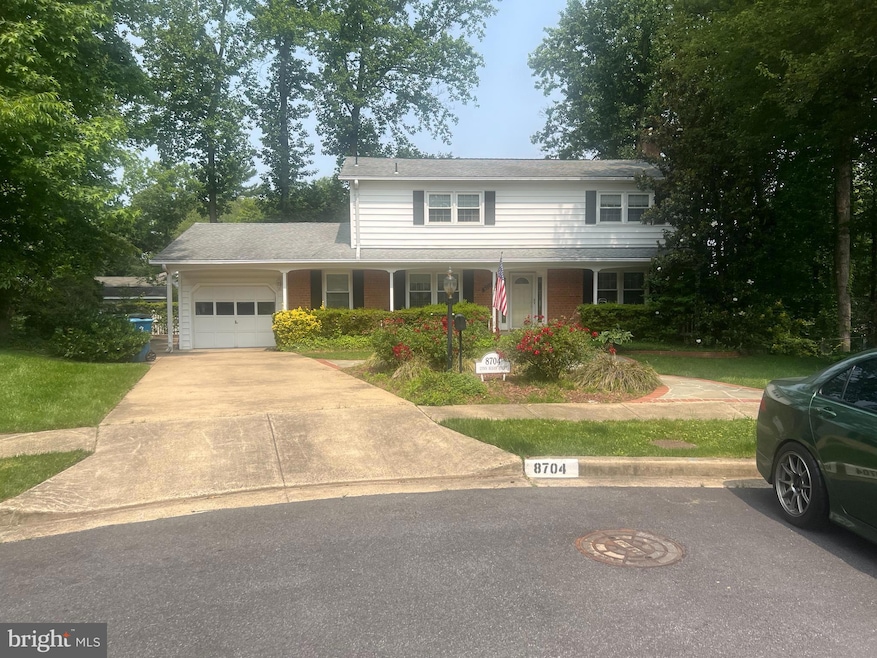
8704 Lynn Susan Ct Springfield, VA 22152
Estimated payment $5,425/month
Highlights
- 1 Fireplace
- No HOA
- 1 Car Attached Garage
- Orange Hunt Elementary School Rated A-
- Community Pool
- Parking Storage or Cabinetry
About This Home
One of the best values in the neighborhood! This home has five bedrooms and three- and one-half bathrooms, located on a cul-de sac. A peak into this home makes it obvious why these homes are so popular in Orange Hunt Estates. It’s large and roomy on the first floor, a eat in kitchen with 42” hardwood cabinets, separate Living room, dining room and private office. Crown molding and chair rail throughout the living and dining rooms, hardwood floors on the main level. Walk out from kitchen to a large deck, fully fenced landscaped yard. Stoned paved walkways add to the glamor. Enjoy the gas fireplace in the living room. Upstairs you’ll find 4 over sized bedrooms carpeted, master bedroom has a walk-in closet, ceiling fan, and a master bathroom. An additional full bathroom in the hallway. The upper level is completely carpeted. Once you enter the lower level, you’ll find 2 large rec rooms fully carpeted, one has a full bath and can be used as the fifth bedroom. Walk out onto the patio from the lower-level sliding glass door. The additional utility room can be used as a workshop, and has a washer and dryer. Some additional features of this home are: Ceramic backsplashes in the kitchen, window shades and curtain’s convey, 2 ceiling fans one in the kitchen the other in the master bedroom, front porch, sprinkler system (not turned on), additional drainage in the yard, 1 car garage, with room for 2 or additional storage, HVAC, Water Heater, house humidifier, Shed, Roof, windows and siding within 3 years young. Landscaping, full house cleaning, and small repairs will be done both inside and outside. Orange Hunt Estates features full underground utilities, Including Water Sewers, Sidewalks, Gas, and Electric. No HOA to join, and any of the three community pools will take your membership. Convenient access to major roads, including Fairfax County Parkway, 395/495/95. Close to metro bus stops, metro Rail, Ft Belvoir, Lake Accotink Park, Huntsman lake, South run rec center, Springfield golf and Country Club, plaza, and town center. Close to the Pentagon, Reagan airport, Alexandria, Arlington, Tyson's Corner shopping, and more. Very walkable community, with bike trails, and walking paths. Don’t miss out on this once in a life time opportunity.
Home Details
Home Type
- Single Family
Est. Annual Taxes
- $9,258
Year Built
- Built in 1966
Lot Details
- 0.3 Acre Lot
- Property is zoned 121
Parking
- 1 Car Attached Garage
- Parking Storage or Cabinetry
- Front Facing Garage
- Garage Door Opener
Home Design
- Split Level Home
- Brick Exterior Construction
- Slab Foundation
- Asphalt Roof
- Asphalt
Interior Spaces
- 2,113 Sq Ft Home
- Property has 3 Levels
- 1 Fireplace
Bedrooms and Bathrooms
- 5 Main Level Bedrooms
Partially Finished Basement
- Walk-Out Basement
- Rear Basement Entry
Schools
- Orange Hunt Elementary School
- Irving Middle School
- West Springfield High School
Utilities
- Forced Air Heating and Cooling System
- Natural Gas Water Heater
Listing and Financial Details
- Tax Lot 24
- Assessor Parcel Number 0891 05 0024
Community Details
Overview
- No Home Owners Association
- Orange Hunt Estates Subdivision
Recreation
- Community Pool
Map
Home Values in the Area
Average Home Value in this Area
Tax History
| Year | Tax Paid | Tax Assessment Tax Assessment Total Assessment is a certain percentage of the fair market value that is determined by local assessors to be the total taxable value of land and additions on the property. | Land | Improvement |
|---|---|---|---|---|
| 2024 | $9,087 | $784,380 | $301,000 | $483,380 |
| 2023 | $8,024 | $732,770 | $276,000 | $456,770 |
| 2022 | $7,883 | $689,350 | $256,000 | $433,350 |
| 2021 | $0 | $613,480 | $221,000 | $392,480 |
| 2020 | $7,615 | $572,540 | $221,000 | $351,540 |
| 2019 | $6,772 | $572,240 | $216,000 | $356,240 |
| 2018 | $6,360 | $553,060 | $206,000 | $347,060 |
| 2017 | $6,074 | $523,170 | $201,000 | $322,170 |
| 2016 | $6,061 | $523,170 | $201,000 | $322,170 |
| 2015 | $5,839 | $523,170 | $201,000 | $322,170 |
| 2014 | $5,578 | $500,970 | $196,000 | $304,970 |
Property History
| Date | Event | Price | Change | Sq Ft Price |
|---|---|---|---|---|
| 08/04/2025 08/04/25 | Pending | -- | -- | -- |
| 07/24/2025 07/24/25 | For Sale | $849,900 | -- | $402 / Sq Ft |
Purchase History
| Date | Type | Sale Price | Title Company |
|---|---|---|---|
| Deed | -- | -- |
Similar Homes in the area
Source: Bright MLS
MLS Number: VAFX2250100
APN: 0891-05-0024
- 6606 Huntsman Blvd
- 6712 Huntsman Blvd
- 6710 Red Jacket Rd
- 8701 Etta Dr
- 8913 Shamrock Ct
- 6410 Wyngate Dr
- 8626 Kerry Ln
- 6465 Blarney Stone Ct
- 6901 Huntsman Blvd
- 6427 Old Scotts Ct
- 8652 Tuttle Rd
- 6405 Bridge Creek Ct
- 9019 Fox Grape Ln
- 6903 Spelman Dr
- 6503 Field Master Dr
- 7013 Hundsford Ln
- 9126 Fisteris Ct
- 6605 Keene Dr
- 6246 Hillside Rd
- 9115 Steven Irving Ct






