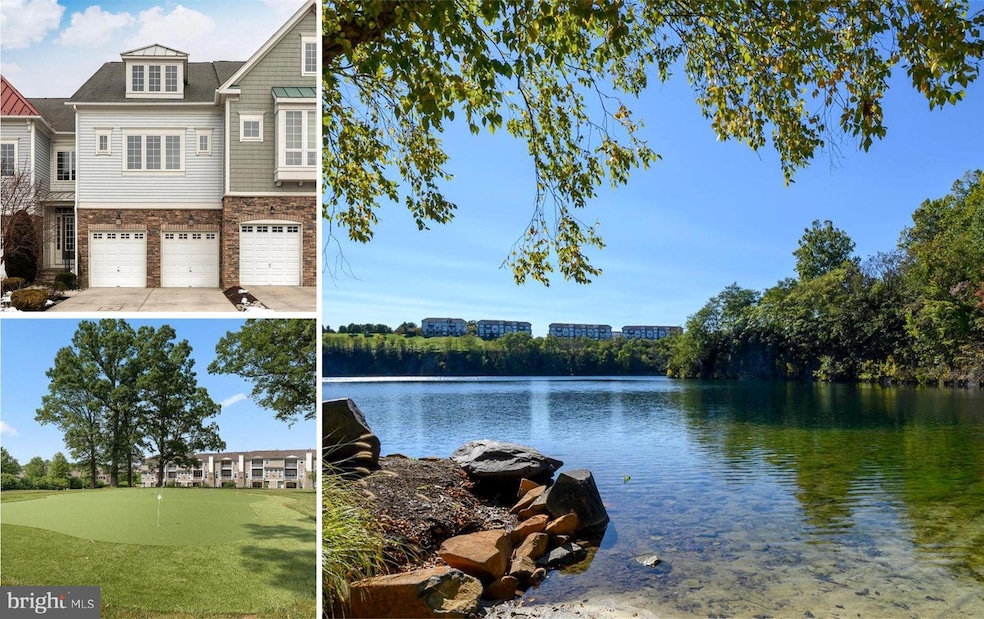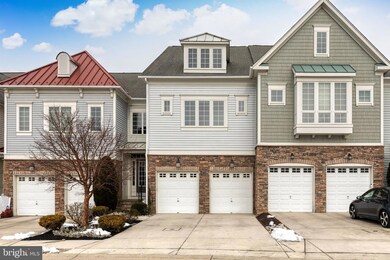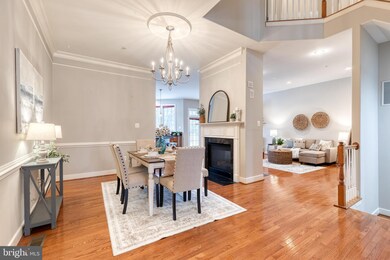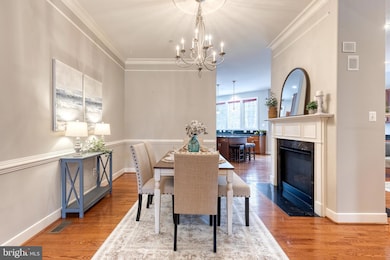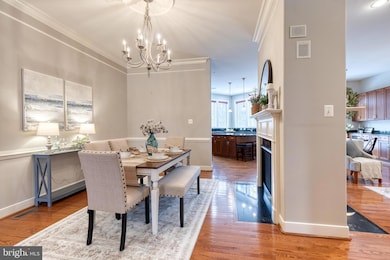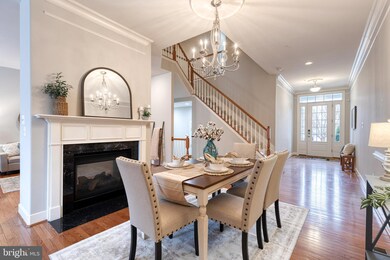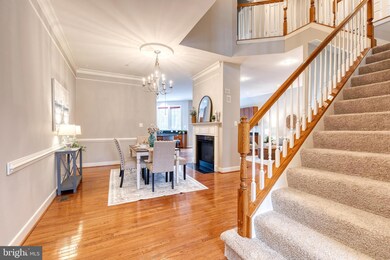
8704 Polished Pebble Way Laurel, MD 20723
North Laurel NeighborhoodHighlights
- Beach
- Parking available for a boat
- Eat-In Gourmet Kitchen
- Forest Ridge Elementary School Rated A-
- Private Beach
- Gated Community
About This Home
As of February 2025Offer Deadline: Please submit highest & best offers by Sunday, 1/26 at 6pm! Welcome to your dream home in the premier gated, amenity-rich community of Stone Lake! This stunning townhouse boasts over 2,500sq ft of luxurious living space upstairs with the potential for a 4th bedroom in the fully-finished lower level. Step onto the slate porch and enter into a bright and airy interior featuring 9ft ceilings and a cozy two-sided fireplace. The gourmet kitchen is a chef’s delight, equipped with granite countertops and stainless steel appliances, perfect for entertaining family and friends. Retreat to the spacious master suite, complete with a relaxing soaking tub, separate shower and generous walk-in closets. Enjoy the convenience of an upstairs laundry room and a beautifully designed Trex deck, ideal for outdoor gatherings. With two garage parking spaces and a large driveway, parking is a breeze. The finished basement with full bath is the perfect space to watch a game, exercise or entertain. But the allure of this home doesn’t end there! As a resident of Stone Lake, you’ll have access to an array of incredible community amenities, including a picturesque 25-acre lake, scenic walking paths, a charming boathouse, and a private beach for summer fun. Gather with friends and family at the pavilion with a built-in fireplace, or take advantage of the sports facilities, including basketball, tennis, and pickleball courts. There’s even a tot lot for the little ones and a putting green for the golf enthusiasts! Located within the highly sought-after Howard County school district and close to all commuter routes to Baltimore & DC, this home truly has it all. Don’t miss your chance to own this exquisite townhouse in Stone Lake, where luxury living meets an active lifestyle!
Townhouse Details
Home Type
- Townhome
Est. Annual Taxes
- $8,354
Year Built
- Built in 2008
Lot Details
- 2,536 Sq Ft Lot
- Private Beach
- Property is in very good condition
HOA Fees
- $247 Monthly HOA Fees
Parking
- 2 Car Attached Garage
- 4 Driveway Spaces
- Off-Street Parking
- Parking available for a boat
Home Design
- Colonial Architecture
- Shingle Roof
- Metal Roof
- Stone Siding
- Vinyl Siding
- Concrete Perimeter Foundation
Interior Spaces
- Property has 3 Levels
- Open Floorplan
- Chair Railings
- Crown Molding
- Ceiling height of 9 feet or more
- Recessed Lighting
- Fireplace With Glass Doors
- Gas Fireplace
- Window Treatments
- Window Screens
- Views of Woods
- Security Gate
Kitchen
- Eat-In Gourmet Kitchen
- Butlers Pantry
- Built-In Oven
- Gas Oven or Range
- Cooktop
- Microwave
- Ice Maker
- Dishwasher
- Kitchen Island
- Upgraded Countertops
- Disposal
Flooring
- Wood
- Carpet
- Ceramic Tile
Bedrooms and Bathrooms
- 3 Bedrooms
- En-Suite Bathroom
Laundry
- Laundry on upper level
- Dryer
- Washer
Finished Basement
- Heated Basement
- Walk-Out Basement
- Rear Basement Entry
- Basement Windows
Outdoor Features
- Property is near a lake
- Lake Privileges
- Sport Court
- Deck
- Playground
Utilities
- Forced Air Heating and Cooling System
- Vented Exhaust Fan
- High-Efficiency Water Heater
- Natural Gas Water Heater
Listing and Financial Details
- Tax Lot B 41
- Assessor Parcel Number 1406578322
- $55 Front Foot Fee per year
Community Details
Overview
- Association fees include lawn care rear, lawn maintenance, management, pier/dock maintenance, reserve funds, road maintenance, snow removal, security gate
- Stone Lake Community
- Stone Lake Subdivision
- Community Lake
Amenities
- Common Area
- Clubhouse
Recreation
- Beach
- Tennis Courts
- Community Basketball Court
- Community Playground
- Putting Green
- Jogging Path
Security
- Security Service
- Gated Community
Ownership History
Purchase Details
Home Financials for this Owner
Home Financials are based on the most recent Mortgage that was taken out on this home.Purchase Details
Home Financials for this Owner
Home Financials are based on the most recent Mortgage that was taken out on this home.Purchase Details
Home Financials for this Owner
Home Financials are based on the most recent Mortgage that was taken out on this home.Similar Homes in Laurel, MD
Home Values in the Area
Average Home Value in this Area
Purchase History
| Date | Type | Sale Price | Title Company |
|---|---|---|---|
| Warranty Deed | $747,000 | Universal Title | |
| Warranty Deed | $747,000 | Universal Title | |
| Deed | $515,000 | Home First Title Group Llc | |
| Deed | $550,000 | -- |
Mortgage History
| Date | Status | Loan Amount | Loan Type |
|---|---|---|---|
| Open | $525,000 | New Conventional | |
| Closed | $525,000 | New Conventional | |
| Previous Owner | $406,000 | Unknown | |
| Previous Owner | $406,000 | New Conventional | |
| Previous Owner | $412,000 | Adjustable Rate Mortgage/ARM | |
| Previous Owner | $384,850 | VA | |
| Previous Owner | $417,000 | VA | |
| Previous Owner | $524,501 | No Value Available | |
| Previous Owner | $524,501 | VA |
Property History
| Date | Event | Price | Change | Sq Ft Price |
|---|---|---|---|---|
| 02/21/2025 02/21/25 | Sold | $747,000 | +2.3% | $210 / Sq Ft |
| 01/17/2025 01/17/25 | For Sale | $729,900 | +41.7% | $205 / Sq Ft |
| 07/20/2018 07/20/18 | Sold | $515,000 | -1.3% | $146 / Sq Ft |
| 06/07/2018 06/07/18 | Pending | -- | -- | -- |
| 03/30/2018 03/30/18 | Price Changed | $522,000 | -0.6% | $148 / Sq Ft |
| 02/21/2018 02/21/18 | For Sale | $525,000 | -- | $148 / Sq Ft |
Tax History Compared to Growth
Tax History
| Year | Tax Paid | Tax Assessment Tax Assessment Total Assessment is a certain percentage of the fair market value that is determined by local assessors to be the total taxable value of land and additions on the property. | Land | Improvement |
|---|---|---|---|---|
| 2025 | $8,326 | $662,200 | $200,000 | $462,200 |
| 2024 | $8,326 | $604,100 | $0 | $0 |
| 2023 | $7,850 | $546,000 | $0 | $0 |
| 2022 | $7,406 | $487,900 | $160,000 | $327,900 |
| 2021 | $7,406 | $487,900 | $160,000 | $327,900 |
| 2020 | $7,406 | $487,900 | $160,000 | $327,900 |
| 2019 | $7,333 | $508,500 | $187,500 | $321,000 |
| 2018 | $7,296 | $508,500 | $187,500 | $321,000 |
| 2017 | $7,425 | $508,500 | $0 | $0 |
| 2016 | -- | $517,800 | $0 | $0 |
| 2015 | -- | $506,233 | $0 | $0 |
| 2014 | -- | $494,667 | $0 | $0 |
Agents Affiliated with this Home
-

Seller's Agent in 2025
Christina Elliott
The KW Collective
(443) 827-8195
3 in this area
316 Total Sales
-

Buyer's Agent in 2025
Benjamin Daniels
The KW Collective
(410) 627-1196
1 in this area
125 Total Sales
-

Seller's Agent in 2018
Milissa Alonso
Coldwell Banker (NRT-Southeast-MidAtlantic)
(301) 672-3687
1 in this area
140 Total Sales
-
R
Seller Co-Listing Agent in 2018
Reginald Chambers
Coldwell Banker (NRT-Southeast-MidAtlantic)
-

Buyer's Agent in 2018
Leia Raraigh
Compass
(724) 664-5712
105 Total Sales
Map
Source: Bright MLS
MLS Number: MDHW2048042
APN: 06-578322
- 8609 Misty Waters Way
- 8733 Boulder Ridge Rd
- 8612 Saddleback Place
- 8507 Young Rivers Ct
- 8743 Weathered Stone Way
- 9755 Northern Lakes Ln
- 9439 Fens Hollow
- 9873 Wilderness Ln
- 9632 Hadleigh Ct
- 9769 June Flowers Way
- 9802 Shaded Day
- 9726 Knowledge Dr
- 9614 Meadow Flowers Ct
- 9354 Sombersby Ct
- 9391 Spring Water Path
- 9638 Glendower Ct
- 9410 Chippenham Dr
- 9525 Queens Guard Ct
- 10028 Fall Rain Dr
- 9560 Donnan Castle Ct
