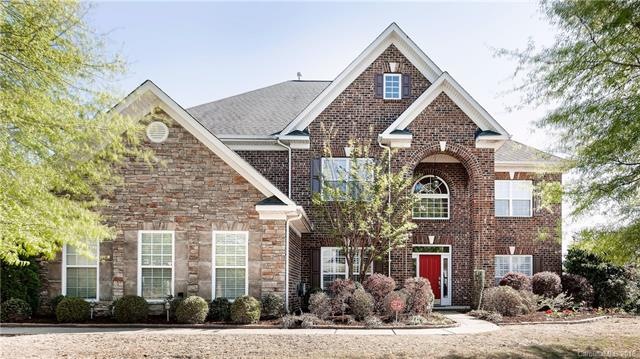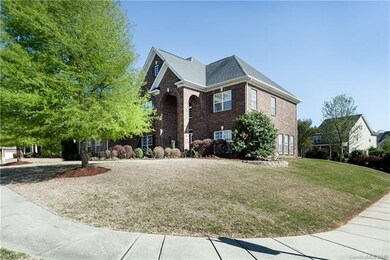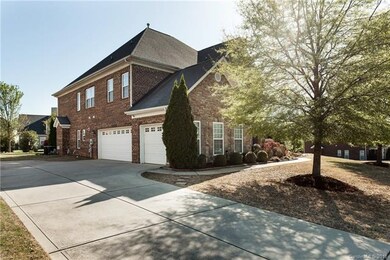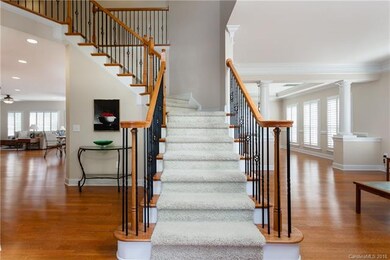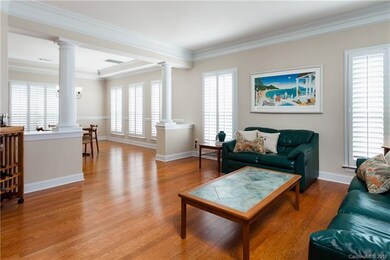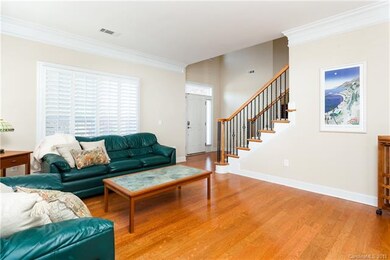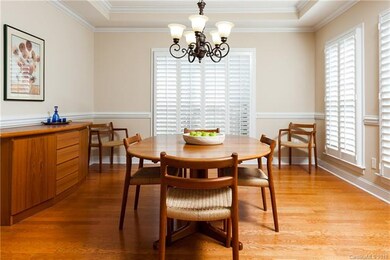
8704 Savannah Rd Harrisburg, NC 28075
Highlights
- Open Floorplan
- Clubhouse
- Corner Lot
- Hickory Ridge Elementary School Rated A
- Engineered Wood Flooring
- Community Pool
About This Home
As of April 2019Absolutely Stunning! Full brick home w/stone accents in sought after Harrisburg! Hardwood flooring throughout main level, all wood plantation shutters, entire home network wired. Walkway leads to covered entry. Striking foyer and front entrance stairway. LR & office off foyer. DR with custom moldings. Gourmet kitchen features huge island, custom cabinetry, granite countertops, tile backsplash, double ovens/upper convection, built-in microwave, pantry and adjoining breakfast area. Opens to GR w/gas FP & lighted ceiling fan. Luxurious Master Suite has tray ceiling, lighted ceiling fan, bath with His/Her vanities, 2 oversized walk-in closets, garden tub/separate tile surround shower. Bonus room wired for home theater-can also be 5th BR. Custom concrete paver patio...ideal for entertaining or relaxing! Other features incl 3 car garage,1st fl laundry, security system, tons of storage. Community amenities-club house & pool. Fantastic location near neighborhood schools, restaurants, I-485.
Last Agent to Sell the Property
Keller Williams Unlimited License #205339 Listed on: 04/19/2018

Home Details
Home Type
- Single Family
Year Built
- Built in 2007
Lot Details
- Corner Lot
HOA Fees
- $49 Monthly HOA Fees
Parking
- Attached Garage
Home Design
- Slab Foundation
Interior Spaces
- Open Floorplan
- Tray Ceiling
- Gas Log Fireplace
- Pull Down Stairs to Attic
- Kitchen Island
Flooring
- Engineered Wood
- Tile
Bedrooms and Bathrooms
- Walk-In Closet
- Garden Bath
Listing and Financial Details
- Assessor Parcel Number 5506-56-3780-0000
Community Details
Overview
- Cedar Management Association, Phone Number (704) 509-2429
Amenities
- Clubhouse
Recreation
- Community Pool
Ownership History
Purchase Details
Home Financials for this Owner
Home Financials are based on the most recent Mortgage that was taken out on this home.Purchase Details
Home Financials for this Owner
Home Financials are based on the most recent Mortgage that was taken out on this home.Purchase Details
Home Financials for this Owner
Home Financials are based on the most recent Mortgage that was taken out on this home.Similar Homes in the area
Home Values in the Area
Average Home Value in this Area
Purchase History
| Date | Type | Sale Price | Title Company |
|---|---|---|---|
| Warranty Deed | $428,000 | Investors Title | |
| Warranty Deed | $417,500 | None Available | |
| Warranty Deed | $431,000 | None Available |
Mortgage History
| Date | Status | Loan Amount | Loan Type |
|---|---|---|---|
| Open | $40,000 | Credit Line Revolving | |
| Open | $352,100 | New Conventional | |
| Closed | $348,000 | New Conventional | |
| Previous Owner | $209,996 | New Conventional | |
| Previous Owner | $344,750 | Purchase Money Mortgage |
Property History
| Date | Event | Price | Change | Sq Ft Price |
|---|---|---|---|---|
| 04/30/2019 04/30/19 | Sold | $428,000 | -0.5% | $105 / Sq Ft |
| 03/10/2019 03/10/19 | Pending | -- | -- | -- |
| 02/08/2019 02/08/19 | Price Changed | $430,000 | -4.4% | $105 / Sq Ft |
| 01/14/2019 01/14/19 | For Sale | $450,000 | +7.8% | $110 / Sq Ft |
| 05/16/2018 05/16/18 | Sold | $417,500 | -1.7% | $102 / Sq Ft |
| 04/22/2018 04/22/18 | Pending | -- | -- | -- |
| 04/19/2018 04/19/18 | For Sale | $424,900 | -- | $104 / Sq Ft |
Tax History Compared to Growth
Tax History
| Year | Tax Paid | Tax Assessment Tax Assessment Total Assessment is a certain percentage of the fair market value that is determined by local assessors to be the total taxable value of land and additions on the property. | Land | Improvement |
|---|---|---|---|---|
| 2024 | $6,386 | $647,680 | $100,000 | $547,680 |
| 2023 | $5,157 | $438,890 | $70,000 | $368,890 |
| 2022 | $5,157 | $429,330 | $70,000 | $359,330 |
| 2021 | $4,701 | $429,330 | $70,000 | $359,330 |
| 2020 | $4,701 | $429,330 | $70,000 | $359,330 |
| 2019 | $4,111 | $375,390 | $50,000 | $325,390 |
| 2018 | $4,035 | $375,390 | $50,000 | $325,390 |
| 2017 | $3,716 | $375,390 | $50,000 | $325,390 |
| 2016 | $3,716 | $329,090 | $35,000 | $294,090 |
| 2015 | $2,304 | $329,090 | $35,000 | $294,090 |
| 2014 | $2,304 | $329,090 | $35,000 | $294,090 |
Agents Affiliated with this Home
-
Sunny Patterson

Seller's Agent in 2019
Sunny Patterson
Sunniha Patterson Real Estate LLC
(980) 333-3617
9 Total Sales
-
Angela Mack

Buyer's Agent in 2019
Angela Mack
Coldwell Banker Realty
(202) 617-1794
24 Total Sales
-
Buddy Frey

Seller's Agent in 2018
Buddy Frey
Keller Williams Unlimited
(704) 409-4900
57 Total Sales
Map
Source: Canopy MLS (Canopy Realtor® Association)
MLS Number: CAR3378927
APN: 5506-56-3780-0000
- 4856 Pepper Dr
- 8909 Savannah Rd
- 8931 Happiness Rd
- 5108 Oldham Ct
- 8985 Rocky River Rd
- 4756 Shire Ct
- 8979 Rocky River Rd
- 9301 Swimming Dr
- 8340 Breton Way
- 7548 Baybrooke Ln
- 7548 Baybrooke Ln Unit 76
- 7530 Baybrooke Ln Unit 77
- 4825 Reason Ct
- 4825 Reason Ct Unit 73
- 7549 Baybrooke Ln Unit 32
- 7555 Baybrooke Ln Unit 33
- 8117 Stillhouse Ln
- 8117 Stillhouse Ln Unit 25
- 7561 Baybrooke Ln Unit 34
- 9230 Robinson Church Rd Unit 3
