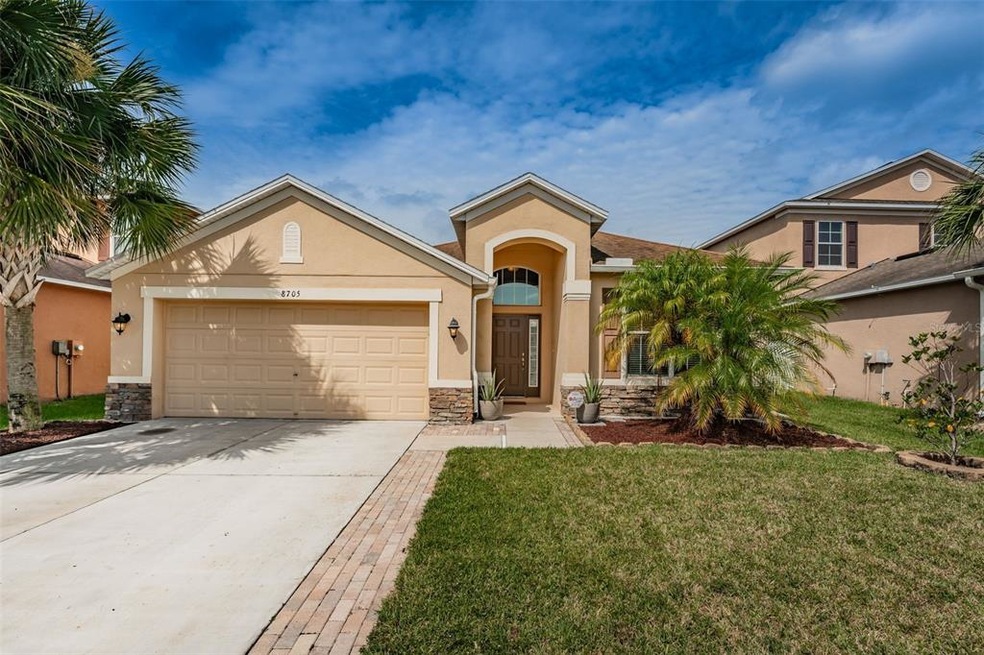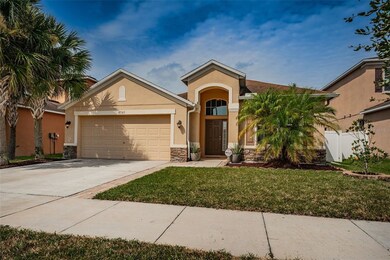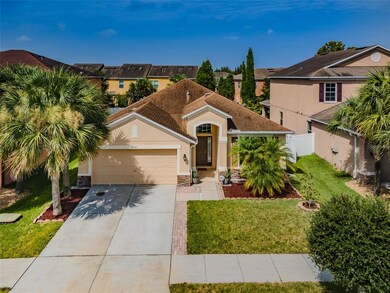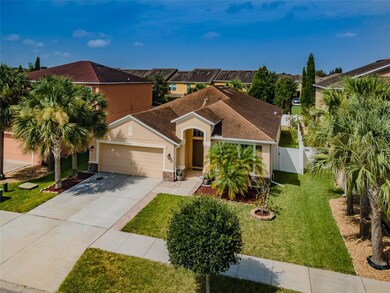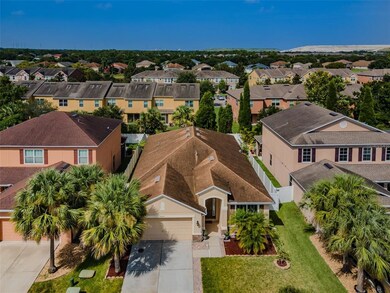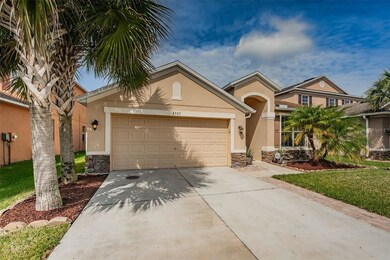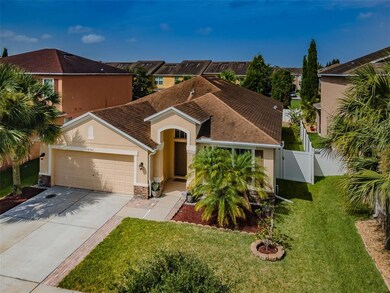
8705 Deep Maple Dr Riverview, FL 33578
Highlights
- Contemporary Architecture
- Mature Landscaping
- Den
- High Ceiling
- Community Pool
- Rear Porch
About This Home
As of October 2021Absolutely move in ready 3BD/2BA with an office. Stunning home located in the community of Oak Creek in Riverview. As you enter you will find the office situated to the right; entering it through double doors facing the front of the home. As you make your way through the home you will find the very spacious dining room where you can enjoy all those holiday dinners or large gatherings. You find in the home features a rotunda ceiling with the extra added lighting. The two secondary bedrooms are located on the left side of the home. Making your way to the back of the home you will find the kitchen, which features an eat in area opens to the great room. This opening makes it perfect for entertaining your friends and family. The home features a new dishwasher 2021, double oven 2021, two new fans one in the master bedroom and the other in the great room 2021, and a new fence on the left side and both front sides of the house 2021 (finishing it off from the existing neighbors fence). Contact me today to see this fabulous home!
Last Agent to Sell the Property
COLDWELL BANKER REALTY License #3296459 Listed on: 08/27/2021

Home Details
Home Type
- Single Family
Est. Annual Taxes
- $4,452
Year Built
- Built in 2013
Lot Details
- 5,869 Sq Ft Lot
- Lot Dimensions are 53.35x110
- East Facing Home
- Fenced
- Mature Landscaping
- Property is zoned PD
HOA Fees
- $20 Monthly HOA Fees
Parking
- 2 Car Attached Garage
Home Design
- Contemporary Architecture
- Slab Foundation
- Shingle Roof
- Block Exterior
- Stucco
Interior Spaces
- 2,092 Sq Ft Home
- 1-Story Property
- High Ceiling
- Ceiling Fan
- Blinds
- Sliding Doors
- Den
- Laundry Room
Kitchen
- Range
- Microwave
- Disposal
Flooring
- Carpet
- Ceramic Tile
Bedrooms and Bathrooms
- 3 Bedrooms
- Walk-In Closet
- 2 Full Bathrooms
Outdoor Features
- Screened Patio
- Rear Porch
Schools
- Ippolito Elementary School
- Giunta Middle School
- Spoto High School
Utilities
- Central Heating and Cooling System
- Cable TV Available
Listing and Financial Details
- Down Payment Assistance Available
- Homestead Exemption
- Visit Down Payment Resource Website
- Legal Lot and Block 9 / 33
- Assessor Parcel Number U-18-30-20-9GY-000033-00009.0
- $1,214 per year additional tax assessments
Community Details
Overview
- Vanguard Management / Wanda Association, Phone Number (813) 955-5928
- Visit Association Website
- Oak Creek Prcl 2 Unit 1B Par Subdivision
- The community has rules related to deed restrictions
Recreation
- Community Pool
Ownership History
Purchase Details
Home Financials for this Owner
Home Financials are based on the most recent Mortgage that was taken out on this home.Purchase Details
Home Financials for this Owner
Home Financials are based on the most recent Mortgage that was taken out on this home.Purchase Details
Similar Homes in the area
Home Values in the Area
Average Home Value in this Area
Purchase History
| Date | Type | Sale Price | Title Company |
|---|---|---|---|
| Warranty Deed | $350,000 | Fidelity Natl Ttl Of Fl Inc | |
| Warranty Deed | $279,900 | Fidelity Natl Ttl Of Fl Inc | |
| Special Warranty Deed | $228,600 | Universal Land Title |
Mortgage History
| Date | Status | Loan Amount | Loan Type |
|---|---|---|---|
| Open | $45,000 | New Conventional | |
| Open | $315,000 | New Conventional | |
| Previous Owner | $265,905 | New Conventional | |
| Previous Owner | $100,000 | Credit Line Revolving |
Property History
| Date | Event | Price | Change | Sq Ft Price |
|---|---|---|---|---|
| 10/29/2021 10/29/21 | Sold | $350,000 | +3.2% | $167 / Sq Ft |
| 08/29/2021 08/29/21 | Pending | -- | -- | -- |
| 08/27/2021 08/27/21 | For Sale | $339,000 | +21.1% | $162 / Sq Ft |
| 02/12/2021 02/12/21 | Sold | $279,900 | 0.0% | $134 / Sq Ft |
| 01/07/2021 01/07/21 | Pending | -- | -- | -- |
| 01/05/2021 01/05/21 | For Sale | $279,900 | -- | $134 / Sq Ft |
Tax History Compared to Growth
Tax History
| Year | Tax Paid | Tax Assessment Tax Assessment Total Assessment is a certain percentage of the fair market value that is determined by local assessors to be the total taxable value of land and additions on the property. | Land | Improvement |
|---|---|---|---|---|
| 2024 | $7,094 | $329,878 | -- | -- |
| 2023 | $6,902 | $320,270 | $0 | $0 |
| 2022 | $6,586 | $305,439 | $64,554 | $240,885 |
| 2021 | $4,522 | $187,112 | $0 | $0 |
| 2020 | $4,452 | $184,529 | $0 | $0 |
| 2019 | $4,263 | $180,380 | $0 | $0 |
| 2018 | $4,021 | $177,017 | $0 | $0 |
| 2017 | $3,979 | $182,737 | $0 | $0 |
| 2016 | $3,949 | $169,810 | $0 | $0 |
| 2015 | $4,021 | $169,810 | $0 | $0 |
| 2014 | $4,356 | $175,224 | $0 | $0 |
| 2013 | -- | $6,402 | $0 | $0 |
Agents Affiliated with this Home
-

Seller's Agent in 2021
Carol Romeo
COLDWELL BANKER REALTY
(813) 727-1962
3 in this area
212 Total Sales
-

Seller's Agent in 2021
Vanna Nguyen
CHARLES RUTENBERG REALTY INC
(727) 532-9402
1 in this area
76 Total Sales
-
S
Buyer's Agent in 2021
Shante Kelly
COLDWELL BANKER REALTY
(813) 304-7312
1 in this area
28 Total Sales
Map
Source: Stellar MLS
MLS Number: T3326278
APN: U-18-30-20-9GY-000033-00009.0
- 6950 Towering Spruce Dr
- 8814 Red Beechwood Ct
- 8928 Red Beechwood Ct
- 6920 Towering Spruce Dr
- 6927 Towering Spruce Dr
- 7021 White Treetop Place
- 7029 White Treetop Place
- 8814 Walnut Gable Ct
- 7037 Towering Spruce Dr
- 8819 Walnut Gable Ct
- 8528 Fantasia Park Way
- 8471 Fantasia Park Way
- 7111 Colony Pointe Dr
- 9017 Spruce Creek Cir
- 9015 Spruce Creek Cir
- 8624 Fantasia Park Way
- 6629 Holly Heath Dr
- 7246 Bucks Ford Dr
- 8632 Fantasia Park Way
- 7015 Colony Pointe Dr
