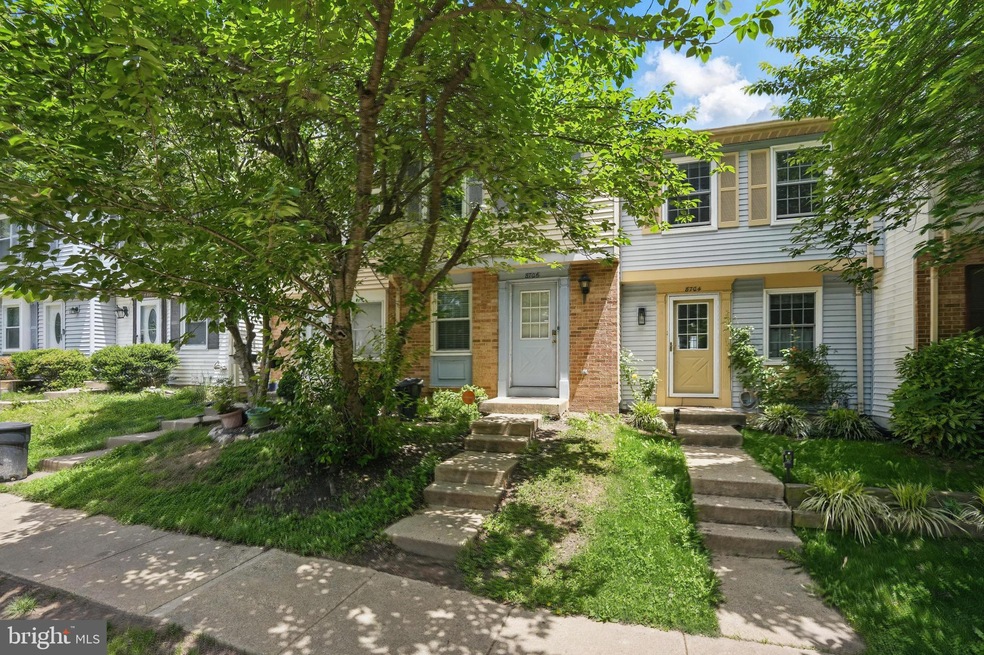
8706 Pinnacle Rock Ct Lorton, VA 22079
Highlights
- Traditional Architecture
- Combination Kitchen and Living
- Forced Air Heating System
- Silverbrook Elementary School Rated A
- Entrance Foyer
- Dining Room
About This Home
As of July 2025Welcome to this charming 2 bedroom, 1 bath townhouse nestled in the perfect location! This light filled home offers the perfect blend of comfort and convenience, featuring a spacious layout and private fenced outdoor space ideal for relaxing and entertaining. Assigned parking + plenty of street parking. Close to I-95, VRE, and shops!
Last Agent to Sell the Property
Coldwell Banker Elite License #0225254252 Listed on: 05/27/2025

Townhouse Details
Home Type
- Townhome
Est. Annual Taxes
- $4,841
Year Built
- Built in 1983
Lot Details
- Property is in excellent condition
HOA Fees
- $124 Monthly HOA Fees
Home Design
- Traditional Architecture
- Brick Exterior Construction
Interior Spaces
- Property has 2 Levels
- Entrance Foyer
- Family Room
- Combination Kitchen and Living
- Dining Room
Kitchen
- Microwave
- Dishwasher
- Disposal
Bedrooms and Bathrooms
- 2 Bedrooms
- 1 Full Bathroom
Laundry
- Dryer
- Washer
Unfinished Basement
- Connecting Stairway
- Rear Basement Entry
Parking
- 1 Open Parking Space
- 1 Parking Space
- Parking Lot
- 2 Assigned Parking Spaces
Utilities
- Forced Air Heating System
- Heat Pump System
- Electric Water Heater
Listing and Financial Details
- Assessor Parcel Number 0983 14 0114
Community Details
Overview
- Association fees include trash, snow removal
- Newington Commons HOA
- Newington Commons Subdivision
Pet Policy
- Pets Allowed
Ownership History
Purchase Details
Home Financials for this Owner
Home Financials are based on the most recent Mortgage that was taken out on this home.Purchase Details
Similar Homes in Lorton, VA
Home Values in the Area
Average Home Value in this Area
Purchase History
| Date | Type | Sale Price | Title Company |
|---|---|---|---|
| Warranty Deed | $410,000 | Chicago Title | |
| Warranty Deed | $410,000 | Chicago Title | |
| Deed | -- | None Available |
Mortgage History
| Date | Status | Loan Amount | Loan Type |
|---|---|---|---|
| Open | $402,573 | FHA | |
| Closed | $402,573 | FHA | |
| Previous Owner | $150,000 | New Conventional |
Property History
| Date | Event | Price | Change | Sq Ft Price |
|---|---|---|---|---|
| 07/11/2025 07/11/25 | Sold | $410,000 | 0.0% | $441 / Sq Ft |
| 06/12/2025 06/12/25 | Pending | -- | -- | -- |
| 05/27/2025 05/27/25 | For Sale | $410,000 | 0.0% | $441 / Sq Ft |
| 12/18/2015 12/18/15 | Rented | $1,495 | -3.5% | -- |
| 12/18/2015 12/18/15 | Under Contract | -- | -- | -- |
| 06/12/2015 06/12/15 | For Rent | $1,550 | +3.3% | -- |
| 03/12/2014 03/12/14 | Rented | $1,500 | 0.0% | -- |
| 03/08/2014 03/08/14 | Under Contract | -- | -- | -- |
| 11/15/2013 11/15/13 | For Rent | $1,500 | +13.2% | -- |
| 06/29/2012 06/29/12 | Rented | $1,325 | 0.0% | -- |
| 06/29/2012 06/29/12 | Under Contract | -- | -- | -- |
| 04/14/2012 04/14/12 | For Rent | $1,325 | -- | -- |
Tax History Compared to Growth
Tax History
| Year | Tax Paid | Tax Assessment Tax Assessment Total Assessment is a certain percentage of the fair market value that is determined by local assessors to be the total taxable value of land and additions on the property. | Land | Improvement |
|---|---|---|---|---|
| 2024 | $4,338 | $374,470 | $135,000 | $239,470 |
| 2023 | $4,090 | $362,460 | $130,000 | $232,460 |
| 2022 | $3,965 | $346,720 | $125,000 | $221,720 |
| 2021 | $3,708 | $315,990 | $110,000 | $205,990 |
| 2020 | $3,599 | $304,130 | $105,000 | $199,130 |
| 2019 | $3,339 | $282,110 | $100,000 | $182,110 |
| 2018 | $3,162 | $274,990 | $100,000 | $174,990 |
| 2017 | $3,042 | $262,040 | $90,000 | $172,040 |
| 2016 | $2,968 | $256,160 | $90,000 | $166,160 |
| 2015 | $2,785 | $249,510 | $85,000 | $164,510 |
| 2014 | $2,714 | $243,720 | $84,000 | $159,720 |
Agents Affiliated with this Home
-
Lyndsie Carter
L
Seller's Agent in 2025
Lyndsie Carter
Coldwell Banker Elite
(571) 364-3583
1 in this area
5 Total Sales
-
Maxine Rolland

Buyer's Agent in 2025
Maxine Rolland
Pearson Smith Realty, LLC
(571) 329-3712
1 in this area
25 Total Sales
-
Jim Vincent

Seller's Agent in 2015
Jim Vincent
RE/MAX
(703) 821-1840
18 Total Sales
-
G
Seller's Agent in 2014
Gene Newhall
Coldwell Banker (NRT-Southeast-MidAtlantic)
-
J
Buyer's Agent in 2012
Janice Kendall
Coldwell Banker (NRT-Southeast-MidAtlantic)
Map
Source: Bright MLS
MLS Number: VAFX2242760
APN: 0983-14-0114
- 8722 Pinnacle Rock Ct
- 8770 Kanawha Ct
- 8783 Brook Estates Ct
- The Taylor Plan at Southern Oaks Reserve
- The Grant Plan at Southern Oaks Reserve
- 8757 Southern Oaks Place
- 8549 Blackfoot Ct
- 8549 Blue Rock Ln
- 8410 Copperleaf Ct
- 8217 Bayberry Ridge Rd
- 9112 Silver Pointe Way
- 8393 Jovin Cir
- 8011 Treasure Tree Ct
- 8131 Winter Blue Ct
- 8015 Steeple Chase Ct
- 8110 Winter Blue Ct
- 8763 Cold Plain Ct
- 8767 Cold Plain Ct
- 8406 Rainbow Bridge Ln
- 8353 Bark Tree Ct






