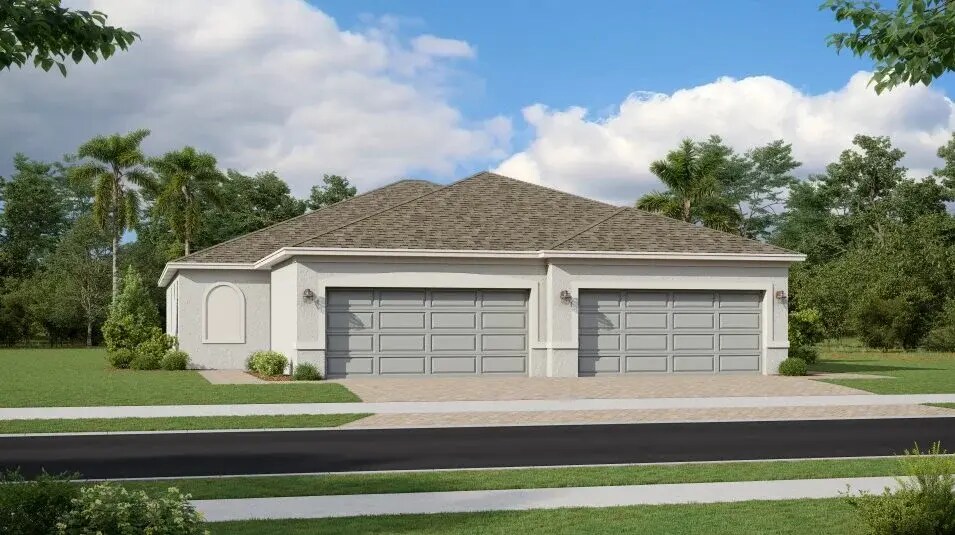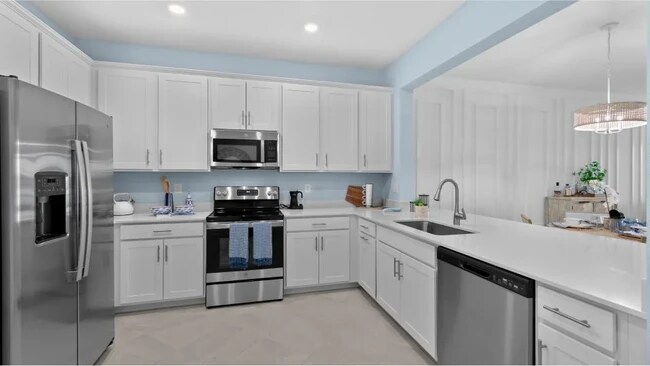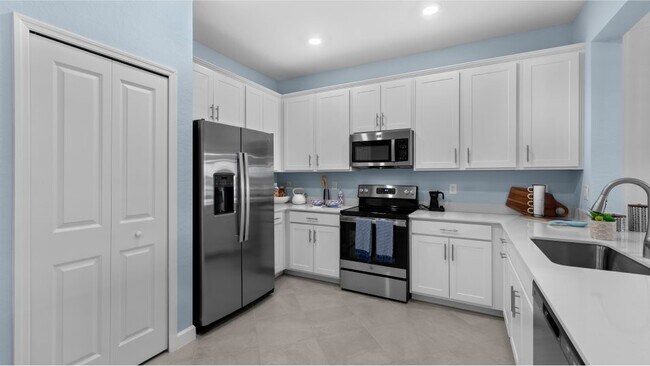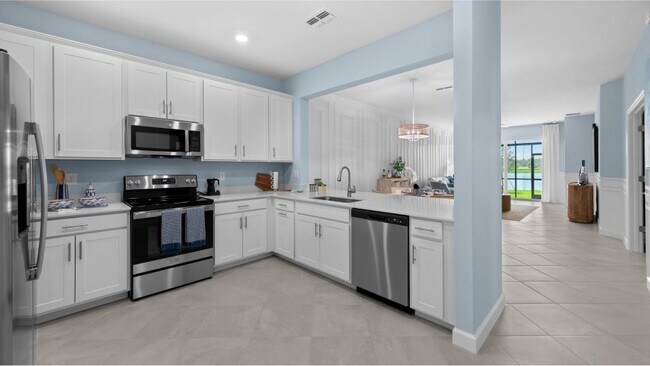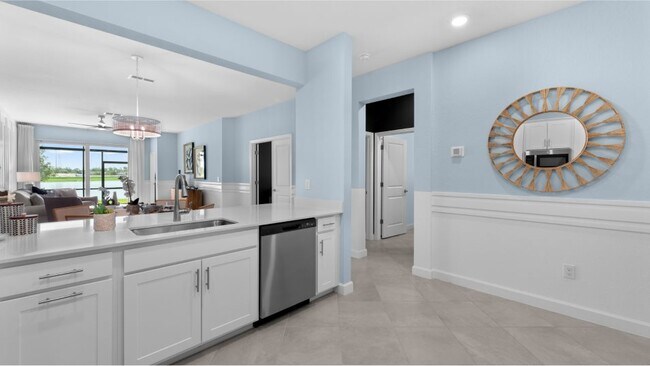
Estimated payment $1,863/month
3
Beds
2
Baths
1,417
Sq Ft
$182
Price per Sq Ft
Highlights
- Fitness Center
- Lap or Exercise Community Pool
- Dining Room
- New Construction
- Pickleball Courts
- 1-Story Property
About This Home
This attached single-level home offers an airy design among the kitchen, dining room and living room with an outdoor lanai. The owner’s suite at the end of the home offers privacy, while two secondary bedrooms and a full bathroom are tucked toward the front. Completing the layout is a two-car garage to add versatile storage room. Island Lakes at Coco Bay is a master-planned community of new homes that seamlessly blends coastal living with modern comfort, now selling in Englewood, FL.
Home Details
Home Type
- Single Family
HOA Fees
- Property has a Home Owners Association
Parking
- 2 Car Garage
Home Design
- New Construction
Interior Spaces
- 1-Story Property
- Dining Room
Bedrooms and Bathrooms
- 3 Bedrooms
- 2 Full Bathrooms
Community Details
Recreation
- Pickleball Courts
- Community Playground
- Fitness Center
- Lap or Exercise Community Pool
Map
Other Move In Ready Homes in Island Lakes at Coco Bay - Villas
About the Builder
Since 1954, Lennar has built over one million new homes for families across America. They build in some of the nation’s most popular cities, and their communities cater to all lifestyles and family dynamics, whether you are a first-time or move-up buyer, multigenerational family, or Active Adult.
Nearby Homes
- Island Lakes at Coco Bay - Executive Homes
- Island Lakes at Coco Bay - Villas
- 8733 Seasalt Loop
- 4741 Placida Rd
- 8673 Seasalt Loop
- 8661 Seasalt Loop
- Island Lakes at Coco Bay - Manor Homes
- 9050 Griggs Rd
- 3220 Placida Rd
- 1947 Wisconsin Ave
- 3220 Towhee St
- 8331,8343 & 8337 Cypress Rd
- 8399 Cypress Rd
- 8165 Archie St
- 8225 Robert St
- 1 Rasche Rd
- 4991 Placida Rd
- 2987 Holly Ave
- 9161 Pine Cove Dr
- 3080 Bourbon St
