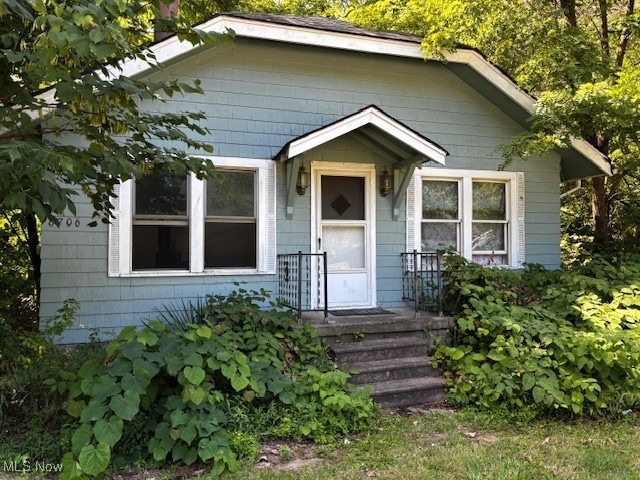8706 Stearns Rd Olmsted Township, OH 44138
Estimated payment $1,282/month
Highlights
- Views of Trees
- 0.91 Acre Lot
- Wood Burning Stove
- Olmsted Falls Intermediate Building Rated A-
- Cape Cod Architecture
- 1 Fireplace
About This Home
BEING SOLD AS IS!!!!!!! Bring your tool belt and decorating ideas. This home was built in 1927 and needs much updating... There is a two car detached garage that was built approximately 12 years ago. There are two out buildings as well that need a lot of work. This home sits on almost 1 acre of land with many trees giving you a nice buffer from the rest of the world. There is also a newer sump pump in the basement. Sewers were recently installed on Stearns Road. THE BUYER WILL HAVE TO ASSUME THE COST OF CONNECTING.
Listing Agent
Keller Williams Citywide Brokerage Email: jlynch@kw.com, 216-533-7007 License #186253 Listed on: 09/10/2025

Co-Listing Agent
Keller Williams Citywide Brokerage Email: jlynch@kw.com, 216-533-7007 License #2004020570
Home Details
Home Type
- Single Family
Year Built
- Built in 1927
Lot Details
- 0.91 Acre Lot
- Lot Dimensions are 120x330
- Many Trees
Parking
- 2 Car Detached Garage
- Unpaved Parking
Home Design
- Cape Cod Architecture
- Fiberglass Roof
- Asphalt Roof
- Wood Siding
Interior Spaces
- 1,387 Sq Ft Home
- 2-Story Property
- 1 Fireplace
- Wood Burning Stove
- Views of Trees
- Unfinished Basement
Bedrooms and Bathrooms
- 3 Bedrooms | 1 Main Level Bedroom
- 1 Full Bathroom
Utilities
- No Cooling
- Heating System Uses Oil
- Septic Tank
Community Details
- No Home Owners Association
- Jennings Subdivision
Listing and Financial Details
- Assessor Parcel Number 265-09-009
Map
Home Values in the Area
Average Home Value in this Area
Tax History
| Year | Tax Paid | Tax Assessment Tax Assessment Total Assessment is a certain percentage of the fair market value that is determined by local assessors to be the total taxable value of land and additions on the property. | Land | Improvement |
|---|---|---|---|---|
| 2024 | $4,857 | $64,365 | $14,350 | $50,015 |
| 2023 | $4,983 | $54,750 | $10,610 | $44,140 |
| 2022 | $5,000 | $54,740 | $10,605 | $44,135 |
| 2021 | $4,954 | $54,740 | $10,610 | $44,140 |
| 2020 | $4,700 | $46,030 | $8,930 | $37,100 |
| 2019 | $4,261 | $131,500 | $25,500 | $106,000 |
| 2018 | $4,072 | $46,030 | $8,930 | $37,100 |
| 2017 | $4,079 | $42,670 | $7,280 | $35,390 |
| 2016 | $3,969 | $42,670 | $7,280 | $35,390 |
| 2015 | $4,034 | $42,670 | $7,280 | $35,390 |
| 2014 | $4,034 | $42,670 | $7,280 | $35,390 |
Property History
| Date | Event | Price | List to Sale | Price per Sq Ft |
|---|---|---|---|---|
| 09/10/2025 09/10/25 | For Sale | $167,000 | -- | $120 / Sq Ft |
Purchase History
| Date | Type | Sale Price | Title Company |
|---|---|---|---|
| Interfamily Deed Transfer | -- | -- | |
| Deed | -- | -- | |
| Deed | -- | -- |
Source: MLS Now
MLS Number: 5155408
APN: 265-09-009
- 8860 Sharp Rd
- 27167 Watkin Rd
- 9628 Kingston Trail
- 8481 Jennings Rd
- 9954 Ethan Dr
- 26571 Sprague Rd
- 9130 Devonshire Dr
- 9112 Devonshire Dr
- 9159 E Windsor Dr
- 0 V L Schady Rd Unit 5163658
- 7411 Stearns Rd
- 27056 Sprague Rd
- 26788 Skyline Dr
- 29 Carl Ln
- 27259 Cook Rd
- V/L Usher Rd
- 27202 Cook Rd Unit 95
- 27202 Cook Rd Unit 127
- 26700 Redwood Dr
- 7224 Pine Woods Way
- 8600 Evergreen Trail
- 8300 Ira Dr
- 9640 Fernwood Dr
- 27080 Oakwood Dr
- 26913 Westwood Ln
- 9299 Columbia Rd
- 24870 Overlook Ct Unit 7
- 8555 Spencer Ct
- 5800 Great Northern Blvd
- 5264 Victoria Ln
- 26101 Country Club Blvd
- 25801 Country Club Blvd
- 35140 Mildred St
- 6001-6005 Jaycox Rd
- 36287 Behm Dr Unit 36287
- 5250 Columbia Rd
- 55 Barrett Rd
- 24851 Country Club Blvd
- 25735 Lorain Rd Unit 219
- 25151 Brookpark Rd






