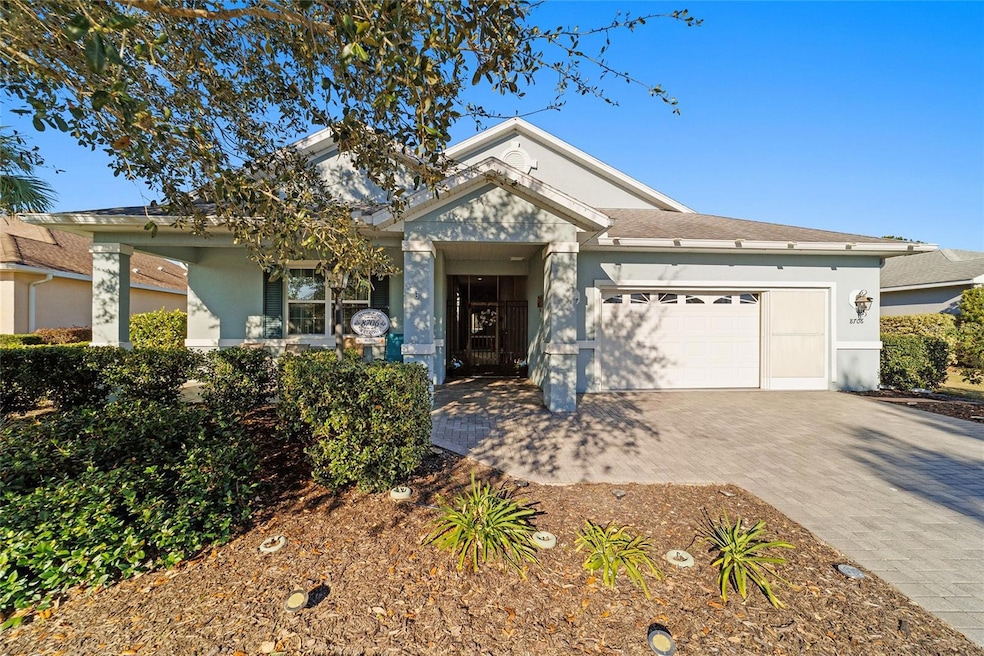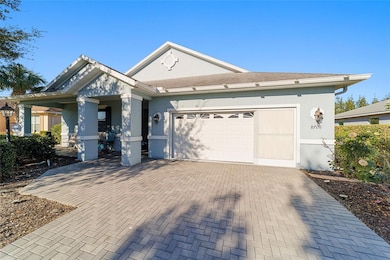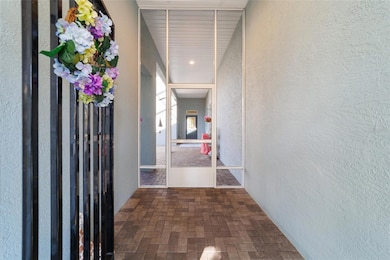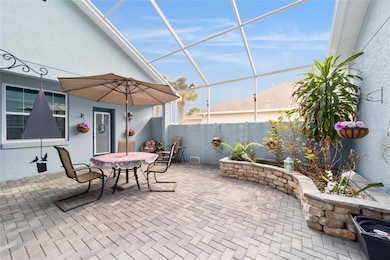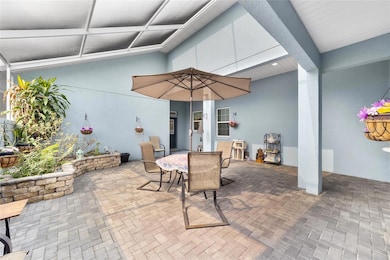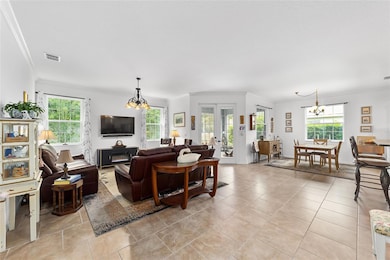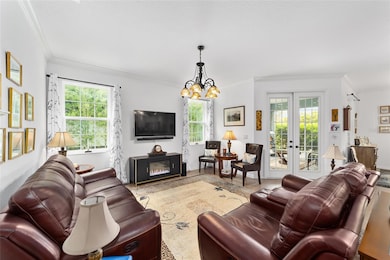Estimated payment $2,745/month
Highlights
- Guest House
- Fitness Center
- Gated Community
- Golf Course Community
- Active Adult
- View of Trees or Woods
About This Home
PRIVATE LOT | Candler Hills Estate Home with Casita: Welcome to this stunning 2015 Estate Hydrangea model tucked away on a quiet cul-de-sac in the sought-after Candler Hills neighborhood of On Top of the World, Ocala’s premier gated 55+ community. This beautifully appointed 3-bedroom, 3-bathroom, spacious 2 car garage home. One of the bedrooms and bathrooms is located in private guest casita —perfect for visitors who will enjoy the luxury of their own suite, separated from the main residence by a serene, screened tropical courtyard with raised brick planters adds an additional 705 sq ft to this spacious home's private outdoor entertainment space. Inside the main home, the chef’s kitchen is a showstopper, featuring elegant white staggered cabinetry with crown molding, granite countertops, large prep island, generous pantry, glass tile backsplash, and stainless-steel appliances. The open floor plan flows with staggered 18x18 tile flooring throughout the living areas, with plush carpet in the bedrooms for added comfort. An oversized indoor laundry room includes built-in cabinets for extra storage. The primary bedroom features double walk-in closets and an ensuite bathroom with dual vanity sinks and a large walk-in shower. Step outside to your private backyard oasis with no rear neighbors, ideal for peaceful mornings or entertaining guests. Enjoy total privacy from the screened lanai or relax on the brick paver patio surrounded by lush, fully sodded and irrigated landscaping. This home offers the convenience of curbside trash and mail service as well. As a resident of Candler Hills, you’ll not only enjoy all the amenities offered at On Top of the World—including golf cart access to three shopping centers—but also exclusive access to The Lodge, the future Azura amenity, and the Candler Hills Community Center.
Listing Agent
ON TOP OF THE WORLD REAL EST Brokerage Phone: 352-854-2394 License #3399031 Listed on: 12/03/2024
Home Details
Home Type
- Single Family
Est. Annual Taxes
- $4,884
Year Built
- Built in 2015
Lot Details
- 0.26 Acre Lot
- Lot Dimensions are 80x139
- Cul-De-Sac
- East Facing Home
- Mature Landscaping
- Private Lot
- Irrigation Equipment
- Landscaped with Trees
- Property is zoned PUD
HOA Fees
- $336 Monthly HOA Fees
Parking
- 2 Car Attached Garage
- Oversized Parking
Home Design
- Slab Foundation
- Shingle Roof
- Block Exterior
- Stucco
Interior Spaces
- 1,878 Sq Ft Home
- Open Floorplan
- Furnished
- High Ceiling
- Ceiling Fan
- Electric Fireplace
- Double Pane Windows
- Window Treatments
- Great Room
- Family Room Off Kitchen
- Views of Woods
Kitchen
- Range
- Microwave
- Dishwasher
- Stone Countertops
Flooring
- Carpet
- Ceramic Tile
Bedrooms and Bathrooms
- 3 Bedrooms
- Primary Bedroom on Main
- Split Bedroom Floorplan
- Walk-In Closet
- In-Law or Guest Suite
- 3 Full Bathrooms
Laundry
- Laundry Room
- Dryer
- Washer
Outdoor Features
- Courtyard
- Covered Patio or Porch
- Exterior Lighting
- Rain Gutters
- Private Mailbox
Additional Homes
- Guest House
Utilities
- Central Air
- Heating System Uses Natural Gas
- Natural Gas Connected
- Gas Water Heater
- Private Sewer
- High Speed Internet
Listing and Financial Details
- Visit Down Payment Resource Website
- Legal Lot and Block 49 / CHE/1
- Assessor Parcel Number 3531-0814-49
Community Details
Overview
- Active Adult
- Association fees include pool, internet, private road, recreational facilities, trash
- Lori Sands Association, Phone Number (352) 854-0805
- Candler Hills Subdivision, Hydrangea Floorplan
- The community has rules related to building or community restrictions, deed restrictions, allowable golf cart usage in the community
Amenities
- Restaurant
- Clubhouse
Recreation
- Golf Course Community
- Tennis Courts
- Racquetball
- Community Playground
- Fitness Center
- Community Pool
- Park
- Dog Park
- Trails
Security
- Gated Community
Map
Home Values in the Area
Average Home Value in this Area
Tax History
| Year | Tax Paid | Tax Assessment Tax Assessment Total Assessment is a certain percentage of the fair market value that is determined by local assessors to be the total taxable value of land and additions on the property. | Land | Improvement |
|---|---|---|---|---|
| 2024 | $5,087 | $340,002 | $27,440 | $312,562 |
| 2023 | $5,118 | $339,389 | $27,440 | $311,949 |
| 2022 | $2,753 | $188,486 | $0 | $0 |
| 2021 | $2,750 | $182,996 | $0 | $0 |
| 2020 | $2,728 | $180,469 | $0 | $0 |
| 2019 | $2,688 | $176,412 | $0 | $0 |
| 2018 | $2,553 | $173,123 | $19,208 | $153,915 |
| 2017 | $2,619 | $171,228 | $19,208 | $152,020 |
| 2016 | $3,190 | $167,273 | $0 | $0 |
| 2015 | $1,163 | $19,208 | $0 | $0 |
| 2014 | $1,202 | $18,800 | $0 | $0 |
Property History
| Date | Event | Price | List to Sale | Price per Sq Ft | Prior Sale |
|---|---|---|---|---|---|
| 09/06/2025 09/06/25 | For Sale | $379,900 | 0.0% | $202 / Sq Ft | |
| 09/05/2025 09/05/25 | Off Market | $379,900 | -- | -- | |
| 08/05/2025 08/05/25 | Price Changed | $379,900 | 0.0% | $202 / Sq Ft | |
| 08/05/2025 08/05/25 | Price Changed | $380,000 | -1.5% | $202 / Sq Ft | |
| 06/06/2025 06/06/25 | For Sale | $385,900 | 0.0% | $205 / Sq Ft | |
| 06/03/2025 06/03/25 | Off Market | $385,900 | -- | -- | |
| 05/05/2025 05/05/25 | Price Changed | $385,900 | -3.3% | $205 / Sq Ft | |
| 04/14/2025 04/14/25 | Price Changed | $399,000 | -0.2% | $212 / Sq Ft | |
| 02/10/2025 02/10/25 | Price Changed | $399,900 | -5.9% | $213 / Sq Ft | |
| 01/24/2025 01/24/25 | Price Changed | $424,900 | -1.2% | $226 / Sq Ft | |
| 12/03/2024 12/03/24 | For Sale | $429,999 | +81.4% | $229 / Sq Ft | |
| 03/07/2022 03/07/22 | Off Market | $236,995 | -- | -- | |
| 04/28/2016 04/28/16 | Sold | $236,995 | -7.8% | $128 / Sq Ft | View Prior Sale |
| 04/04/2016 04/04/16 | Pending | -- | -- | -- | |
| 10/22/2015 10/22/15 | For Sale | $256,995 | -- | $139 / Sq Ft |
Purchase History
| Date | Type | Sale Price | Title Company |
|---|---|---|---|
| Warranty Deed | $405,500 | Marion Title & Escrow | |
| Special Warranty Deed | $237,000 | Marion Title & Escrow Co |
Mortgage History
| Date | Status | Loan Amount | Loan Type |
|---|---|---|---|
| Open | $155,000 | New Conventional |
Source: Stellar MLS
MLS Number: OM690551
APN: 3531-0814-49
- 8669 SW 86th Cir
- 8584 SW 86th Cir
- 8860 SW 86th Loop
- 8711 SW 90th St Unit B
- 8632 SW 86th Cir
- 8535 SW 90th St Unit C
- 9010 SW 89th Loop
- 8895 SW 86th Loop
- 8787 SW 90th Ln Unit B
- 8931 SW 85th Loop
- 8525 SW 86th Terrace
- 8530 SW 90th St Unit C
- 8885 SW 90th Ln
- 8896 SW 90th St Unit B
- 8785 SW 91st St Unit B
- 8883 SW 85th Loop
- 8710 SW 91st St Unit E
- 9042 SW 88th Place
- 8446 SW 86th Terrace
- 8556 SW 90th Ln Unit C
- 8821 SW 83rd Court Rd
- 8430 SW 91st St Unit A
- 8745 SW 92nd Place Unit B
- 9290 SW 89th Terrace Unit B
- 9157 SW 82nd Terrace Unit C
- 8552 SW 93rd Place Unit C
- 9257 SW 82nd Terrace Unit H
- 8665 SW 94th St Unit C
- 8381 SW 82nd Cir
- 8680 SW 94th Ln Unit G
- 8973 SW 94 Ln Unit B
- 9566 SW 90th St
- 9157 SW 91st Cir
- 8934 SW 78th Ct
- 9494 SW 93rd Loop
- 8310 SW 79th Cir
- 8034 SW 81st Loop
- 8670 SW 97th St Unit A
- 4823 SW 81st Loop
- 8248 SW 67th Ave
