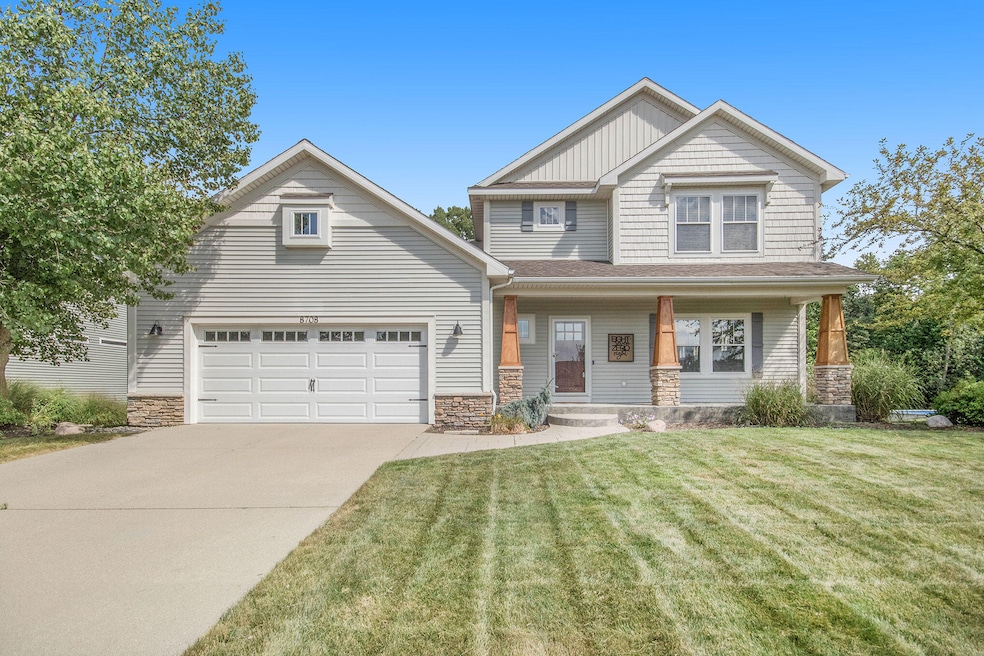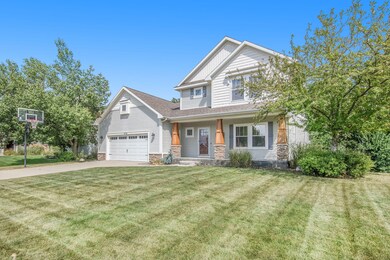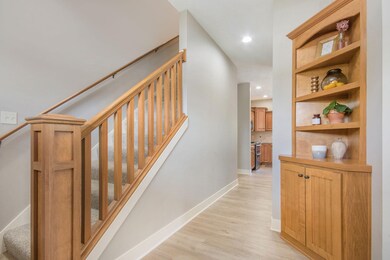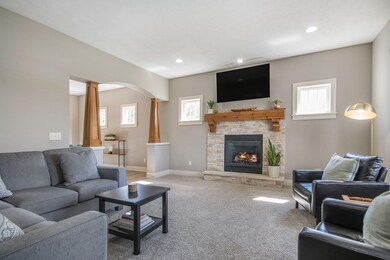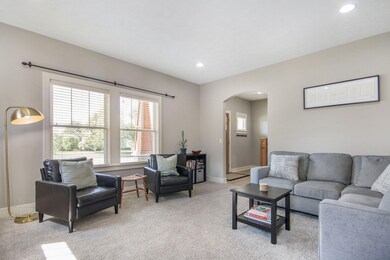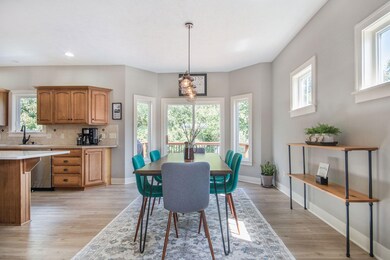
8708 Carlisle Dr SW Byron Center, MI 49315
Highlights
- Deck
- Traditional Architecture
- Porch
- Robert L. Nickels Intermediate School Rated A
- Mud Room
- 2 Car Attached Garage
About This Home
As of November 2021This beautiful two-story is a former Parade Home in the great neighborhood of Carlisle Shores. Built in 2004, the main level offers a comfortable family room with fireplace, open kitchen with island and walk-in pantry, with a deck that overlooks the back yard. Upstairs you'll find an additional bathroom and 3 bedrooms including a large master with vaulted ceilings, walk-in closet and en-suite. In the basement is a finished family room, 4th bedroom, full bathroom and storage space. The basement also walks out to a newer 25x14 patio. A few of the extras this home provides are: built-ins through out, oversized garage with extra workspace, newer appliances all in Byron Center Schools! Come see this one today!
Home Details
Home Type
- Single Family
Est. Annual Taxes
- $4,467
Year Built
- Built in 2004
Lot Details
- 0.3 Acre Lot
- Lot Dimensions are 88x150
- Shrub
- Level Lot
Parking
- 2 Car Attached Garage
Home Design
- Traditional Architecture
- Brick or Stone Mason
- Composition Roof
- Vinyl Siding
- Stone
Interior Spaces
- 2-Story Property
- Replacement Windows
- Insulated Windows
- Mud Room
- Living Room with Fireplace
- Laundry on main level
Kitchen
- Eat-In Kitchen
- Oven
- Range
- Microwave
- Dishwasher
- Kitchen Island
Bedrooms and Bathrooms
- 4 Bedrooms
Basement
- Walk-Out Basement
- Basement Fills Entire Space Under The House
- 1 Bedroom in Basement
- Natural lighting in basement
Outdoor Features
- Deck
- Porch
Utilities
- Forced Air Heating and Cooling System
- Heating System Uses Natural Gas
- Phone Available
- Cable TV Available
Ownership History
Purchase Details
Home Financials for this Owner
Home Financials are based on the most recent Mortgage that was taken out on this home.Purchase Details
Home Financials for this Owner
Home Financials are based on the most recent Mortgage that was taken out on this home.Purchase Details
Home Financials for this Owner
Home Financials are based on the most recent Mortgage that was taken out on this home.Purchase Details
Home Financials for this Owner
Home Financials are based on the most recent Mortgage that was taken out on this home.Similar Homes in Byron Center, MI
Home Values in the Area
Average Home Value in this Area
Purchase History
| Date | Type | Sale Price | Title Company |
|---|---|---|---|
| Warranty Deed | $428,000 | Postma Stephen J | |
| Quit Claim Deed | -- | Chicago Title | |
| Warranty Deed | $350,000 | Star Title Agency Llc | |
| Warranty Deed | $259,000 | None Available | |
| Warranty Deed | $48,900 | Lighthouse Title Inc |
Mortgage History
| Date | Status | Loan Amount | Loan Type |
|---|---|---|---|
| Previous Owner | $342,400 | New Conventional | |
| Previous Owner | $270,000 | Unknown | |
| Previous Owner | $275,000 | New Conventional | |
| Previous Owner | $218,000 | New Conventional | |
| Previous Owner | $220,100 | New Conventional | |
| Previous Owner | $189,700 | New Conventional | |
| Previous Owner | $25,100 | Credit Line Revolving | |
| Previous Owner | $203,200 | Fannie Mae Freddie Mac |
Property History
| Date | Event | Price | Change | Sq Ft Price |
|---|---|---|---|---|
| 11/19/2021 11/19/21 | Sold | $428,000 | -2.7% | $167 / Sq Ft |
| 10/09/2021 10/09/21 | Pending | -- | -- | -- |
| 09/13/2021 09/13/21 | For Sale | -- | -- | -- |
| 09/08/2021 09/08/21 | Pending | -- | -- | -- |
| 09/02/2021 09/02/21 | For Sale | $439,900 | +69.8% | $172 / Sq Ft |
| 07/25/2014 07/25/14 | Sold | $259,000 | -2.6% | $96 / Sq Ft |
| 06/22/2014 06/22/14 | Pending | -- | -- | -- |
| 05/08/2014 05/08/14 | For Sale | $265,900 | -- | $98 / Sq Ft |
Tax History Compared to Growth
Tax History
| Year | Tax Paid | Tax Assessment Tax Assessment Total Assessment is a certain percentage of the fair market value that is determined by local assessors to be the total taxable value of land and additions on the property. | Land | Improvement |
|---|---|---|---|---|
| 2025 | $4,138 | $221,400 | $0 | $0 |
| 2024 | $4,138 | $201,500 | $0 | $0 |
| 2023 | $3,957 | $189,500 | $0 | $0 |
| 2022 | $5,515 | $177,200 | $0 | $0 |
| 2021 | $5,100 | $163,000 | $0 | $0 |
| 2020 | $3,060 | $150,800 | $0 | $0 |
| 2019 | $4,400 | $147,900 | $0 | $0 |
| 2018 | $4,309 | $145,800 | $22,500 | $123,300 |
| 2017 | $4,194 | $134,500 | $0 | $0 |
| 2016 | $4,044 | $131,800 | $0 | $0 |
| 2015 | $3,975 | $131,800 | $0 | $0 |
| 2013 | -- | $117,700 | $0 | $0 |
Agents Affiliated with this Home
-

Seller's Agent in 2021
Jason Schuringa
Five Star Real Estate (M6)
(616) 916-9726
11 in this area
189 Total Sales
-

Buyer's Agent in 2021
Larry Martin
Keller Williams Realty Rivertown
(616) 532-7200
17 in this area
612 Total Sales
-

Seller's Agent in 2014
David DeBruyn
Greenridge Realty (Kentwood)
(616) 822-2135
10 in this area
102 Total Sales
-
P
Buyer's Agent in 2014
Polly Timmer
Epique Real Estate
Map
Source: Southwestern Michigan Association of REALTORS®
MLS Number: 21103746
APN: 41-21-23-273-010
- 937 Alles Dr SW
- 903 S Center Park Dr SW Unit 14
- 768 Sun Stone Dr SW
- 784 Petoskey Stone Dr
- 760 Petoskey Stone Dr
- 775 Stepping Stone Dr
- 1725 Thyme Dr
- 8781 Prairie Stone Dr SW
- 750 84th St SW
- 1760 Julienne Ct SW
- 1760 Julienne Ct SW
- 1760 Julienne Ct SW
- 1760 Julienne Ct SW
- 1760 Julienne Ct SW
- 1760 Julienne Ct SW
- 1760 Julienne Ct SW
- 1760 Julienne Ct SW
- 1760 Julienne Ct SW
- 1760 Julienne Ct SW
- 1760 Julienne Ct SW
