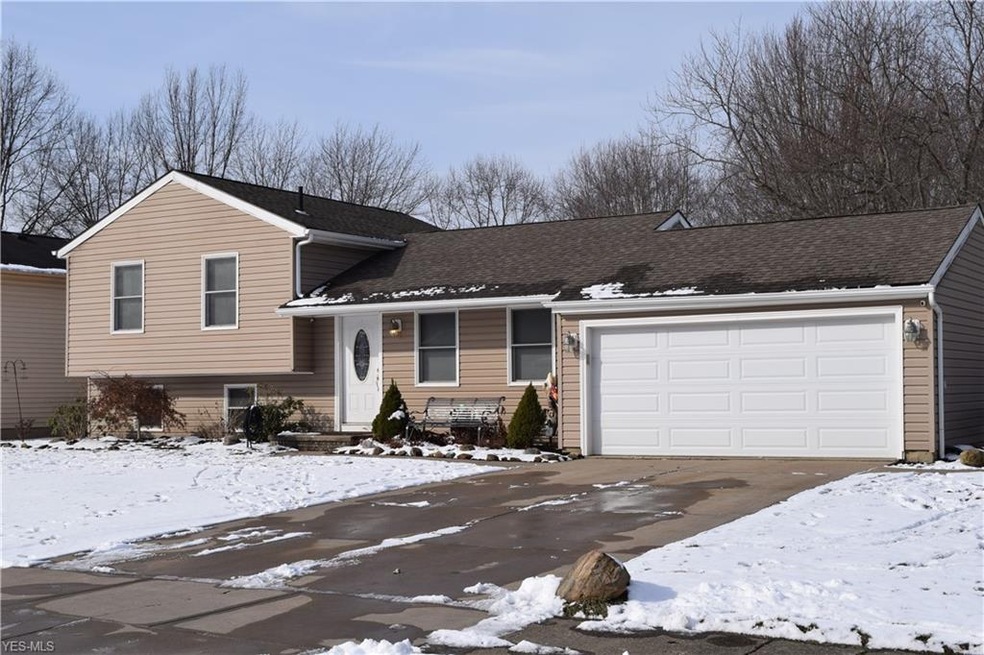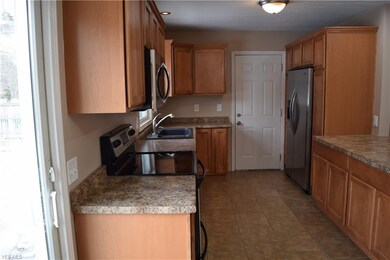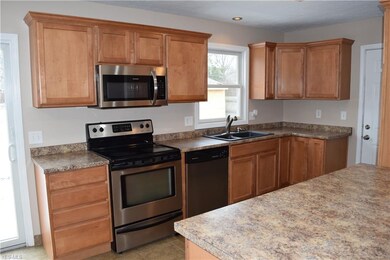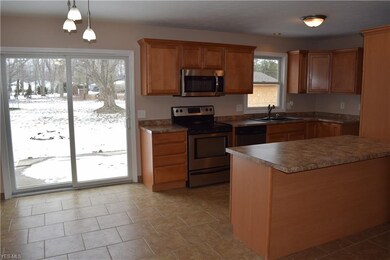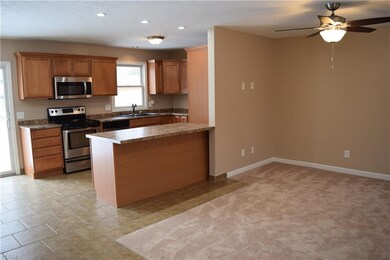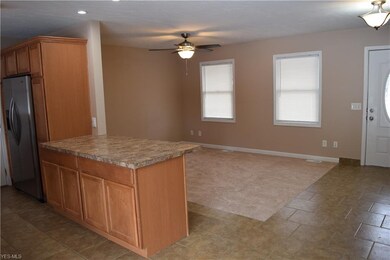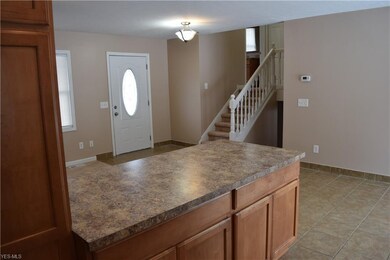
8708 Fairlane Dr Olmsted Township, OH 44138
Highlights
- 1 Fireplace
- 2 Car Direct Access Garage
- Forced Air Heating and Cooling System
- Falls-Lenox Primary Elementary School Rated A-
- Patio
- Property is Fully Fenced
About This Home
As of March 2022Move in ready home in Olmsted Township. Award winning Olmsted Falls School District. Don't miss this fully updated split level home situated on a large fenced in lot. The entire home was completed renovated (down to the insulation!) in 2007/2008. Paint and carpet just updated in 2020. Walk-in closet and private full bath in the master bedroom. Home is broom swept and ready for your movers. Don't miss the back patio and 260 foot deep, fully fenced in backyard. Ready to show today!
Last Agent to Sell the Property
Joseph Little
Deleted Agent License #2004013868 Listed on: 01/24/2020
Home Details
Home Type
- Single Family
Est. Annual Taxes
- $4,376
Year Built
- Built in 1975
Lot Details
- Property is Fully Fenced
- Chain Link Fence
Home Design
- Split Level Home
- Asphalt Roof
- Vinyl Construction Material
Interior Spaces
- 1,378 Sq Ft Home
- 1 Fireplace
- Finished Basement
Bedrooms and Bathrooms
- 3 Bedrooms
Parking
- 2 Car Direct Access Garage
- Garage Drain
- Garage Door Opener
Outdoor Features
- Patio
Utilities
- Forced Air Heating and Cooling System
- Heating System Uses Gas
Listing and Financial Details
- Assessor Parcel Number 263-10-088
Ownership History
Purchase Details
Home Financials for this Owner
Home Financials are based on the most recent Mortgage that was taken out on this home.Purchase Details
Home Financials for this Owner
Home Financials are based on the most recent Mortgage that was taken out on this home.Purchase Details
Home Financials for this Owner
Home Financials are based on the most recent Mortgage that was taken out on this home.Purchase Details
Purchase Details
Home Financials for this Owner
Home Financials are based on the most recent Mortgage that was taken out on this home.Purchase Details
Purchase Details
Purchase Details
Purchase Details
Purchase Details
Similar Homes in the area
Home Values in the Area
Average Home Value in this Area
Purchase History
| Date | Type | Sale Price | Title Company |
|---|---|---|---|
| Deed | $238,000 | Furry Deborah S | |
| Warranty Deed | $179,900 | Ohio Real Title | |
| Special Warranty Deed | $121,500 | Phoenix Title Agency | |
| Sheriffs Deed | $142,431 | Ohio Title Corp | |
| Deed | $116,000 | -- | |
| Deed | $67,500 | -- | |
| Deed | -- | -- | |
| Deed | -- | -- | |
| Deed | $37,200 | -- | |
| Deed | -- | -- |
Mortgage History
| Date | Status | Loan Amount | Loan Type |
|---|---|---|---|
| Previous Owner | $111,900 | New Conventional | |
| Previous Owner | $62,510 | Credit Line Revolving | |
| Previous Owner | $114,400 | New Conventional | |
| Previous Owner | $121,500 | Purchase Money Mortgage | |
| Previous Owner | $91,000 | New Conventional |
Property History
| Date | Event | Price | Change | Sq Ft Price |
|---|---|---|---|---|
| 03/15/2022 03/15/22 | Sold | $238,000 | +19.0% | $133 / Sq Ft |
| 02/28/2022 02/28/22 | Pending | -- | -- | -- |
| 02/24/2022 02/24/22 | For Sale | $200,000 | +11.2% | $111 / Sq Ft |
| 02/25/2020 02/25/20 | Sold | $179,900 | +2.9% | $131 / Sq Ft |
| 01/25/2020 01/25/20 | Pending | -- | -- | -- |
| 01/24/2020 01/24/20 | For Sale | $174,900 | -- | $127 / Sq Ft |
Tax History Compared to Growth
Tax History
| Year | Tax Paid | Tax Assessment Tax Assessment Total Assessment is a certain percentage of the fair market value that is determined by local assessors to be the total taxable value of land and additions on the property. | Land | Improvement |
|---|---|---|---|---|
| 2024 | $5,856 | $76,545 | $16,170 | $60,375 |
| 2023 | $5,384 | $57,020 | $13,970 | $43,050 |
| 2022 | $5,343 | $57,020 | $13,970 | $43,050 |
| 2021 | $5,294 | $57,020 | $13,970 | $43,050 |
| 2020 | $5,033 | $47,920 | $11,730 | $36,190 |
| 2019 | $4,574 | $136,900 | $33,500 | $103,400 |
| 2018 | $4,356 | $47,920 | $11,730 | $36,190 |
| 2017 | $4,338 | $43,900 | $10,890 | $33,010 |
| 2016 | $4,317 | $43,900 | $10,890 | $33,010 |
| 2015 | $4,315 | $43,900 | $10,890 | $33,010 |
| 2014 | $4,315 | $42,600 | $10,570 | $32,030 |
Agents Affiliated with this Home
-

Seller's Agent in 2022
Jeffrey Wang
Keller Williams Greater Metropolitan
(216) 990-3200
2 in this area
131 Total Sales
-

Buyer's Agent in 2022
Meredith Roberts
Berkshire Hathaway HomeServices Professional Realty
(440) 343-6038
4 in this area
66 Total Sales
-

Buyer Co-Listing Agent in 2022
Chris Schlenkerman
Berkshire Hathaway HomeServices Professional Realty
(216) 798-4100
29 in this area
791 Total Sales
-
J
Seller's Agent in 2020
Joseph Little
Deleted Agent
-

Buyer's Agent in 2020
Wojitek Wencel
Century 21 Homestar
(216) 324-8356
Map
Source: MLS Now
MLS Number: 4162959
APN: 263-10-088
- 8444 Old Post Rd
- 26519 Bayfair Dr
- 8319 Bradfords Gate
- 8303 Bradfords Gate
- 26788 Skyline Dr
- 26460 Redwood Dr
- 26332 Redwood Dr
- 26898 Schady Rd
- 9291 Sussex Dr Unit 9291
- 9301 Sussex Dr Unit 9301
- 26585 Sussex Dr Unit 26585
- 8579 Columbia Rd
- 9422 Driftwood Dr
- 9494 Fernwood Dr
- 26142 Hawthorne Ct Unit 4B
- 9111 Devonshire Dr
- 25642 Water St
- V/L Columbia Rd
- 7567 Inland Dr
- 0 Sprague Rd
