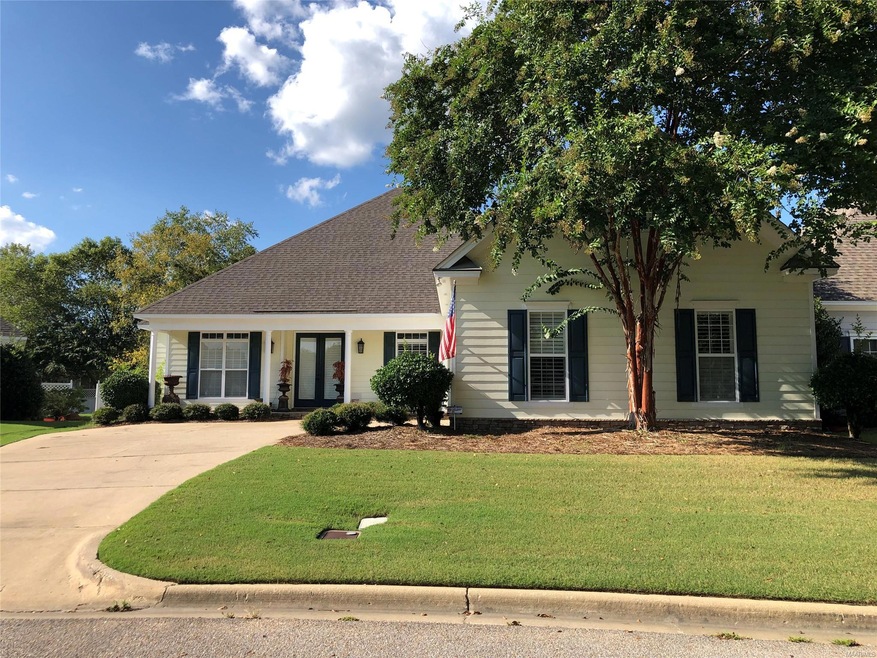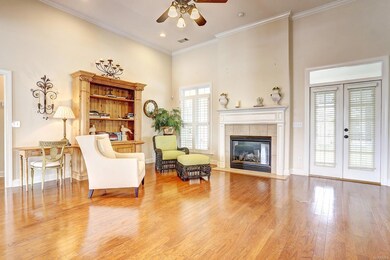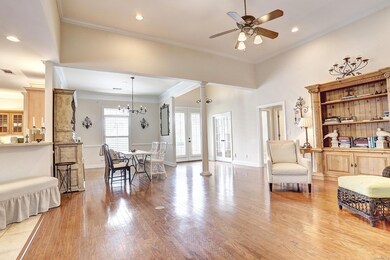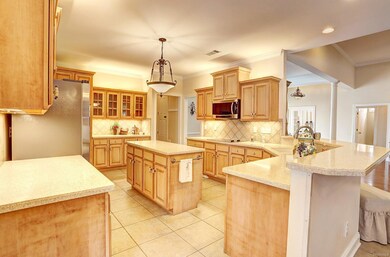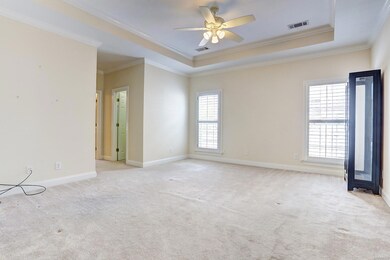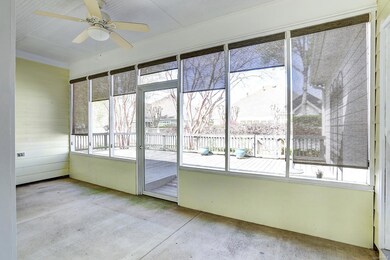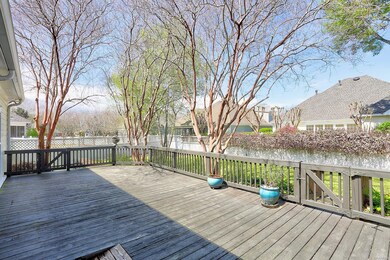
8708 Lantern Way Montgomery, AL 36116
Highlights
- Mature Trees
- Wood Flooring
- 2 Car Attached Garage
- Deck
- Covered patio or porch
- Multiple cooling system units
About This Home
As of October 2023HEIGHT and BEAUTY within the Cottages!! Enjoy this cheerful and spacious 4 bedroom home HIDDEN in the cul-de-sac ! It has a BRAND NEW ROOF!! The bright foyer opens to vaulted ceilings, crown molding and a dining room with plenty of room for 8. Rest your feet by the cozy fireplace at the flip of a switch, or take the double doors out to the screened in porch and large wooden deck. The substantial kitchen boasts of light colored countertops and cabinets replete with upper AND lower task lighting! ** The island will accommodate delicious food from the high end DOUBLE COOK OVEN, so clean as if it were barely used! Linger at breakfast with a secret garden view outside the plantation shutters. There are 4 true bedrooms PLUS a study/office with French doors, flooded with natural light. Refresh in the master en suite providing a double vanity (to each HIS/HER own!), jetted tub, tiled shower, private potty and TWO walk in closets, complete with modular shelving and room for a lingerie chest. The laundry room has plenty of cabinets and a perfect spot for a coffee bar (for early risers). You won’t find any cramped hallways or odd angles here. :) 3 “wood blinds and light hardwoods grace this home! The convenient RainBird sprinkler system has a built in self watering line to keep your plants hydrated while you get away. This Sturbridge home offers you newly surfaced PICKLEBALL ))) tennis courts with lights, 2 fitness rooms, a swimming pool, picnic pavilion and athletic field by the playground. Super convenient for grocery shopping, I-85 and restaurants YET STILL HIDDEN and easy to get to ~ NO winding roads through various pods!
Home Details
Home Type
- Single Family
Est. Annual Taxes
- $1,506
Year Built
- Built in 2002
Lot Details
- 9,583 Sq Ft Lot
- Lot Dimensions are 56x138x98x137
- Property is Fully Fenced
- Sprinkler System
- Mature Trees
HOA Fees
- $58 Monthly HOA Fees
Home Design
- Brick Exterior Construction
- Slab Foundation
- Concrete Fiber Board Siding
Interior Spaces
- 2,735 Sq Ft Home
- 1.5-Story Property
- Ceiling Fan
Flooring
- Wood
- Wall to Wall Carpet
- Tile
Bedrooms and Bathrooms
- 4 Bedrooms
Parking
- 2 Car Attached Garage
- 2 Driveway Spaces
- Parking Pad
Outdoor Features
- Deck
- Covered patio or porch
Schools
- Blount Elementary School
- Carr Middle School
- Park Crossing High School
Utilities
- Multiple cooling system units
- Central Heating and Cooling System
- Multiple Heating Units
- Electric Water Heater
- Municipal Trash
- Cable TV Available
Listing and Financial Details
- Assessor Parcel Number 09-08-28-3-000-174.000
Ownership History
Purchase Details
Home Financials for this Owner
Home Financials are based on the most recent Mortgage that was taken out on this home.Purchase Details
Home Financials for this Owner
Home Financials are based on the most recent Mortgage that was taken out on this home.Purchase Details
Home Financials for this Owner
Home Financials are based on the most recent Mortgage that was taken out on this home.Purchase Details
Home Financials for this Owner
Home Financials are based on the most recent Mortgage that was taken out on this home.Similar Homes in Montgomery, AL
Home Values in the Area
Average Home Value in this Area
Purchase History
| Date | Type | Sale Price | Title Company |
|---|---|---|---|
| Warranty Deed | $358,500 | None Listed On Document | |
| Warranty Deed | $358,500 | None Listed On Document | |
| Warranty Deed | $275,000 | None Available | |
| Survivorship Deed | -- | -- | |
| Corporate Deed | -- | -- |
Mortgage History
| Date | Status | Loan Amount | Loan Type |
|---|---|---|---|
| Previous Owner | $244,000 | New Conventional | |
| Previous Owner | $220,000 | New Conventional | |
| Previous Owner | $262,406 | VA | |
| Previous Owner | $262,012 | VA |
Property History
| Date | Event | Price | Change | Sq Ft Price |
|---|---|---|---|---|
| 10/18/2023 10/18/23 | Sold | $367,000 | -5.8% | $134 / Sq Ft |
| 09/08/2023 09/08/23 | Pending | -- | -- | -- |
| 07/28/2023 07/28/23 | Price Changed | $389,500 | -2.5% | $142 / Sq Ft |
| 06/30/2023 06/30/23 | Price Changed | $399,500 | -2.3% | $146 / Sq Ft |
| 05/23/2023 05/23/23 | Price Changed | $409,000 | -3.7% | $150 / Sq Ft |
| 03/13/2023 03/13/23 | For Sale | $424,900 | +54.5% | $155 / Sq Ft |
| 06/25/2013 06/25/13 | Sold | $275,000 | -16.6% | $101 / Sq Ft |
| 06/11/2013 06/11/13 | Pending | -- | -- | -- |
| 12/01/2012 12/01/12 | For Sale | $329,900 | -- | $121 / Sq Ft |
Tax History Compared to Growth
Tax History
| Year | Tax Paid | Tax Assessment Tax Assessment Total Assessment is a certain percentage of the fair market value that is determined by local assessors to be the total taxable value of land and additions on the property. | Land | Improvement |
|---|---|---|---|---|
| 2024 | $1,506 | $35,980 | $5,000 | $30,980 |
| 2023 | $1,506 | $35,850 | $5,000 | $30,850 |
| 2022 | $943 | $31,930 | $5,000 | $26,930 |
| 2021 | $863 | $29,260 | $0 | $0 |
| 2020 | $839 | $28,480 | $5,000 | $23,480 |
| 2019 | $953 | $27,220 | $5,150 | $22,070 |
| 2018 | $990 | $27,110 | $5,000 | $22,110 |
| 2017 | $1,045 | $59,500 | $10,000 | $49,500 |
| 2014 | $1,049 | $29,860 | $5,000 | $24,860 |
| 2013 | -- | $29,490 | $6,000 | $23,490 |
Agents Affiliated with this Home
-
C
Seller's Agent in 2023
Cindy Alsabrook
ARC Realty
(334) 669-2706
82 Total Sales
-
S
Seller's Agent in 2013
Susan Simoneau
Realty Central
-

Buyer's Agent in 2013
Bill Davis
Reid & Davis Realtors, LLC.
(334) 462-0550
132 Total Sales
Map
Source: Montgomery Area Association of REALTORS®
MLS Number: 534712
APN: 09-08-28-3-000-074.000
- 8524 Plantation Ridge Rd
- 8800 Oak Meadow Ct
- 8601 Harvest Ridge Dr
- 8343 Chadburn Crossing
- 8872 Old Magnolia Way
- 8330 Chadburn Way
- 11397 Chantilly Way
- 2224 Halcyon Blvd
- 8460 Rockbridge Cir
- 2165 Halcyon Blvd
- 8724 Old Marsh Way
- 8436 Rockbridge Cir
- 8478 Rockbridge Cir
- 8465 Melbourne Cir
- 8712 Old Marsh Way
- 8643 Anna Place
- 8242 Marsh Pointe Dr
- 8490 Rockbridge Cir
- 2320 Halcyon Downs Loop
- 8513 Rockbridge Cir
