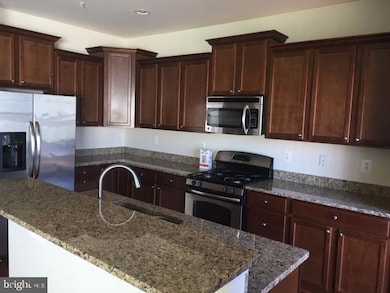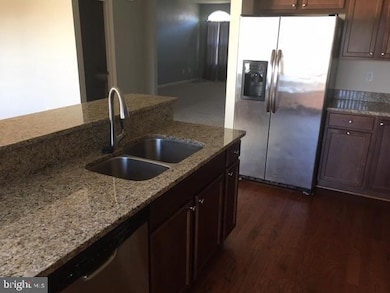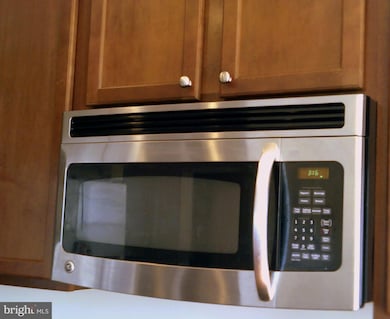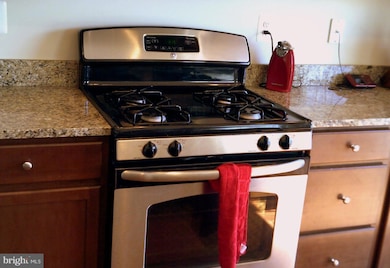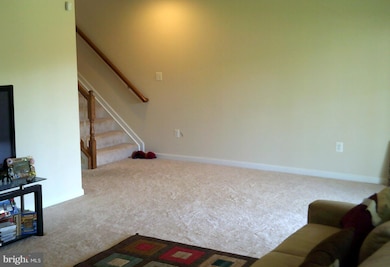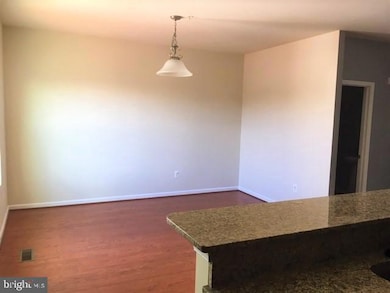8708 Sagebrush Ln Laurel, MD 20724
Maryland City NeighborhoodHighlights
- Colonial Architecture
- Stainless Steel Appliances
- 1 Car Attached Garage
- Community Pool
- Family Room Off Kitchen
- Eat-In Kitchen
About This Home
Spacious 3 level TH w/ 3BR, 3.5Baths , w/ 2 car garage & over 2000 sq ft. The gourmet kit includes HW floors, granite counters, maple cabinets ,breakfast bar, and SS appliances with access to huge deck overlooking a tranquil view. Primary BR w/ walk in closet, and luxurious bath with separate shower, soaking tub. The finished basement is also equipped w/ 1 full bath. Easy commute to DC, Baltimore. Min Income Req of $95K, strong rental history a Must. Sorry No Pets.
Listing Agent
(301) 996-1527 realestaterhonda@gmail.com Samson Properties License #BR98376641 Listed on: 09/22/2025

Townhouse Details
Home Type
- Townhome
Est. Annual Taxes
- $4,345
Year Built
- Built in 2013
Lot Details
- Property is in very good condition
Parking
- 1 Car Attached Garage
- Front Facing Garage
Home Design
- Colonial Architecture
- Slab Foundation
- Brick Front
Interior Spaces
- Property has 2 Levels
- Family Room Off Kitchen
- Finished Basement
Kitchen
- Eat-In Kitchen
- Gas Oven or Range
- Built-In Range
- Built-In Microwave
- Dishwasher
- Stainless Steel Appliances
- Disposal
Bedrooms and Bathrooms
- 3 Bedrooms
Laundry
- Electric Dryer
- Washer
Utilities
- Forced Air Heating and Cooling System
- Electric Water Heater
Listing and Financial Details
- Residential Lease
- Security Deposit $3,000
- Tenant pays for all utilities
- No Smoking Allowed
- 12-Month Lease Term
- Available 10/1/25
- $57 Application Fee
- $200 Repair Deductible
- Assessor Parcel Number 020427090227422
Community Details
Overview
- Property has a Home Owners Association
- Association fees include trash, pool(s), lawn care rear
- Fieldstone Farm Subdivision
Recreation
- Community Pool
Pet Policy
- No Pets Allowed
Map
Source: Bright MLS
MLS Number: MDAA2126972
APN: 04-270-90227422
- 8573 Crooked Tree Ln
- 3623 Duckhorn Way
- 3526 Tribeca Trail
- 3647 Duckhorn Way
- 9984 Justify Run Unit B
- Taylor Plan at Paddock Pointe
- 9998 Justify Run
- Riva Plan at Paddock Pointe
- 9990 Justify Run
- 9982 Justify Run
- 9982 Justify Run Unit A
- 9990 Justify Run Unit A
- 10007B American Pharoah Ln
- 10009B American Pharoah Ln
- 10012 -A American Pharoah Ln
- 10026 American Pharoah Ln Unit A
- 10020 Ruffian Way Unit E
- 3615 Chase Hills Dr
- 10120 Seattle Slew Ln Unit P
- 3551 Forest Haven Dr
- 3507 Sea Grass Ln
- 3644 Duckhorn Way
- 3679 Duckhorn Way
- 8368 Brock Bridge Rd
- 3617 Laurel View Ct
- 10050 American Pharoah Ln Unit A
- 3207 Water Lily Ct
- 10133 Seattle Slew Ln Unit A
- 3563 Laurel Fort Meade Rd
- 3515 Leslie Way
- 9713 Queen Anne's Lace
- 8316 Widgeon Place
- 10095 Washington Blvd N
- 3049 Lost Creek Blvd
- 3436 Littleleaf Place
- 3527 Piney Woods Place Unit H002
- 9220 Old Lantern Way
- 24 C St
- 9220 Old Lantern Way Unit 2BED1BATH
- 9220 Old Lantern Way Unit 2BED1.5BATH

