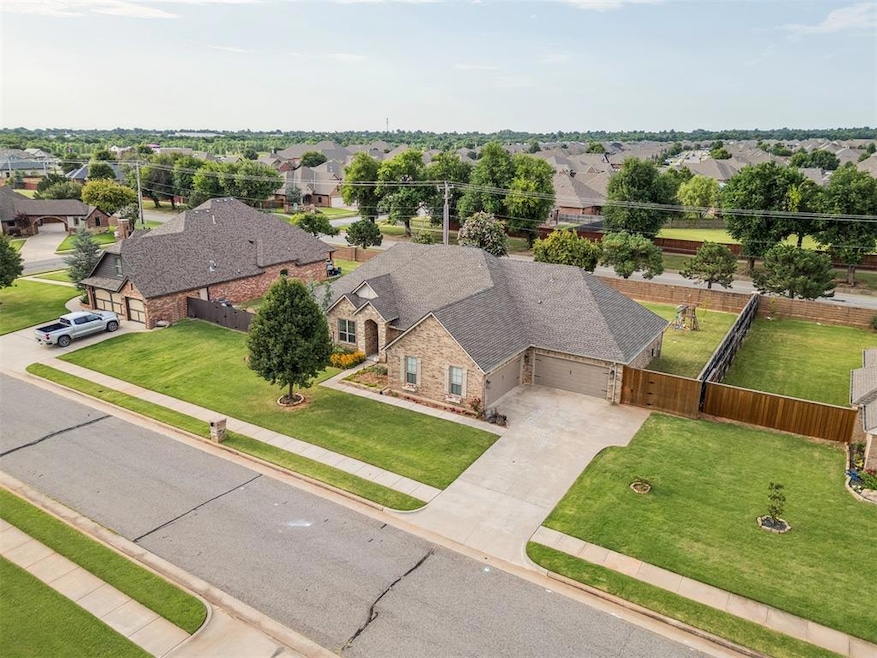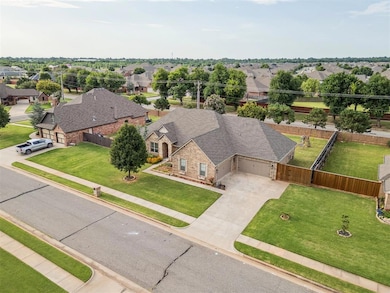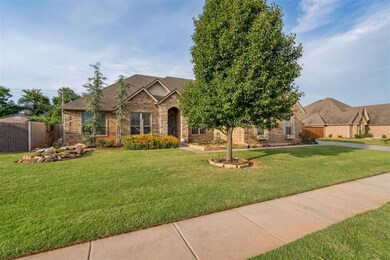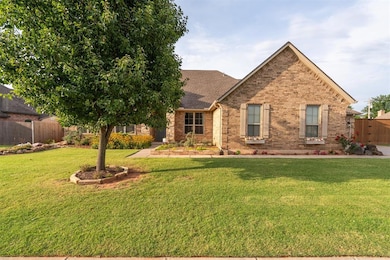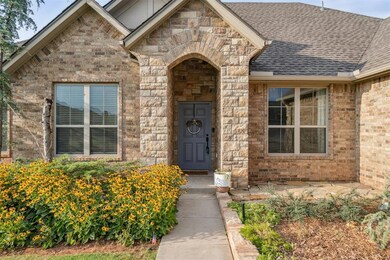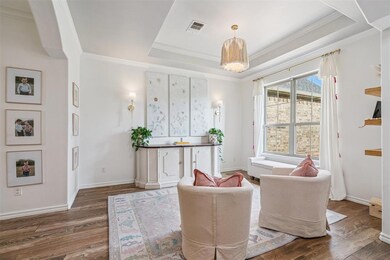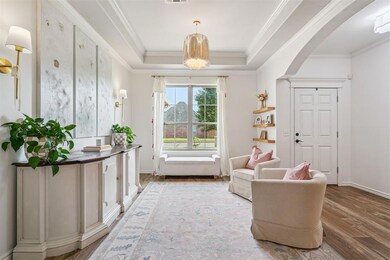8708 SW 59th Terrace Oklahoma City, OK 73179
Wheatland NeighborhoodEstimated payment $2,601/month
Highlights
- Traditional Architecture
- Bonus Room
- 4 Car Attached Garage
- Prairie View Elementary School Rated A-
- Covered Patio or Porch
- Interior Lot
About This Home
$3,000 SELLER INCENTIVE! Have you been searching for just the right home in just the right place? Look no further! This lovely home in MUSTANG PUBLIC SCHOOLS is likely just what you're looking for. With easy access to the Kilpatrick Turnpike, I-44, and I-240, the location couldn't be better for commuting anywhere in the city. This gated neighborhood offers a park and a fishing pond for residents to enjoy. As you enter the home, you're immediately welcomed by the open space it provides. The front room, located just off the entry, can serve as flex space, a sitting room, or a formal dining room—so many options! The large living room is perfect for gathering with family and friends. The kitchen features freshly painted cabinets, a new dishwasher, and a new microwave. All of the carpet in the home was replaced in the last few years, and the interior has been freshly painted as well. You'll find several new light fixtures and updated hardware throughout. The primary bathroom was completely remodeled very recently. Upstairs, the bonus room with its half-bath offers additional space for entertaining, a playroom, game room, or extra living area. The NEW ROOF was installed on 7/17/25 — bonus! The oversized four-car garage provides outstanding storage. For outdoor enthusiasts, the landscaping has been refreshed and the lawn is in excellent shape.
Home Details
Home Type
- Single Family
Est. Annual Taxes
- $5,415
Year Built
- Built in 2013
Lot Details
- 0.29 Acre Lot
- North Facing Home
- Partially Fenced Property
- Wood Fence
- Interior Lot
HOA Fees
- $42 Monthly HOA Fees
Parking
- 4 Car Attached Garage
- Driveway
Home Design
- Traditional Architecture
- Slab Foundation
- Brick Frame
- Architectural Shingle Roof
Interior Spaces
- 2,577 Sq Ft Home
- 1.5-Story Property
- Woodwork
- Ceiling Fan
- Gas Log Fireplace
- Bonus Room
- Laundry Room
Kitchen
- Built-In Oven
- Electric Oven
- Built-In Range
- Microwave
- Dishwasher
- Disposal
Bedrooms and Bathrooms
- 4 Bedrooms
Outdoor Features
- Covered Patio or Porch
- Rain Gutters
Schools
- Mustang Horizon IES Elementary School
- Mustang Middle School
- Mustang High School
Utilities
- Central Heating and Cooling System
Community Details
- Association fees include maintenance
- Mandatory home owners association
Listing and Financial Details
- Legal Lot and Block 2 / 6
Map
Home Values in the Area
Average Home Value in this Area
Tax History
| Year | Tax Paid | Tax Assessment Tax Assessment Total Assessment is a certain percentage of the fair market value that is determined by local assessors to be the total taxable value of land and additions on the property. | Land | Improvement |
|---|---|---|---|---|
| 2024 | $5,415 | $43,175 | $7,562 | $35,613 |
| 2023 | $5,415 | $44,495 | $7,562 | $36,933 |
| 2022 | $4,520 | $36,613 | $6,944 | $29,669 |
| 2021 | $4,286 | $34,870 | $5,981 | $28,889 |
| 2020 | $4,213 | $33,880 | $6,723 | $27,157 |
| 2019 | $4,130 | $33,165 | $6,723 | $26,442 |
| 2018 | $4,108 | $32,395 | $0 | $0 |
| 2017 | $4,144 | $33,164 | $6,696 | $26,468 |
| 2016 | $4,018 | $32,109 | $6,659 | $25,450 |
| 2015 | $3,721 | $30,581 | $5,672 | $24,909 |
| 2014 | $3,610 | $29,690 | $5,940 | $23,750 |
Property History
| Date | Event | Price | List to Sale | Price per Sq Ft | Prior Sale |
|---|---|---|---|---|---|
| 09/25/2025 09/25/25 | Pending | -- | -- | -- | |
| 08/13/2025 08/13/25 | Price Changed | $400,000 | -2.2% | $155 / Sq Ft | |
| 08/04/2025 08/04/25 | Price Changed | $409,000 | -2.4% | $159 / Sq Ft | |
| 07/24/2025 07/24/25 | Price Changed | $419,000 | -0.2% | $163 / Sq Ft | |
| 07/19/2025 07/19/25 | Price Changed | $419,900 | -1.4% | $163 / Sq Ft | |
| 07/15/2025 07/15/25 | For Sale | $425,900 | +23.4% | $165 / Sq Ft | |
| 11/10/2022 11/10/22 | Sold | $345,000 | -2.8% | $141 / Sq Ft | View Prior Sale |
| 10/11/2022 10/11/22 | Pending | -- | -- | -- | |
| 09/30/2022 09/30/22 | Price Changed | $354,900 | -2.7% | $145 / Sq Ft | |
| 09/15/2022 09/15/22 | For Sale | $364,900 | 0.0% | $150 / Sq Ft | |
| 09/06/2022 09/06/22 | Pending | -- | -- | -- | |
| 08/31/2022 08/31/22 | For Sale | $364,900 | -- | $150 / Sq Ft |
Purchase History
| Date | Type | Sale Price | Title Company |
|---|---|---|---|
| Warranty Deed | $172,500 | Chicago Title | |
| Quit Claim Deed | $172,500 | Chicago Title | |
| Sheriffs Deed | $241,000 | Oklahoma City Abstract&Title | |
| Warranty Deed | $272,000 | None Available | |
| Warranty Deed | $28,500 | Capitol Abstract And Title | |
| Joint Tenancy Deed | $16,500 | Capitol Abstract & Title Co |
Mortgage History
| Date | Status | Loan Amount | Loan Type |
|---|---|---|---|
| Open | $276,000 | New Conventional | |
| Previous Owner | $267,042 | FHA | |
| Previous Owner | $160,000 | Construction | |
| Closed | $0 | No Value Available |
Source: MLSOK
MLS Number: 1180592
APN: 206101740
- 5905 Creekmore Dr
- 5700 St James Place
- 5348 Starling Way
- 5604 Shiloh Dr
- 5504 Saint James Place
- 6504 Bentwood Dr
- 5401 St James Place
- 1404 N Wisteria Terrace
- 8207 SW 59th Terrace
- 8720 SW 66th Place
- 8917 SW 52nd St
- 5632 Dunlin Rd
- 9208 SW 56th St
- 2313 E Kellan Court Terrace
- 2261 N Payton Ct
- 2253 N Payton Ct
- 5805 Marblewood Dr
- 5705 Marblewood Dr
- 4812 Millstone Dr
- 8516 SW 47th Cir
