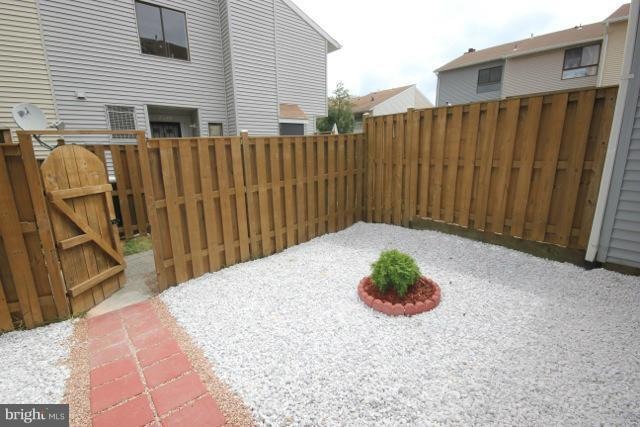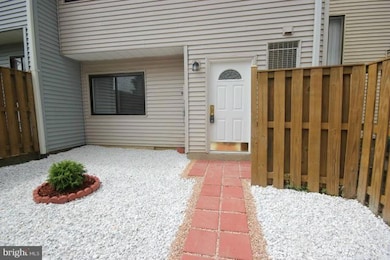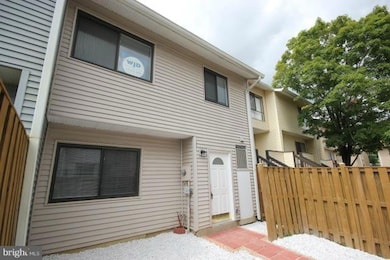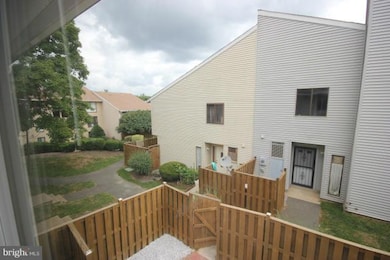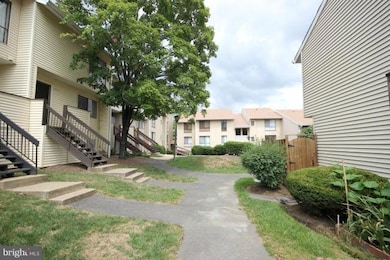8708 Village Square Dr Unit 118708 Alexandria, VA 22309
Woodlawn NeighborhoodHighlights
- Colonial Architecture
- Upgraded Countertops
- Storm Windows
- Traditional Floor Plan
- Stainless Steel Appliances
- 2-minute walk to Sacramento Park
About This Home
This is a professionally managed property where you will enjoy our FREE Resident Benefits Package! Included are two ways to pay your rent electronically, online maintenance requests as well as an online portal through which you can access important information such as your monthly statement, your Lease and your Association guidelines where applicable. Located near Ft. Belvoir, this 2-level 2-bedroom, 1.5 bathroom townhome has been completely gutted and is now better than it was when brand new! The features include a fenced front yard, luxury vinyl flooring on the main level, all new kitchen cabinetry, all new kitchen appliances, granite counters, new vanity and fixtures in the half bath, new vanity, fixtures and reglazed tub in the full bathroom, full size front loading Electrolux washer and dryer, new carpeting and ceiling fans in both bedrooms, new carpeting in hallway and stairs, all new window treatments, large storage space under the stairs, new paint everywhere and a newer high-efficiency HVAC system. This home is conveniently located near shopping, schools, entertainment, and major access routes.
Listing Agent
(703) 677-4839 david@wjdpm.com W J D Management License #0225041864 Listed on: 11/20/2025
Townhouse Details
Home Type
- Townhome
Est. Annual Taxes
- $2,413
Year Built
- Built in 1974 | Remodeled in 2025
Lot Details
- 950 Sq Ft Lot
- Property is Fully Fenced
- Property is in excellent condition
Home Design
- Colonial Architecture
- Entry on the 1st floor
- Slab Foundation
- Vinyl Siding
Interior Spaces
- 950 Sq Ft Home
- Property has 2 Levels
- Traditional Floor Plan
- Built-In Features
- Ceiling Fan
- Recessed Lighting
- Window Treatments
- Combination Dining and Living Room
- Storage Room
- Luxury Vinyl Plank Tile Flooring
Kitchen
- Electric Oven or Range
- Self-Cleaning Oven
- Range Hood
- Built-In Microwave
- Dishwasher
- Stainless Steel Appliances
- Upgraded Countertops
- Disposal
Bedrooms and Bathrooms
- 2 Bedrooms
- En-Suite Bathroom
- Bathtub with Shower
Laundry
- Laundry on upper level
- Stacked Washer and Dryer
Home Security
Parking
- On-Street Parking
- Parking Lot
- Unassigned Parking
Eco-Friendly Details
- Energy-Efficient Appliances
Utilities
- Forced Air Heating and Cooling System
- Heat Pump System
- Electric Water Heater
- Cable TV Available
Listing and Financial Details
- Residential Lease
- Security Deposit $2,250
- Tenant pays for frozen waterpipe damage, lawn/tree/shrub care, light bulbs/filters/fuses/alarm care, exterior maintenance, minor interior maintenance, utilities - some, windows/screens, snow removal
- Rent includes grounds maintenance, hoa/condo fee, trash removal, water, sewer
- No Smoking Allowed
- 12-Month Min and 24-Month Max Lease Term
- Available 11/20/25
- $60 Application Fee
- Assessor Parcel Number 100-4-4-11-8708
Community Details
Overview
- Property has a Home Owners Association
- $250 Other One-Time Fees
- The Villages Condo Subdivision, Linden Floorplan
- Property Manager
Pet Policy
- Limit on the number of pets
- Pet Size Limit
- Pet Deposit Required
- $20 Monthly Pet Rent
- Breed Restrictions
Security
- Storm Windows
- Storm Doors
Map
Source: Bright MLS
MLS Number: VAFX2269268
APN: 1004-04118708
- 5758 Village Green Dr Unit E
- 8607 Village Way Unit 7/8607F
- 8623 Beekman Place Unit A
- 5376 Bedford Terrace Unit 76D
- 8420 Huerta Ct Unit 162
- 8603 Venoy Ct
- 5526 Sacramento Mews Place
- 8413 Fuerte Ct Unit 127
- 8530 Southlawn Ct
- 5005 Rosemont Ave
- 8708 Lukens Ln
- 5707 Olde Mill Ct Unit 111
- 5700 Shadwell Ct Unit 81
- 8426 Woodlawn St
- 8742 Walutes Cir
- 8604 Shadwell Dr Unit 36
- 5503 Teak Ct
- 8548 Towne Manor Ct
- 8218 Orville St
- 4714 Hanrahan Place
- 5758 Village Green Dr Unit E
- 8613 Beekman Place Unit 13B
- 8623 Beekman Place
- 8630 Beekman Place Unit A
- 5384 Bedford Terrace Unit Clusters at Woodlawn
- 5503 Sacramento Mews Place
- 8703 Village Green Ct
- 8564 Southlawn Ct
- 8417 Eureka Ct
- 5700 Olde Mill Ct Unit 145
- 5708 Shadwell Ct
- 8200 Walutes Cir
- 5708 Olde Mill Ct Unit 129
- 8600 Shadwell Dr Unit 6
- 8616 Shadwell Dr Unit 63
- 8799 Old Colony Way
- 5711 Woodlawn Gable Dr
- 5209 Cedar Rd
- 8547 Richmond Hwy
- 8549 Towne Manor Ct
