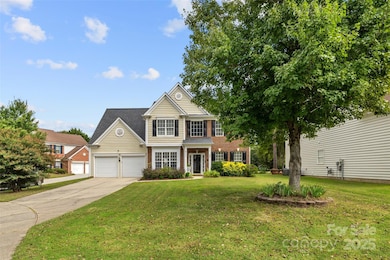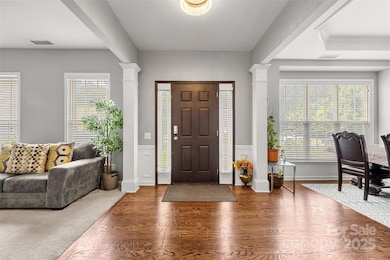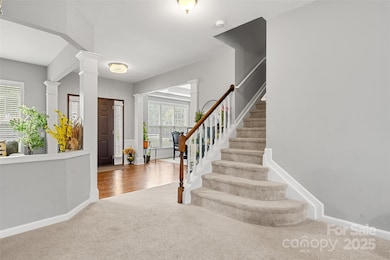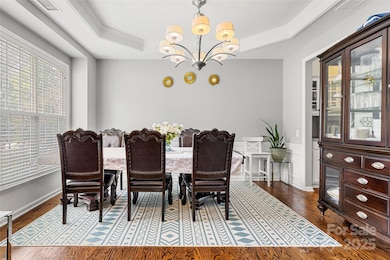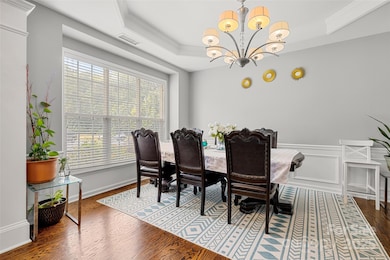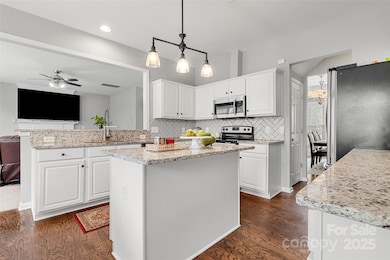8709 Barrelli Ct Charlotte, NC 28277
Ballantyne NeighborhoodEstimated payment $3,984/month
Highlights
- Traditional Architecture
- Wood Flooring
- 2 Car Attached Garage
- Polo Ridge Elementary Rated A-
- Cul-De-Sac
- Laundry Room
About This Home
***MOTIVATED SELLER-BRING ALL OFFERS. Welcome to this beautiful 2-story home just minutes from all the shopping, dining, and fun that Blakeney has to offer! Step into a spacious foyer that opens to bright formal dining and a warm inviting great room with a cozy fireplace. The main level features hardwood floors throughout and an expanded gourmet kitchen with granite countertops and stainless steel appliances, perfect for cooking and gathering. Upstairs, you’ll find a relaxing primary suite plus three Good size bedrooms with ceiling fans installed. Additional bonus room can be used for an office. The private fenced backyard is a true retreat, complete with fruit trees, a vegetable garden, an expanded patio, and a gazebo for enjoying the outdoors. Neighborhood amenities include a sparkling pool, tennis courts, and playground. This home is move-in ready and waiting for you! Home is priced to sell.
Listing Agent
RE/MAX Results Brokerage Email: griseldarealtor5@gmail.com License #309458 Listed on: 09/06/2025

Open House Schedule
-
Sunday, December 07, 202512:00 to 4:00 pm12/7/2025 12:00:00 PM +00:0012/7/2025 4:00:00 PM +00:00Add to Calendar
Home Details
Home Type
- Single Family
Est. Annual Taxes
- $4,857
Year Built
- Built in 2002
Lot Details
- Cul-De-Sac
- Property is zoned N1-A
HOA Fees
- $65 Monthly HOA Fees
Parking
- 2 Car Attached Garage
- Garage Door Opener
Home Design
- Traditional Architecture
- Brick Exterior Construction
- Slab Foundation
- Composition Roof
- Vinyl Siding
Interior Spaces
- 2-Story Property
- Ceiling Fan
- Gas Log Fireplace
- Great Room with Fireplace
Kitchen
- Electric Oven
- Electric Range
- Ice Maker
- Dishwasher
- Disposal
Flooring
- Wood
- Carpet
- Laminate
- Tile
Bedrooms and Bathrooms
- 4 Bedrooms
Laundry
- Laundry Room
- Dryer
Schools
- Polo Ridge Elementary School
- J.M. Robinson Middle School
- Ballantyne Ridge High School
Utilities
- Central Heating and Cooling System
- Gas Water Heater
Community Details
- Cams Association
- Reavencrest Subdivision
- Mandatory home owners association
Listing and Financial Details
- Assessor Parcel Number 229-114-38
Map
Home Values in the Area
Average Home Value in this Area
Tax History
| Year | Tax Paid | Tax Assessment Tax Assessment Total Assessment is a certain percentage of the fair market value that is determined by local assessors to be the total taxable value of land and additions on the property. | Land | Improvement |
|---|---|---|---|---|
| 2025 | $4,857 | $621,100 | $125,000 | $496,100 |
| 2024 | $4,857 | $621,100 | $125,000 | $496,100 |
| 2023 | $4,857 | $621,100 | $125,000 | $496,100 |
| 2022 | $3,739 | $374,400 | $100,000 | $274,400 |
| 2021 | $3,727 | $374,400 | $100,000 | $274,400 |
| 2020 | $3,720 | $374,400 | $100,000 | $274,400 |
| 2019 | $3,705 | $379,600 | $100,000 | $279,600 |
| 2018 | $3,571 | $266,600 | $55,000 | $211,600 |
| 2017 | $3,514 | $266,600 | $55,000 | $211,600 |
| 2016 | $3,504 | $266,600 | $55,000 | $211,600 |
| 2015 | $3,493 | $266,600 | $55,000 | $211,600 |
| 2014 | $3,486 | $266,600 | $55,000 | $211,600 |
Property History
| Date | Event | Price | List to Sale | Price per Sq Ft | Prior Sale |
|---|---|---|---|---|---|
| 12/03/2025 12/03/25 | Price Changed | $670,000 | -8.1% | $233 / Sq Ft | |
| 09/06/2025 09/06/25 | For Sale | $729,000 | +36.3% | $253 / Sq Ft | |
| 08/25/2021 08/25/21 | Sold | $535,000 | +1.9% | $186 / Sq Ft | View Prior Sale |
| 07/12/2021 07/12/21 | Pending | -- | -- | -- | |
| 07/08/2021 07/08/21 | For Sale | $525,000 | +41.9% | $182 / Sq Ft | |
| 07/25/2018 07/25/18 | Sold | $370,000 | -1.3% | $136 / Sq Ft | View Prior Sale |
| 07/10/2018 07/10/18 | Pending | -- | -- | -- | |
| 06/27/2018 06/27/18 | Price Changed | $375,000 | -2.6% | $137 / Sq Ft | |
| 06/23/2018 06/23/18 | For Sale | $385,000 | 0.0% | $141 / Sq Ft | |
| 06/06/2018 06/06/18 | Pending | -- | -- | -- | |
| 05/24/2018 05/24/18 | For Sale | $385,000 | -- | $141 / Sq Ft |
Purchase History
| Date | Type | Sale Price | Title Company |
|---|---|---|---|
| Warranty Deed | $535,000 | Osn Chicago Title Ins Co | |
| Warranty Deed | $481,500 | Chicago Title Insurance Co | |
| Warranty Deed | $370,000 | None Available | |
| Warranty Deed | -- | None Available | |
| Warranty Deed | $225,000 | -- |
Mortgage History
| Date | Status | Loan Amount | Loan Type |
|---|---|---|---|
| Open | $428,000 | New Conventional | |
| Previous Owner | $351,500 | New Conventional | |
| Previous Owner | $217,939 | No Value Available |
Source: Canopy MLS (Canopy Realtor® Association)
MLS Number: 4299344
APN: 229-114-38
- 7819 Noland Woods Dr
- 7803 Noland Woods Dr
- 7633 Rathburn Ln
- 7900 Honey Fig Rd
- 12401 Parks Farm Ln
- 10207 Garmoyle St
- 12624 Parks Farm Ln
- 7200 Firespike Rd
- 7030 Huntsmaster Dr
- 10515 Nimue Ct
- 8715 Parkchester Dr
- 8045 Marie Roget Way
- 7159 Moss Point Dr
- 8700 Parkchester Dr
- 7551 Yellow Pine Ct
- 8189 Windsor Ridge Dr
- 5019 Mesa Verde Rd
- 11550 Falling Leaves Dr
- 5104 Mesa Verde Rd
- 11503 Destin Ln
- 8619 Dennington Grove Ln
- 10614 Moberly Ct Unit ID1269934P
- 11208 Snapfinger Dr
- 6846 Guinevere Dr
- 8005 Flanders St
- 8120 Kincaid Ct
- 10820 Knight Castle Dr
- 12122 Parks Farm Ln
- 4934 Mesa Verde Rd
- 10234 Chilvary Dr
- 6340 S Bend Ln
- 11502 Wheat Ridge Rd
- 10276 Alexander Martin Ave Unit B
- 9507 Lina Ardrey Ln
- 6422 Del Rio Rd
- 5905 Cactus Valley Rd
- 14112 Loyola Ridge Dr
- 7810 Spindletop Place
- 12313 Landry Renee Place
- 12311 Longmont Dr

