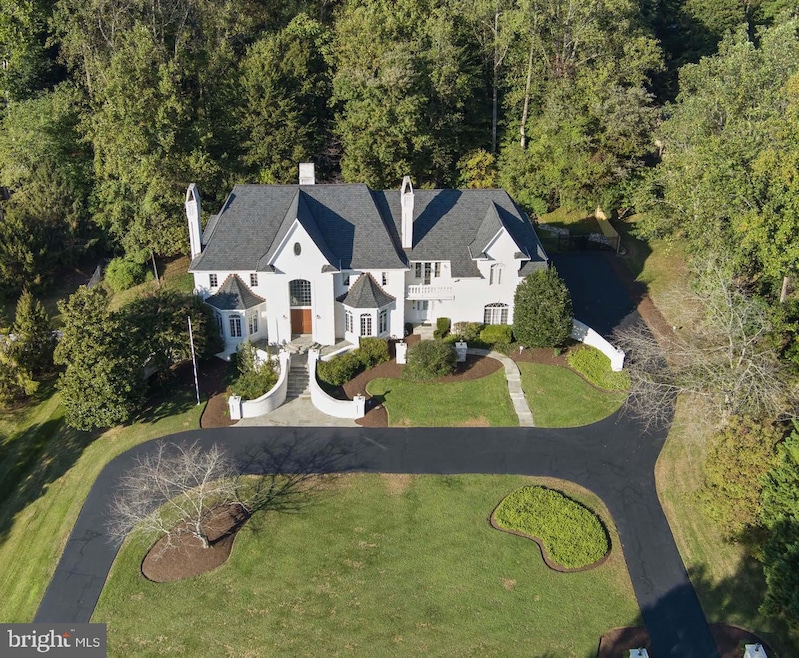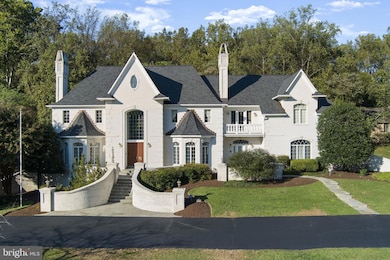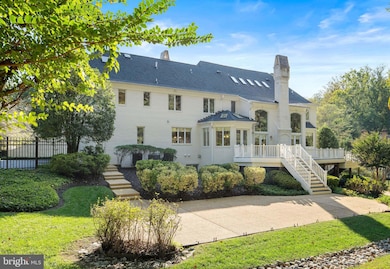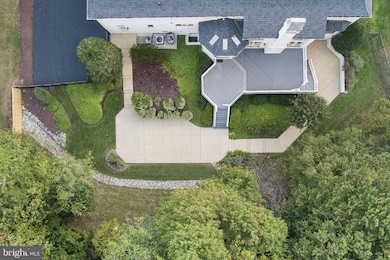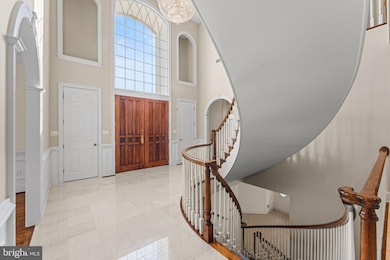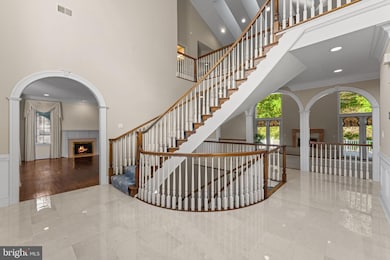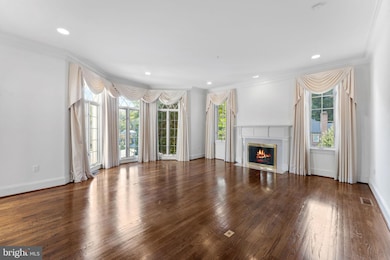8709 Crider Brook Way Potomac, MD 20854
Estimated payment $16,734/month
Highlights
- Eat-In Gourmet Kitchen
- View of Trees or Woods
- Curved or Spiral Staircase
- Morton Elementary School Rated A-
- 2 Acre Lot
- Deck
About This Home
The owner’s multiple residences have enabled this property to be gently occupied and meticulously maintained. Sited on 2 acres surrounded by lush, wooded views, this is a serene treasure, conveniently located on a secluded cul-de-sac just outside the Washington Beltway. 5 large bedrooms, 6 full bathrooms and 3 half bathrooms provide ample accommodations just minutes from superb private and public schools, exclusive country clubs, and premier local amenities. Located in the outstanding Winston Churchill public school cluster. This stately residence provides over 8,900 square feet of sophisticated luxury. 8-foot solid-oak French doors welcome you at the highpoint of a sweeping semi-circular driveway. The soaring two-story marble foyer showcases a suspended curved oak staircase and crystal chandelier setting the tone for the thoughtful luxury of 10’ ceilings, recessed lighting, custom architectural trim and moldings, and meticulously maintained oak flooring. The foyer is flanked by a formal living room and dining room for refined entertaining, each with 10’ ceilings, gleaming oak floors, marble fireplaces, floor-to-ceiling windows, & chair and crown moldings. These rooms facilitate the exquisite entertaining that accomplished business executives and members of Washington’s diplomatic corps embrace. The gourmet kitchen, appointed with custom solid wood cabinetry and an expansive island, is designed for memorable gatherings and less formal entertaining. A breakfast room with generous skylights overlooks the beautiful yard and an expansive tiered deck and large patio — perfect for outdoor gatherings. The dramatic family room is a showstopper! A soaring ceiling rises to 25 feet from a double height wall anchored by a stunning carved marble fireplace and a pair of glass French doors topped by 8’ Palladian windows. An elegant library awaits at the end of a central gallery with curved arches. Finished entirely in hand-rubbed mahogany wall paneling, cabinetry and open shelving with expansive windows overlooking the wooded yard and a wet bar with brass sink and faucet. A beautiful powder room is adjacent to the library. A discrete service hall leads to a 3-bay garage at the south end of the home. All three garage doors were replaced in 2025. The service hall accesses a secondary powder room and a laundry/ mud room which serves an alternate service entrance to the home. An open gallery at the top of the curved main stairway leads to four upper-level bedrooms, all with ensuite bathrooms and solid-core doors for privacy. The expansive primary suite is a retreat with oversized bedroom and vaulted ceiling; sitting room with fireplace and private balcony; two separate spa-inspired marble bathrooms - one with dual vanities, soaking tub, oversize glass shower and dual vanities; 3 custom walk-in closets (1 customized) and a dressing area with skylight for natural lighting. The finished walk-out lower level features two spacious recreation rooms each with a brick fireplace; separate media room; private fifth bedroom with ensuite bathroom; wood-paneled wet bar; and an additional half bathroom. This level includes generous storage in multiple closets, brand new (2025) HVAC units in the utility room, and brand new (2025) dual water heaters in a separate space. For both privacy and seamless entertaining separate service staircases from the main level to the upper and lower levels enable discrete movement throughout the home. The yard is a private resort, with gorgeous mature trees and shrubs including Magnolia, Dogwood, Crepe Myrtle, Butterfly Bushes, and Peonies. An expansive two-tiered deck with built-in gas line for your grill and equally expansive patio offer serene views —perfect for private outdoor entertaining. A new roof complementing the home’s French chateau style was installed in 2023. Additionally, although the property is in fantastic condition, seller is offering a $75,000 decorating allowance.
Listing Agent
(703) 926-6189 bradleyboland@gmail.com Keller Williams Realty Dulles License #0225205171 Listed on: 09/25/2025

Co-Listing Agent
(703) 772-1694 peterengel.kw@gmail.com Keller Williams Realty Dulles License #035004197
Home Details
Home Type
- Single Family
Est. Annual Taxes
- $27,042
Year Built
- Built in 1995
Lot Details
- 2 Acre Lot
- Cul-De-Sac
- Aluminum or Metal Fence
- Backs to Trees or Woods
- Property is in excellent condition
- Property is zoned RE2
Parking
- 3 Car Direct Access Garage
- 24 Driveway Spaces
- Side Facing Garage
- Garage Door Opener
- Circular Driveway
- Off-Street Parking
Home Design
- French Architecture
- Brick Exterior Construction
- Asphalt Roof
- Concrete Perimeter Foundation
Interior Spaces
- Property has 3 Levels
- Traditional Floor Plan
- Wet Bar
- Central Vacuum
- Curved or Spiral Staircase
- Dual Staircase
- Crown Molding
- Cathedral Ceiling
- Ceiling Fan
- Skylights
- 6 Fireplaces
- Fireplace With Glass Doors
- Screen For Fireplace
- Fireplace Mantel
- Window Treatments
- Mud Room
- Entrance Foyer
- Family Room Off Kitchen
- Living Room
- Breakfast Room
- Dining Room
- Library
- Recreation Room
- Views of Woods
Kitchen
- Eat-In Gourmet Kitchen
- Electric Oven or Range
- Built-In Range
- Microwave
- Dishwasher
- Kitchen Island
- Disposal
Flooring
- Wood
- Carpet
- Ceramic Tile
Bedrooms and Bathrooms
- Walk-In Closet
- Soaking Tub
Laundry
- Laundry Room
- Electric Dryer
Finished Basement
- Heated Basement
- Walk-Out Basement
- Interior and Exterior Basement Entry
- Basement Windows
Home Security
- Alarm System
- Fire and Smoke Detector
Accessible Home Design
- Doors swing in
- Doors with lever handles
- More Than Two Accessible Exits
Outdoor Features
- Deck
- Patio
- Porch
Schools
- Seven Locks Elementary School
- Cabin John Middle School
- Winston Churchill High School
Utilities
- Forced Air Heating and Cooling System
- Vented Exhaust Fan
- Programmable Thermostat
- Natural Gas Water Heater
Community Details
- No Home Owners Association
- Bradley Farms Subdivision
Listing and Financial Details
- Tax Lot 5
- Assessor Parcel Number 161001990687
Map
Home Values in the Area
Average Home Value in this Area
Tax History
| Year | Tax Paid | Tax Assessment Tax Assessment Total Assessment is a certain percentage of the fair market value that is determined by local assessors to be the total taxable value of land and additions on the property. | Land | Improvement |
|---|---|---|---|---|
| 2025 | $27,042 | $2,428,500 | $1,001,000 | $1,427,500 |
| 2024 | $27,042 | $2,286,467 | $0 | $0 |
| 2023 | $25,379 | $2,144,433 | $0 | $0 |
| 2022 | $22,743 | $2,002,400 | $1,001,000 | $1,001,400 |
| 2021 | $22,636 | $2,002,400 | $1,001,000 | $1,001,400 |
| 2020 | $22,636 | $2,002,400 | $1,001,000 | $1,001,400 |
| 2019 | $25,601 | $2,274,000 | $1,001,000 | $1,273,000 |
| 2018 | $25,639 | $2,274,000 | $1,001,000 | $1,273,000 |
| 2017 | $26,098 | $2,274,000 | $0 | $0 |
| 2016 | -- | $2,760,300 | $0 | $0 |
| 2015 | $28,290 | $2,685,333 | $0 | $0 |
| 2014 | $28,290 | $2,610,367 | $0 | $0 |
Property History
| Date | Event | Price | List to Sale | Price per Sq Ft |
|---|---|---|---|---|
| 09/25/2025 09/25/25 | For Sale | $2,750,000 | -- | $308 / Sq Ft |
Purchase History
| Date | Type | Sale Price | Title Company |
|---|---|---|---|
| Deed | -- | -- | |
| Deed | -- | -- | |
| Deed | $1,500,000 | -- |
Source: Bright MLS
MLS Number: MDMC2194856
APN: 10-01990687
- 8805 Mary Mead Ct
- 9508 Purcell Dr
- 9721 Sorrel Ave
- 8880 Bradley Blvd
- 9431 Newbridge Dr
- 8112 Buckspark Ln E
- 9200 Hollyoak Dr
- 9225 Laurel Oak Dr
- 9454 Seven Locks Rd
- 10600 Vantage Ct
- 9201 Laurel Oak Dr
- 8217 Cindy Ln
- 10621 Trotters Trail
- 7806 Carteret Rd
- 10222 Iron Gate Rd
- 9012 Honeybee Ln
- 7604 Charleston Dr
- 9808 Tibron Ct
- 8712 Harness Trail
- 10712 Gainsborough Rd
- 9201 Harrington Dr Unit A
- 9107 River Rd
- 9 Snug Hill Ct
- 7902 Carteret Rd
- 9801 Clydesdale St
- 0 Sundance Ct
- 9601 Persimmon Tree Rd
- 10309 Bells Mill Terrace
- 7614 Carteret Rd
- 8428 Magruder Mill Ct
- 8434 Bells Ridge Terrace
- 8549 Bells Ridge Terrace
- 10704 Muirfield Dr
- 10805 Kirkwall Terrace
- 10676 Muirfield Dr
- 10707 Muirfield Dr
- 7505 Democracy Blvd Unit 125
- 7853 Muirfield Ct
- 9915 S Glen Rd
- 9211 Bells Mill Rd
