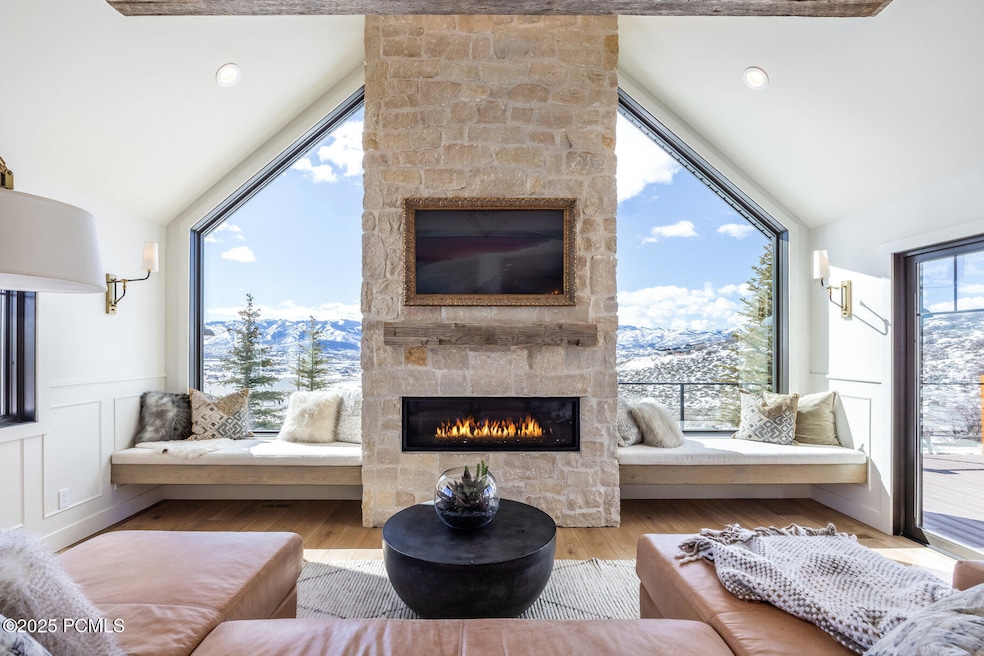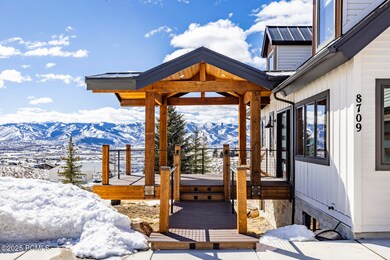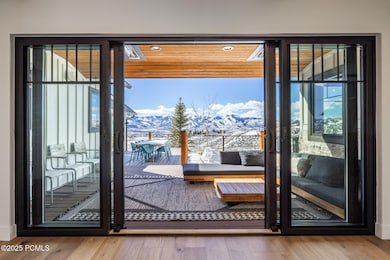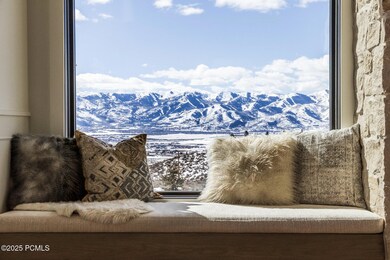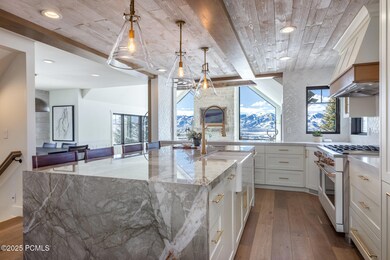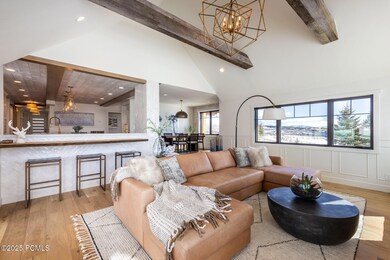
8709 Highfield Rd Park City, UT 84098
Highlights
- Views of Ski Resort
- Horse Facilities
- RV Garage
- Trailside School Rated 10
- Horse Property
- 13.19 Acre Lot
About This Home
As of May 2025Nestled in the heart of Silver Creek, this luxury 13+ acre mountain ranch estate offers breathtaking panoramic views of the Park City ski resorts and provides an unmatched sense of tranquility. Completed in 2023, the home blends contemporary design with modern ranch chic aesthetics, featuring high-end finishes throughout, including quartzite countertops, top-tier appliances, wool carpet, oak hardwood floors, custom wallpaper, and Walter Zanger tile. What truly sets this property apart is its prime location behind a knoll, which not only provides unobstructed views of the stunning Park City mountain landscape but also blocks highway noise and wind, ensuring maximum peace and privacy. This thoughtful positioning offers a serene retreat, away from the hustle and bustle, yet only minutes from the vibrant Park City lifestyle. The expansive, fully fenced property provides ultimate flexibility with no HOA restrictions—perfect for building a toy barn, adding guest quarters, or keeping horses. The wide-open spaces also offer endless possibilities for outdoor recreation, gardening, or simply enjoying the beauty of nature. Located in the highly desirable Park City School District, this home offers the perfect balance of seclusion and convenience. It features main-level living, with a primary suite and guest suite on the main floor, two additional bedrooms upstairs, and a private retreat on the lower level. The home also includes a heated 3-car garage, a separate shed for storing hay or garden tools, and a newly fenced garden for nature enthusiasts. This Silver Creek location offers a peaceful, private oasis while still being just a short drive from Park City's world-class skiing, shopping, dining, and recreational amenities. Fully furnished and move-in ready, this property provides the ideal mountain retreat, combining modern luxury with the privacy and space you've been seeking.
Last Agent to Sell the Property
Summit Sotheby's International Realty License #10284762-SA00 Listed on: 04/01/2025

Home Details
Home Type
- Single Family
Est. Annual Taxes
- $24,802
Year Built
- Built in 1992 | Remodeled in 2023
Lot Details
- 13.19 Acre Lot
- Dirt Road
- South Facing Home
- Southern Exposure
- Property is Fully Fenced
- Landscaped
- Natural State Vegetation
- Secluded Lot
- Sloped Lot
Parking
- 3 Car Attached Garage
- Heated Garage
- Garage Door Opener
- RV Garage
Property Views
- Ski Resort
- Mountain
Home Design
- Mountain Contemporary Architecture
- Slab Foundation
- Wood Frame Construction
- Shingle Roof
- Metal Roof
- Wood Siding
- HardiePlank Siding
- Stone Siding
- Concrete Perimeter Foundation
- Stone
Interior Spaces
- 4,743 Sq Ft Home
- Open Floorplan
- Wet Bar
- Furnished
- Ceiling height of 9 feet or more
- 2 Fireplaces
- Gas Fireplace
- Family Room
- Formal Dining Room
- Home Office
- Storage
- Crawl Space
Kitchen
- Breakfast Area or Nook
- Double Oven
- Gas Range
- Microwave
- ENERGY STAR Qualified Refrigerator
- ENERGY STAR Qualified Dishwasher
- Kitchen Island
- Granite Countertops
- Disposal
Flooring
- Wood
- Carpet
- Tile
Bedrooms and Bathrooms
- 5 Bedrooms | 1 Primary Bedroom on Main
- Walk-In Closet
- Double Vanity
Laundry
- Laundry Room
- ENERGY STAR Qualified Washer
Home Security
- Fire and Smoke Detector
- Fire Sprinkler System
Eco-Friendly Details
- Partial Sprinkler System
Outdoor Features
- Horse Property
- Deck
- Patio
- Shed
- Porch
Utilities
- Humidifier
- Central Air
- Radiant Heating System
- High-Efficiency Furnace
- Programmable Thermostat
- Natural Gas Connected
- Well
- Tankless Water Heater
- Water Purifier
- Water Softener is Owned
- Septic Tank
- High Speed Internet
Listing and Financial Details
- Assessor Parcel Number Sl-A-62
Community Details
Overview
- No Home Owners Association
- Silver Creek Estates Subdivision
Recreation
- Horse Facilities
Ownership History
Purchase Details
Home Financials for this Owner
Home Financials are based on the most recent Mortgage that was taken out on this home.Purchase Details
Home Financials for this Owner
Home Financials are based on the most recent Mortgage that was taken out on this home.Purchase Details
Home Financials for this Owner
Home Financials are based on the most recent Mortgage that was taken out on this home.Purchase Details
Home Financials for this Owner
Home Financials are based on the most recent Mortgage that was taken out on this home.Purchase Details
Home Financials for this Owner
Home Financials are based on the most recent Mortgage that was taken out on this home.Purchase Details
Home Financials for this Owner
Home Financials are based on the most recent Mortgage that was taken out on this home.Similar Homes in Park City, UT
Home Values in the Area
Average Home Value in this Area
Purchase History
| Date | Type | Sale Price | Title Company |
|---|---|---|---|
| Warranty Deed | -- | First American Title Insurance | |
| Warranty Deed | -- | First American Title Insurance | |
| Warranty Deed | -- | First American Title Insurance | |
| Warranty Deed | -- | First American Title Ins Co | |
| Warranty Deed | -- | None Available | |
| Warranty Deed | -- | -- | |
| Interfamily Deed Transfer | -- | -- | |
| Warranty Deed | -- | -- |
Mortgage History
| Date | Status | Loan Amount | Loan Type |
|---|---|---|---|
| Previous Owner | $3,000,000 | Credit Line Revolving | |
| Previous Owner | $500,000 | Credit Line Revolving | |
| Previous Owner | $1,040,000 | New Conventional | |
| Previous Owner | -- | No Value Available | |
| Previous Owner | $417,000 | New Conventional | |
| Previous Owner | $417,000 | New Conventional |
Property History
| Date | Event | Price | Change | Sq Ft Price |
|---|---|---|---|---|
| 05/02/2025 05/02/25 | Sold | -- | -- | -- |
| 04/01/2025 04/01/25 | For Sale | $4,350,000 | 0.0% | $917 / Sq Ft |
| 03/31/2025 03/31/25 | Pending | -- | -- | -- |
| 03/20/2025 03/20/25 | For Sale | $4,350,000 | 0.0% | $917 / Sq Ft |
| 03/18/2025 03/18/25 | Off Market | -- | -- | -- |
| 02/28/2025 02/28/25 | For Sale | $4,350,000 | -10.8% | $917 / Sq Ft |
| 10/20/2023 10/20/23 | Sold | -- | -- | -- |
| 10/05/2023 10/05/23 | Pending | -- | -- | -- |
| 09/11/2023 09/11/23 | Price Changed | $4,875,000 | -1.5% | $1,028 / Sq Ft |
| 09/01/2023 09/01/23 | For Sale | $4,950,000 | -- | $1,044 / Sq Ft |
Tax History Compared to Growth
Tax History
| Year | Tax Paid | Tax Assessment Tax Assessment Total Assessment is a certain percentage of the fair market value that is determined by local assessors to be the total taxable value of land and additions on the property. | Land | Improvement |
|---|---|---|---|---|
| 2024 | $12,427 | $3,707,499 | $1,099,800 | $2,607,699 |
| 2023 | $12,427 | $1,998,890 | $706,050 | $1,292,840 |
| 2022 | $14,450 | $2,025,641 | $1,066,080 | $959,561 |
| 2021 | $9,507 | $1,128,892 | $451,479 | $677,413 |
| 2020 | $8,757 | $964,274 | $451,479 | $512,795 |
| 2019 | $8,667 | $964,274 | $451,479 | $512,795 |
| 2018 | $8,029 | $866,774 | $353,979 | $512,795 |
| 2017 | $7,528 | $866,774 | $353,979 | $512,795 |
| 2016 | $7,449 | $794,562 | $353,979 | $440,583 |
| 2015 | $6,151 | $629,500 | $0 | $0 |
| 2013 | $6,481 | $629,500 | $0 | $0 |
Agents Affiliated with this Home
-
Julie Snyder
J
Seller's Agent in 2025
Julie Snyder
Summit Sotheby's International Realty
(339) 222-0935
9 in this area
69 Total Sales
-
J. Stephen Jeffers
J
Buyer's Agent in 2025
J. Stephen Jeffers
BHHS Utah Properties - SV
(435) 659-1715
11 in this area
122 Total Sales
-
Bronson Calder

Buyer Co-Listing Agent in 2025
Bronson Calder
BHHS Utah Properties - SV
(435) 901-9073
9 in this area
128 Total Sales
-
Ashley Archibald

Seller's Agent in 2023
Ashley Archibald
KW Park City Keller Williams Real Estate
(435) 731-7507
13 in this area
53 Total Sales
-
Tyler Archibald
T
Seller Co-Listing Agent in 2023
Tyler Archibald
KW Park City Keller Williams Real Estate
(435) 731-7473
7 in this area
34 Total Sales
Map
Source: Park City Board of REALTORS®
MLS Number: 12500770
APN: SL-A-62
- 8819 Highfield Rd
- 8819 Highfield Rd Unit 61
- 1228 E Oakridge Rd S
- 836 E Canyon Gate Rd
- 8156 N Highfield Rd Unit 82
- 1271 Oakridge Rd S
- 1271 E Oakridge Rd S
- 756 E Canyon Gate Rd
- 756 E Canyon Gate Rd Unit 63
- 1275 E Canyon Gate Rd Unit 31
- 1275 E Canyon Gate Rd
- 9233 Spotted Owl Unit 26
- 9233 Spotted Owl
- 501 E Canyon Gate Rd
- 2014 E Canyon Gate Rd
- 2014 E Canyon Gate Rd Unit 73
- 725 Redden Rd
- 2738 Longspur Ln
- 7664 Whileaway Rd E
- 728 Aspen Ln
