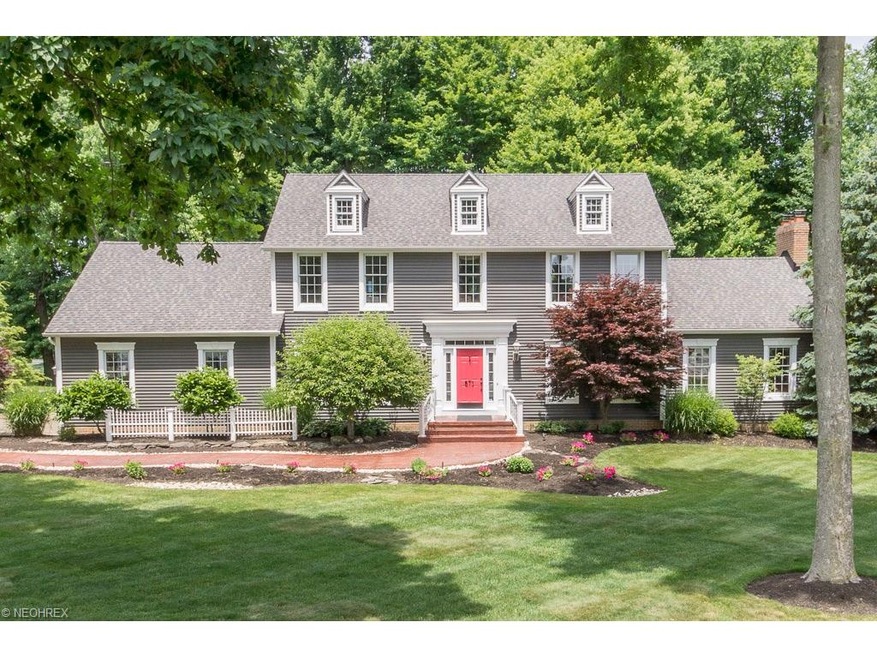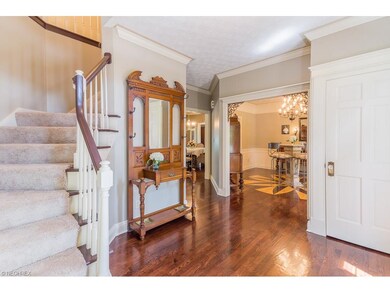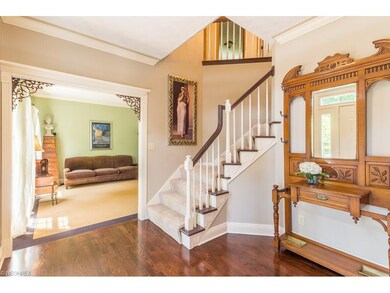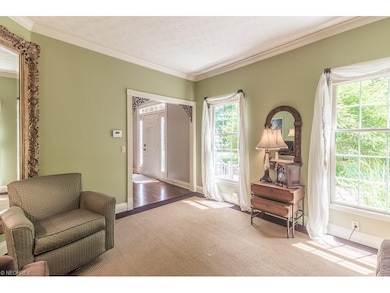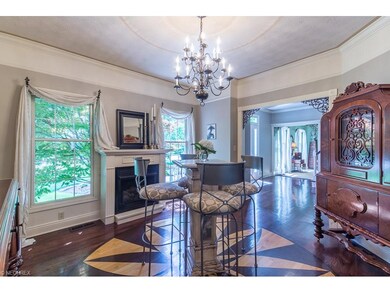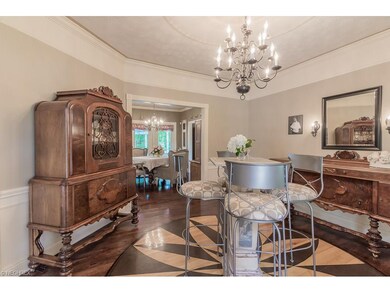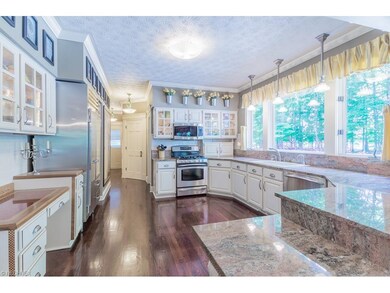
871 Ashbrooke Way Hudson, OH 44236
Highlights
- Colonial Architecture
- Wooded Lot
- Porch
- Ellsworth Hill Elementary School Rated A-
- 1 Fireplace
- 3 Car Attached Garage
About This Home
As of July 2017Exceptional Ashbrooke Home on Beautiful Park-Like wooded lot. This designer home boast upgraded custom painted moldings throughout most of first floor. Gracious foyer w/hrdwd floor opens to the formal Living Room and Dining Room w/FP, more hrdwd flrs and stunning moldings. Custom designed White Kitchen with Granite, Hrdwd Flrs, and top of the line Stainless Steel Appliances. Large eating area w/ French Door opens to the covered porch, patio and amazing private backyard. Step Down Family Room w/vaulted ceiling and FP w/elegant custom designed mantel. First Fl. private Office with built-in bookshelves. Magnificent cathedral ceiling Master Suite offers two closets and a newly updated spa-Like bath w grand/walk-in stone shower, double sinks, large soaking tub, and designer tiled floors. Three more bedrooms and an updated hall bath boasting Travertine tiled floors, counter and walls complete the 2nd Fl. Brand new carpet on the 2nd Fl. Fin. LL is just FUN!...1950's style complete with Diner counter, stools, booths and Refrigerator. Basement provides an office w/a built in desk and an area full of storage lockers for organization. This home has been updated throughout, newer siding 2013, newer architectural shingled roof with continuous gutters 2013, Trane furnace 2015, Trane A/C 2013, newer Rinnai tankless hot water system and new designer garage doors. Breathtaking backyard is a private oasis w/a calming water feature, and lovely professional landscaping.
Last Agent to Sell the Property
Keller Williams Chervenic Rlty License #2004021610 Listed on: 06/18/2016

Last Buyer's Agent
Jacke Mumaw
Deleted Agent License #2001007791

Home Details
Home Type
- Single Family
Est. Annual Taxes
- $6,328
Year Built
- Built in 1992
Lot Details
- 0.67 Acre Lot
- Property has an invisible fence for dogs
- Sprinkler System
- Wooded Lot
HOA Fees
- $8 Monthly HOA Fees
Home Design
- Colonial Architecture
- Asphalt Roof
- Vinyl Construction Material
Interior Spaces
- 2,800 Sq Ft Home
- 2-Story Property
- 1 Fireplace
Kitchen
- Range
- Microwave
- Dishwasher
- Disposal
Bedrooms and Bathrooms
- 4 Bedrooms
Finished Basement
- Basement Fills Entire Space Under The House
- Sump Pump
Home Security
- Home Security System
- Fire and Smoke Detector
Parking
- 3 Car Attached Garage
- Garage Drain
- Garage Door Opener
Eco-Friendly Details
- Electronic Air Cleaner
Outdoor Features
- Patio
- Porch
Utilities
- Forced Air Heating and Cooling System
- Heating System Uses Gas
- Water Softener
Community Details
- Ashbrooke Ph Ii Community
Listing and Financial Details
- Assessor Parcel Number 3007242
Ownership History
Purchase Details
Home Financials for this Owner
Home Financials are based on the most recent Mortgage that was taken out on this home.Purchase Details
Home Financials for this Owner
Home Financials are based on the most recent Mortgage that was taken out on this home.Purchase Details
Purchase Details
Home Financials for this Owner
Home Financials are based on the most recent Mortgage that was taken out on this home.Similar Homes in Hudson, OH
Home Values in the Area
Average Home Value in this Area
Purchase History
| Date | Type | Sale Price | Title Company |
|---|---|---|---|
| Warranty Deed | $440,000 | Chicago Title | |
| Deed | $445,000 | None Available | |
| Interfamily Deed Transfer | -- | -- | |
| Deed | $261,900 | -- |
Mortgage History
| Date | Status | Loan Amount | Loan Type |
|---|---|---|---|
| Open | $47,500 | Credit Line Revolving | |
| Open | $384,000 | New Conventional | |
| Closed | $50,000 | Future Advance Clause Open End Mortgage | |
| Closed | $418,000 | New Conventional | |
| Previous Owner | $356,000 | New Conventional | |
| Previous Owner | $210,000 | Unknown | |
| Previous Owner | $250,000 | Credit Line Revolving | |
| Previous Owner | $195,000 | New Conventional |
Property History
| Date | Event | Price | Change | Sq Ft Price |
|---|---|---|---|---|
| 07/28/2017 07/28/17 | Sold | $444,000 | -0.2% | $103 / Sq Ft |
| 06/02/2017 06/02/17 | Pending | -- | -- | -- |
| 06/01/2017 06/01/17 | For Sale | $445,000 | 0.0% | $103 / Sq Ft |
| 08/12/2016 08/12/16 | Sold | $445,000 | -5.1% | $159 / Sq Ft |
| 07/03/2016 07/03/16 | Pending | -- | -- | -- |
| 06/18/2016 06/18/16 | For Sale | $469,000 | -- | $168 / Sq Ft |
Tax History Compared to Growth
Tax History
| Year | Tax Paid | Tax Assessment Tax Assessment Total Assessment is a certain percentage of the fair market value that is determined by local assessors to be the total taxable value of land and additions on the property. | Land | Improvement |
|---|---|---|---|---|
| 2025 | $8,605 | $168,840 | $32,732 | $136,108 |
| 2024 | $8,605 | $168,840 | $32,732 | $136,108 |
| 2023 | $8,605 | $168,840 | $32,732 | $136,108 |
| 2022 | $7,545 | $132,013 | $25,571 | $106,442 |
| 2021 | $7,558 | $132,013 | $25,571 | $106,442 |
| 2020 | $7,425 | $132,010 | $25,570 | $106,440 |
| 2019 | $6,911 | $113,650 | $21,190 | $92,460 |
| 2018 | $6,887 | $113,650 | $21,190 | $92,460 |
| 2017 | $6,328 | $113,650 | $21,190 | $92,460 |
| 2016 | $6,374 | $101,440 | $21,190 | $80,250 |
| 2015 | $6,328 | $101,440 | $21,190 | $80,250 |
| 2014 | $6,345 | $101,440 | $21,190 | $80,250 |
| 2013 | $6,316 | $98,590 | $21,190 | $77,400 |
Agents Affiliated with this Home
-

Seller's Agent in 2017
Leslie Corrigan
Keller Williams Chervenic Rlty
(330) 289-8286
26 in this area
51 Total Sales
-

Buyer's Agent in 2017
Julie Miller
Keller Williams Living
(216) 390-5115
65 Total Sales
-
J
Buyer's Agent in 2016
Jacke Mumaw
Deleted Agent
Map
Source: MLS Now
MLS Number: 3819307
APN: 30-07242
- 813 Silverberry Ln
- VL Valley View Rd
- 8377 Valley View Rd
- 342 Deep Creek Cir
- 1053 Thistleridge Dr
- 700 Brookledge Ct
- 645 Brookwood Ct
- 601 Brookline Ct
- 1486 Park Ridge Ave
- 7488 Valley View Rd
- 1440 E Hines Hill Rd
- 1453 Prospect Rd
- 1593 Stonington Dr
- 1556 W Prospect St
- 5817 Timberline Trail
- 7739 Olde Eight Rd
- 7524 Olde Eight Rd
- 1087 Villa Lago Dr
- 531 Atterbury Blvd
- 7401 Buoy Ct
