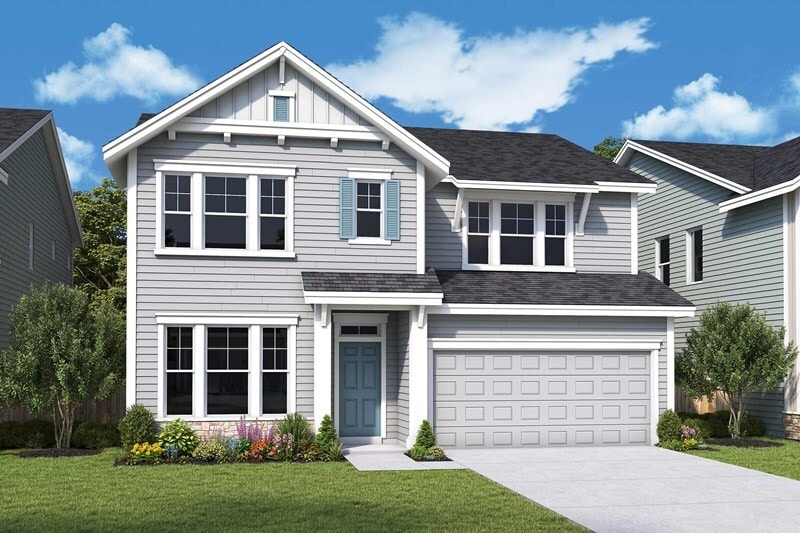
871 Butte Dr Forest Grove, OR 97116
Parkview Terrace - Single-Family HomesEstimated payment $4,635/month
Highlights
- New Construction
- Baseball Field
- 3-minute walk to Thatcher Park
- No HOA
- Park
About This Home
Build your family’s future with the timeless comforts and top-quality craftsmanship of The Adler floor plan by David Weekley Homes in Parkview. Prepare, present and enjoy your culinary masterpieces on the contemporary kitchen’s island overlooking the spacious family and dining areas. An inviting study, sprawling upstairs retreat and bonus room present impressive spaces to pursue individual goals and enjoy spending time together. Secondary bedrooms are nestled on second floor, helping everyone find a space they can make uniquely their own. It’s easy to wake up on the right side of the bed in the luxurious Owner’s Retreat, which includes an en suite bathroom and walk-in closet. Enjoy leisurely evenings and fun-filled weekends in the shade of the covered porch. Experience the Best in Design, Choice and Service with this amazing new home in Forest Grove, OR.
Builder Incentives
Attend a Design Preview Event in Portland. Offer valid November, 1, 2024 to January, 1, 2026.
Best Homebuilder in Portland! Offer valid January, 15, 2025 to January, 1, 2026.
Starting rate as low as 2.99%*. Offer valid September, 1, 2025 to December, 2, 2025.
Sales Office
All tours are by appointment only. Please contact sales office to schedule.
Home Details
Home Type
- Single Family
Parking
- 2 Car Garage
Home Design
- New Construction
Interior Spaces
- 2-Story Property
- Basement
Bedrooms and Bathrooms
- 4 Bedrooms
Community Details
Overview
- No Home Owners Association
Recreation
- Baseball Field
- Park
Map
Other Move In Ready Homes in Parkview Terrace - Single-Family Homes
About the Builder
- 843 Glade Ave Unit H162
- 3265 Misty Ln
- 3317 Butte Dr
- Parkview Terrace
- 3245 Butte Dr
- 3403 Glade Ave
- Parkview Terrace
- 920 Rosebud Ct
- 724 Glade Ave
- 0 Ns Unit 279696115
- 2117 36th Ave Unit Lot 64
- 2133 36th Ave Unit Lot 62
- Davis Estates
- 3594 Ash St Unit Lot 25
- 3610 Ash St Unit Lot 17
- 2123 Colby Ln Unit Lot 74
- 2149 36th Unit Lot 59
- 2129 Colby Ln Unit Lot 75
- 3559 Chestnut St Unit Lot 43
- 3613 Chestnut St Unit Lot 48
