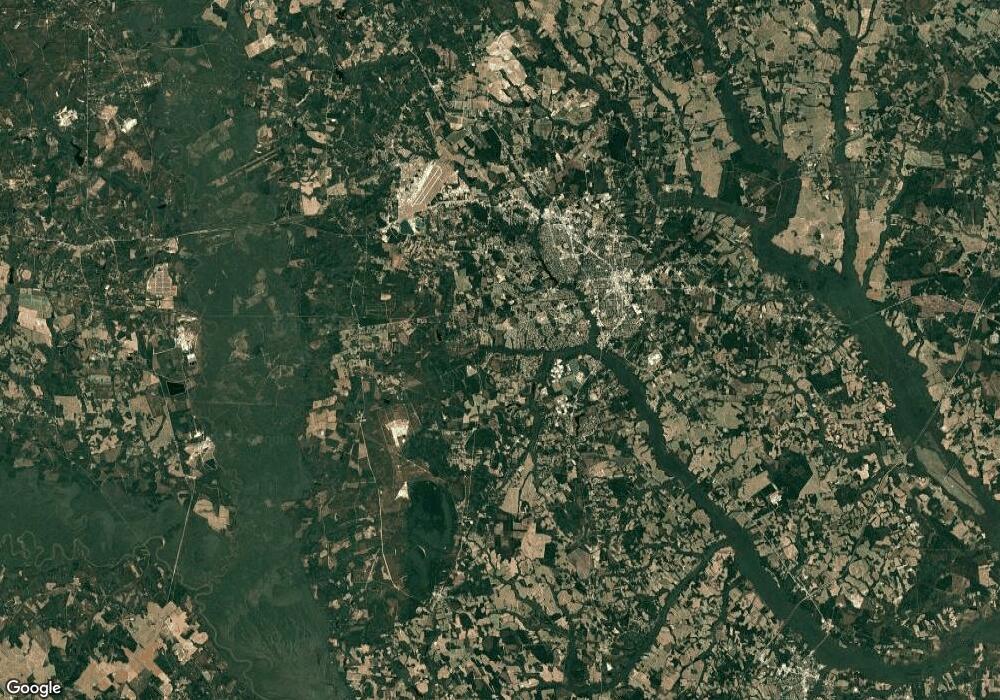871 Coldsheet Drive (Lot 80x3) Sumter, SC 29154
Cherryvale Neighborhood
3
Beds
3
Baths
1,560
Sq Ft
5,663
Sq Ft Lot
About This Home
This home is located at 871 Coldsheet Drive (Lot 80x3), Sumter, SC 29154. 871 Coldsheet Drive (Lot 80x3) is a home located in Sumter County with nearby schools including Cherryvale Elementary School, Furman Middle School, and Lakewood High School.
Create a Home Valuation Report for This Property
The Home Valuation Report is an in-depth analysis detailing your home's value as well as a comparison with similar homes in the area
Home Values in the Area
Average Home Value in this Area
Tax History Compared to Growth
Map
Nearby Homes
- 3105 Oleander Dr
- 1625 & 1645 Suber St
- 60 Vinca Ct
- 3720 Vinca St
- 3740 Oleander Dr
- 3315 Oleander Dr
- 3915 Peakvalley Rd
- 1635 Carissa Dr
- 4420 Reona Ave
- 1063 Yankee Dr
- 3389 Wilton Dr
- 1501 Furman Dr
- 1236 Furman Dr
- 1206 Furman Dr
- 1129 Furman Dr
- 4770 Cayman St
- 4277 Hickory Rd
- 3240 Debidue Ln
- 3230 Debidue Ln
- 914 Furman Dr
- 877 Coldsheet Drive (Lot 79x3)
- 3980 Broad St
- 3994 Broad St
- 4000 Broad St
- 4010 Broad St
- 4070 Broad St
- 883 Coldsheet Drive (Lot 78x3)
- 865 Coldsheet Drive (Lot 81x3)
- 4080 Broad St
- 3875 Broad St
- 4100 Broad St
- Lot 113 Wade St
- 2255 N Saint Pauls Church Rd
- 4140 Wade St
- 320 N Street Pauls Church Rd
- 3870 Broad St
- 2240 N Saint Pauls Church Rd
- 4143 N Lake Cherryvale Dr
- 4166 Broad St
- 4158 N Lake Cherryvale Dr
