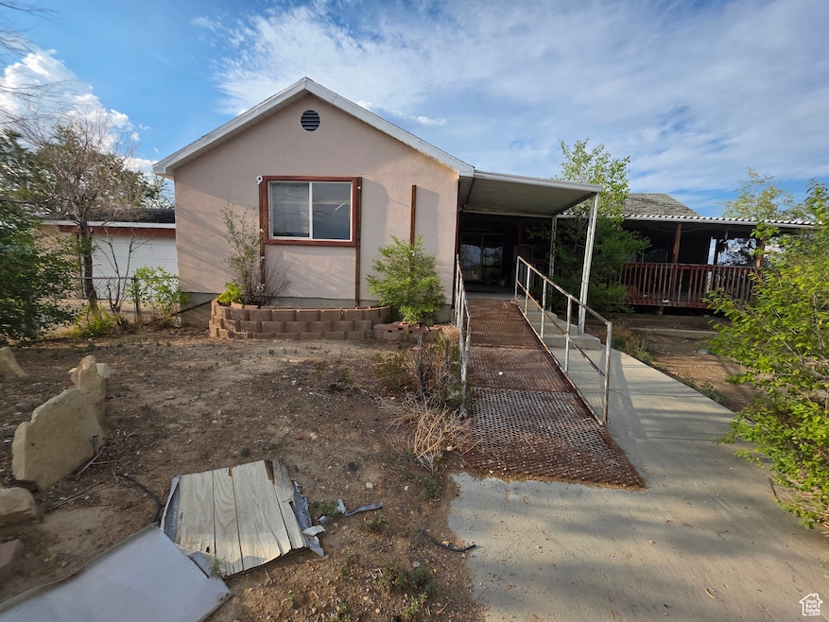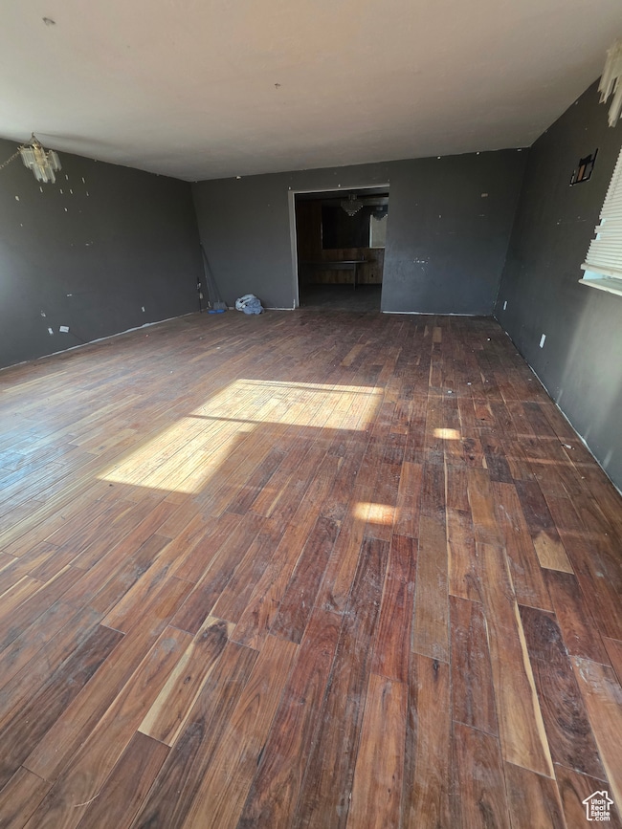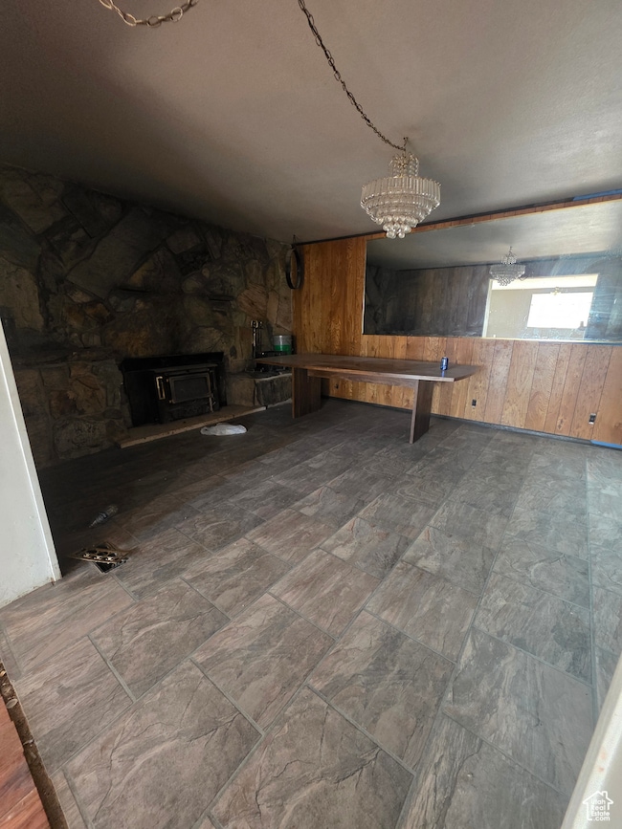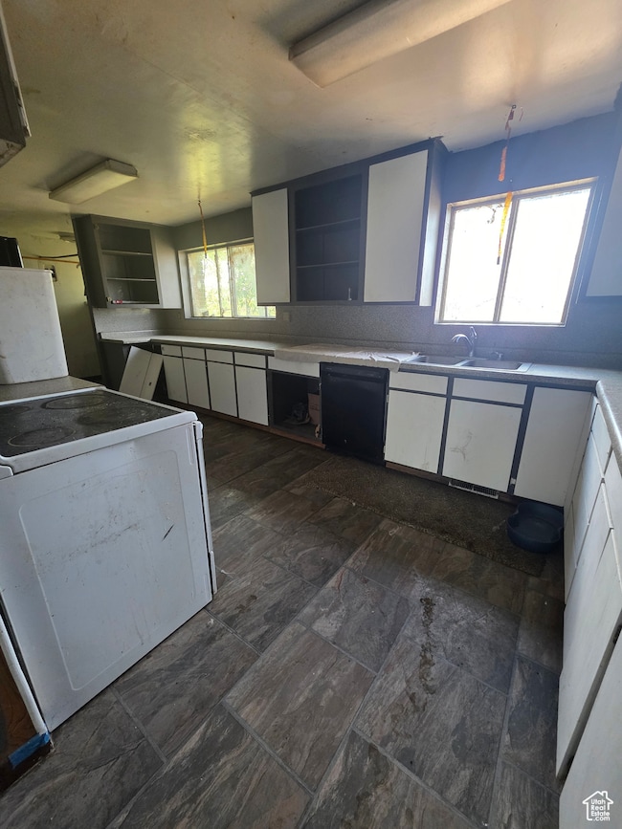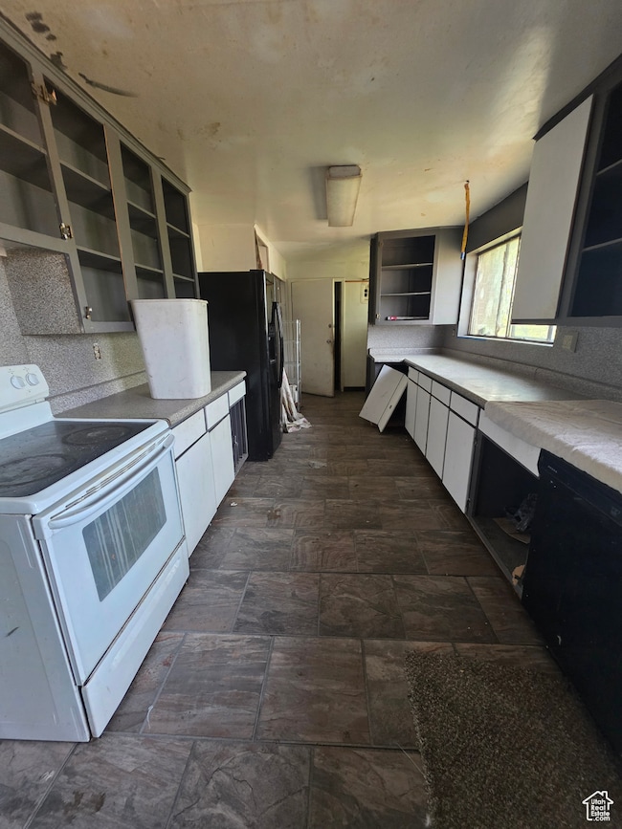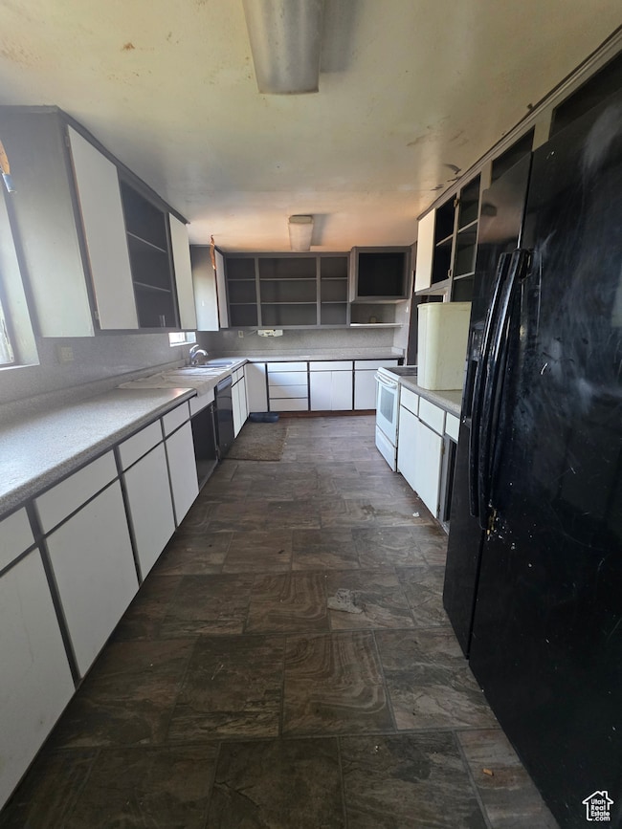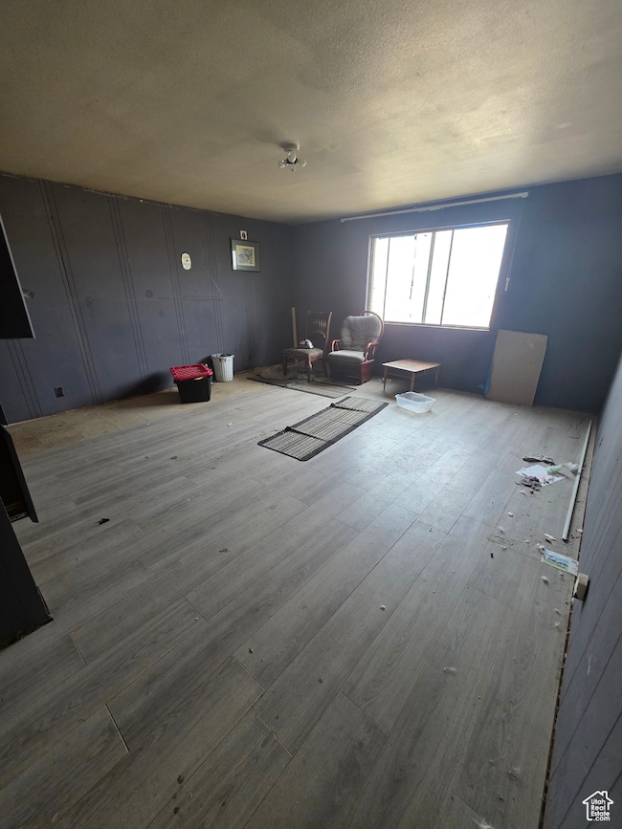Estimated payment $1,223/month
Total Views
12,371
4
Beds
2
Baths
3,284
Sq Ft
$69
Price per Sq Ft
Highlights
- Horse Property
- Rambler Architecture
- No HOA
- Valley View
- 2 Fireplaces
- 2 Car Attached Garage
About This Home
Fixer-Upper with major potential on 3.9 Acres This 4 bed, 2 bath home spans 3,284 sq ft with an additional 1,000 sq ft 2-car garage and 600 sq ft covered deck. A spacious layout, formal dining, large living room, and covered porch, this home offers serious upside for investors or contractors. Sold as-is. A rare opportunity to bring this property back to life. Square footage figures are provided as a courtesy estimate only. Buyer is advised to obtain an independent measurement.
Home Details
Home Type
- Single Family
Est. Annual Taxes
- $699
Year Built
- Built in 1942
Lot Details
- 3.9 Acre Lot
- South Facing Home
- Unpaved Streets
Parking
- 2 Car Attached Garage
Home Design
- Rambler Architecture
- Brick Exterior Construction
- Asphalt Roof
- Metal Roof
Interior Spaces
- 3,284 Sq Ft Home
- 2-Story Property
- 2 Fireplaces
- Valley Views
- Basement Fills Entire Space Under The House
- Free-Standing Range
Bedrooms and Bathrooms
- 4 Bedrooms | 2 Main Level Bedrooms
Schools
- Wellington Elementary School
- Mont Harmon Middle School
- Carbon High School
Utilities
- No Cooling
- No Heating
- Natural Gas Connected
- Septic Tank
Additional Features
- Wheelchair Ramps
- Horse Property
Community Details
- No Home Owners Association
- Feichko Subdivision
Listing and Financial Details
- Assessor Parcel Number 02-2271-0006
Map
Create a Home Valuation Report for This Property
The Home Valuation Report is an in-depth analysis detailing your home's value as well as a comparison with similar homes in the area
Tax History
| Year | Tax Paid | Tax Assessment Tax Assessment Total Assessment is a certain percentage of the fair market value that is determined by local assessors to be the total taxable value of land and additions on the property. | Land | Improvement |
|---|---|---|---|---|
| 2025 | $699 | $85,250 | $45,540 | $39,710 |
| 2024 | $1,474 | $155,701 | $47,795 | $107,906 |
| 2023 | $1,646 | $166,237 | $40,523 | $125,714 |
| 2022 | $1,822 | $140,670 | $17,000 | $123,670 |
| 2021 | $1,686 | $207,674 | $26,340 | $181,334 |
| 2020 | $1,471 | $88,116 | $0 | $0 |
| 2019 | $1,068 | $78,237 | $0 | $0 |
| 2018 | $1,039 | $78,380 | $0 | $0 |
| 2017 | $1,051 | $80,384 | $0 | $0 |
| 2016 | $940 | $80,333 | $0 | $0 |
| 2015 | $940 | $80,333 | $0 | $0 |
| 2014 | $927 | $80,450 | $0 | $0 |
| 2013 | $933 | $80,271 | $0 | $0 |
Source: Public Records
Property History
| Date | Event | Price | List to Sale | Price per Sq Ft |
|---|---|---|---|---|
| 09/11/2025 09/11/25 | For Sale | $225,000 | -- | $69 / Sq Ft |
Source: UtahRealEstate.com
Purchase History
| Date | Type | Sale Price | Title Company |
|---|---|---|---|
| Quit Claim Deed | -- | None Listed On Document | |
| Interfamily Deed Transfer | -- | South Eastern Utah Title Co | |
| Quit Claim Deed | -- | None Available |
Source: Public Records
Source: UtahRealEstate.com
MLS Number: 2111074
APN: 02-2271-0006
Nearby Homes
- 7181 S Upper Miller Creek E
- 3367 E 4750 S
- 3379 S 1750 E
- 811 E 3250 S
- 3977 E 6875 S
- 4065 N Upper Mill Creek Rd
- 7166 S 4000 E
- 950 E 3000 S Unit 1
- 400 S 480 W Unit 14
- 281 W 2900 S
- 2798 S Highway 10
- 5850 S 100 E
- 510 W Highway Dr
- 800 W Highway Dr
- 5103 E 6750 S
- 418 S 100 E
- 485 S 100 E Unit 10
- 160 S Center St
- 810 S 500 W
- 675 W 2550 S Unit 12
