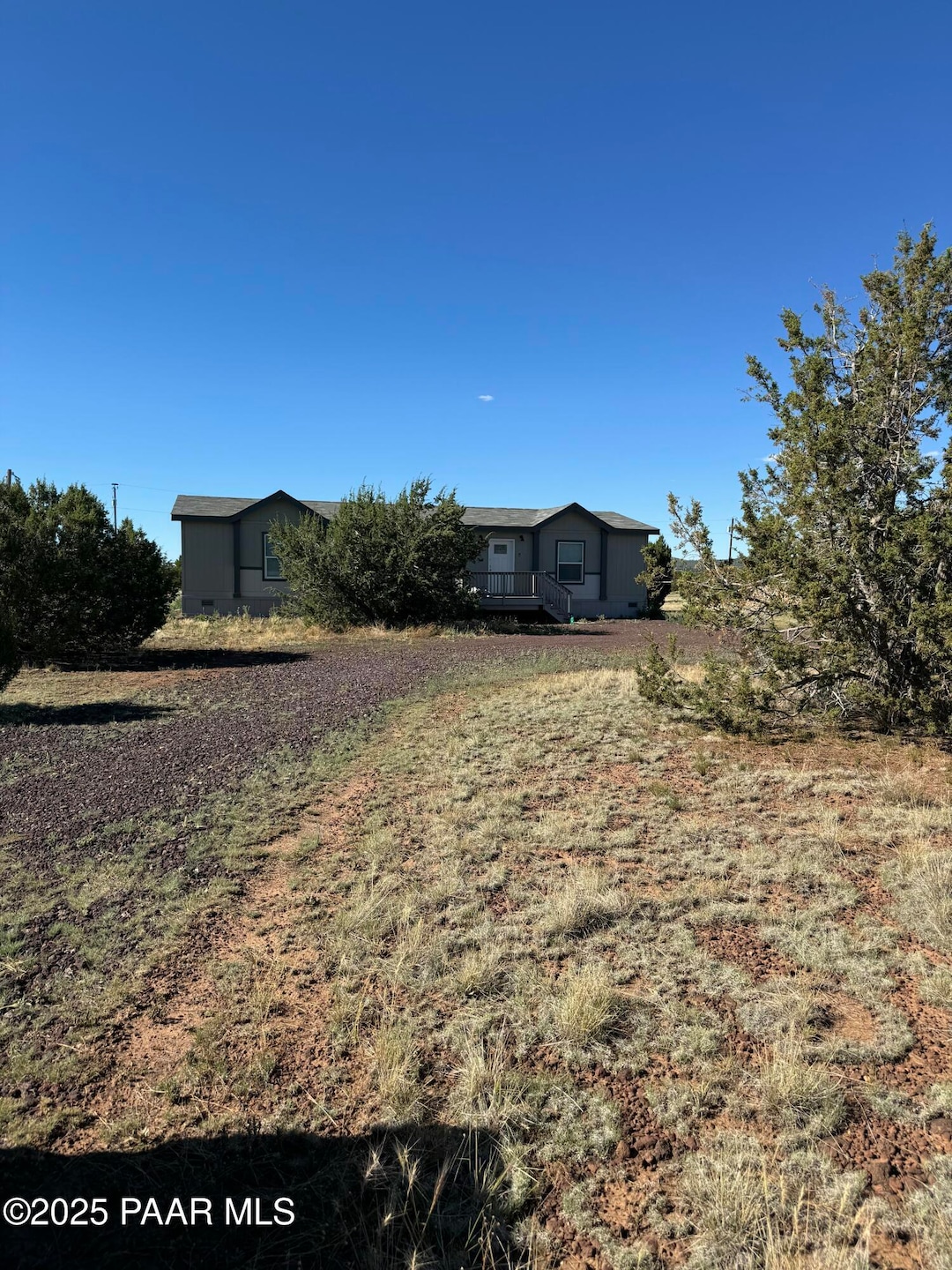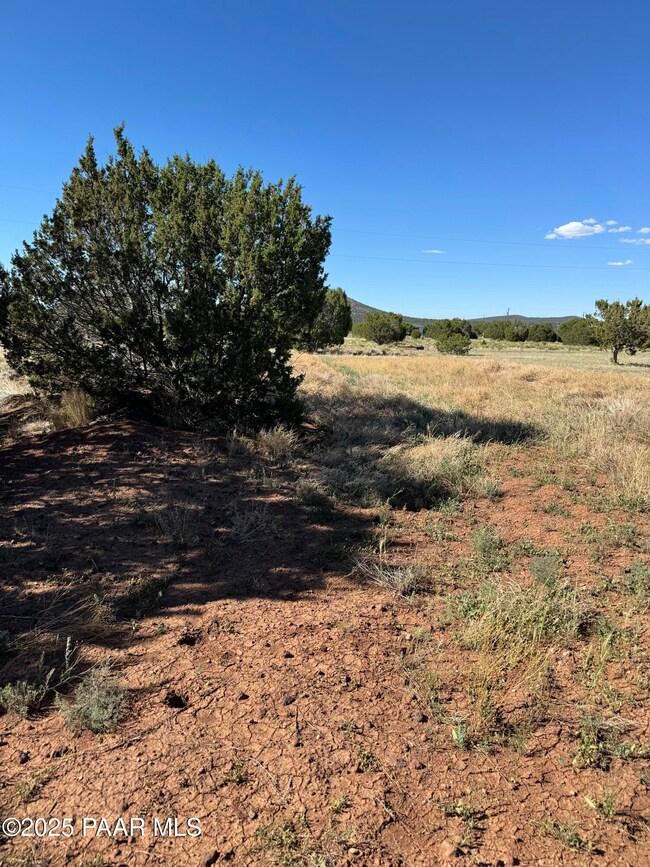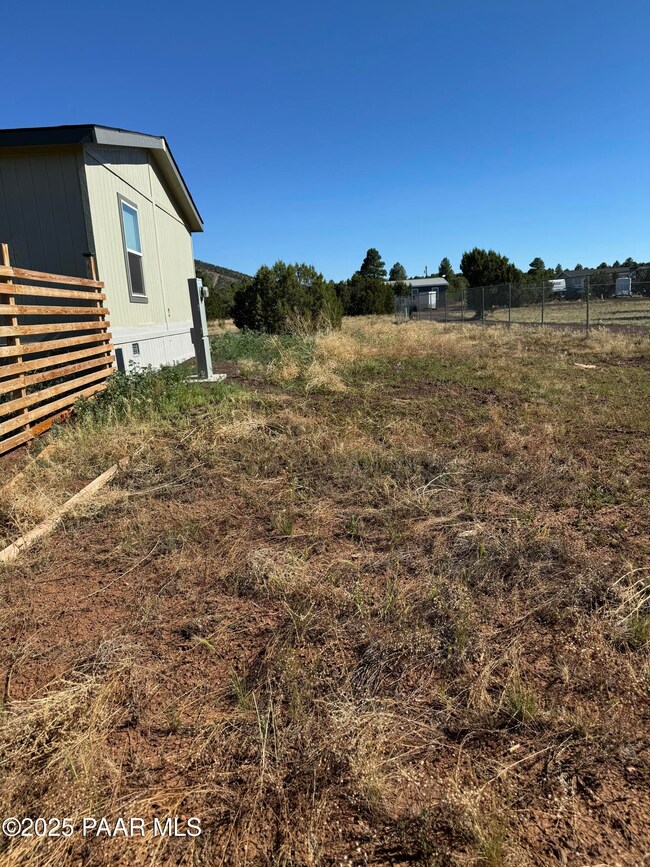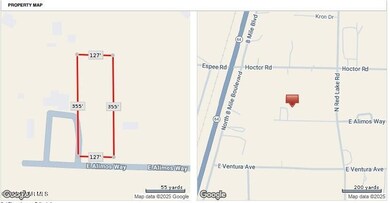871 E Alimos Way Williams, AZ 86046
Red Lake NeighborhoodEstimated payment $1,902/month
Highlights
- RV Hookup
- View of Trees or Woods
- No HOA
- RV Parking in Community
- Deck
- Beamed Ceilings
About This Home
This beautifully upgraded 3 bedroom, 2 bathroom Clayton farmhouse-style manufactured home sits on just over an acre with an ideal location--only minutes from Williams, Flagstaff & the Grand Canyon. The spacious open floorplan welcomes you with a large living area that connects seamlessly to the kitchen & dining spaces. The kitchen features a generous center island, wraparound cabinets, & an adjacent dining room perfect for gatherings. The split floorplan offers added privacy with a large primary suite complete with an ensuite bath & walk-in closet. Home includes 2x6 construction, enhanced insulation, exposed farmhouse-style beams, & a shiplap entertainment wall with a mantle. Whether you're looking for a full-time residence or a Northern
Property Details
Home Type
- Mobile/Manufactured
Est. Annual Taxes
- $144
Year Built
- Built in 2022
Lot Details
- 1.03 Acre Lot
- Property fronts a county road
Property Views
- Woods
- Mountain
Home Design
- Composition Roof
Interior Spaces
- 1,456 Sq Ft Home
- 1-Story Property
- Beamed Ceilings
- Double Pane Windows
- Vinyl Clad Windows
- Combination Dining and Living Room
- Fire and Smoke Detector
Kitchen
- Eat-In Kitchen
- Built-In Electric Oven
- Dishwasher
- Kitchen Island
- Disposal
Flooring
- Carpet
- Vinyl
Bedrooms and Bathrooms
- 3 Bedrooms
- Split Bedroom Floorplan
- Walk-In Closet
- 2 Full Bathrooms
Laundry
- Dryer
- Washer
Parking
- Dirt Driveway
- RV Hookup
Outdoor Features
- Deck
- Rain Barrels or Cisterns
Mobile Home
- Double Wide
Utilities
- No Cooling
- Heating Available
- 220 Volts
- Hauled Water
- Electric Water Heater
- Septic System
Community Details
- No Home Owners Association
- Built by Clayton
- Lake Kaibab Park Subdivision
- RV Parking in Community
Listing and Financial Details
- Assessor Parcel Number 21
Map
Home Values in the Area
Average Home Value in this Area
Tax History
| Year | Tax Paid | Tax Assessment Tax Assessment Total Assessment is a certain percentage of the fair market value that is determined by local assessors to be the total taxable value of land and additions on the property. | Land | Improvement |
|---|---|---|---|---|
| 2025 | $144 | $4,221 | -- | -- |
| 2024 | $144 | $6,331 | -- | -- |
| 2023 | $76 | $3,119 | $0 | $0 |
| 2022 | $137 | $1,968 | $0 | $0 |
| 2021 | $132 | $1,784 | $0 | $0 |
| 2020 | $128 | $1,691 | $0 | $0 |
| 2019 | $123 | $1,771 | $0 | $0 |
| 2018 | $119 | $1,476 | $0 | $0 |
| 2017 | $152 | $1,845 | $0 | $0 |
| 2016 | $154 | $2,040 | $0 | $0 |
| 2015 | $157 | $2,310 | $0 | $0 |
Property History
| Date | Event | Price | List to Sale | Price per Sq Ft | Prior Sale |
|---|---|---|---|---|---|
| 09/15/2025 09/15/25 | Sold | $355,000 | -2.7% | $244 / Sq Ft | View Prior Sale |
| 08/04/2025 08/04/25 | Pending | -- | -- | -- | |
| 07/12/2025 07/12/25 | For Sale | $365,000 | +5.8% | $251 / Sq Ft | |
| 05/23/2023 05/23/23 | Sold | $345,000 | +1.5% | $231 / Sq Ft | View Prior Sale |
| 04/17/2023 04/17/23 | Pending | -- | -- | -- | |
| 03/27/2023 03/27/23 | Price Changed | $340,000 | -0.6% | $227 / Sq Ft | |
| 02/14/2023 02/14/23 | Price Changed | $342,000 | -1.4% | $229 / Sq Ft | |
| 12/15/2022 12/15/22 | Price Changed | $346,900 | -0.9% | $232 / Sq Ft | |
| 11/18/2022 11/18/22 | For Sale | $349,900 | -- | $234 / Sq Ft |
Source: Prescott Area Association of REALTORS®
MLS Number: 1074835
- 890 E Hoctor Rd
- 908 E Hoctor Rd
- 973 E Alimos Way
- 8359 N 8 Mile Blvd
- 8333 N 8 Mile Blvd
- 8061 N 8 Mile Blvd
- 8135 N 8 Mile Blvd
- 1269 E Tamarack St
- 7084 N Sycamore Dr
- 1302 E Bluebell St
- 1302 E Bluebell St Unit 240
- 185 E Hummingbird Ln
- 7598 N Hazelwood Dr
- 1329 E Galewood Dr
- 8134 Daisy Dr Unit 1
- 7748 Daisy Dr
- 7775 Tulip Trail
- 7122 N Audrey Way
- 786 E Broncos Trail
- 224 E San Marcos Rd




