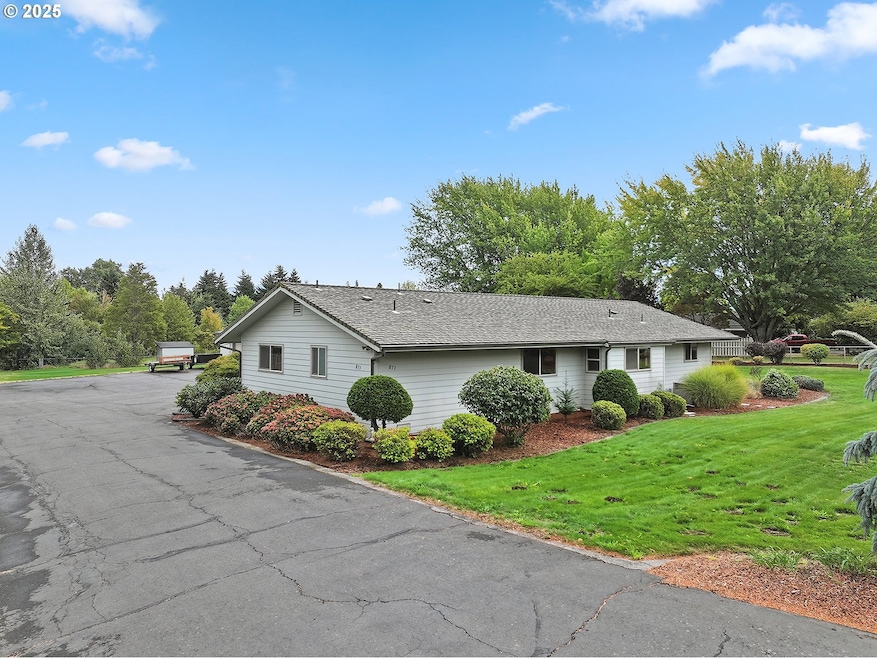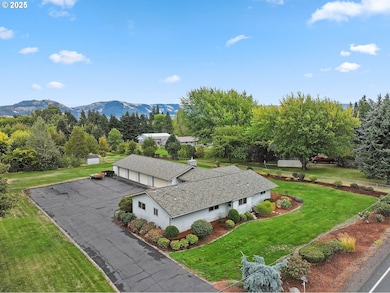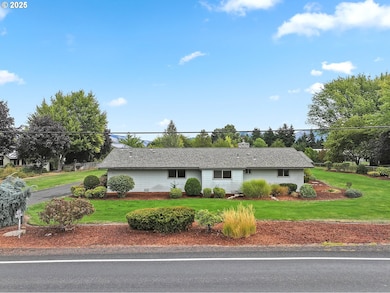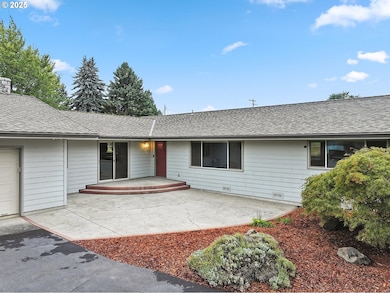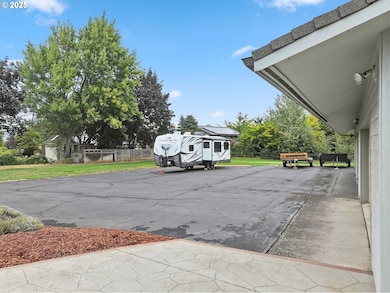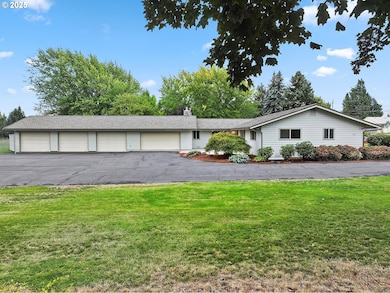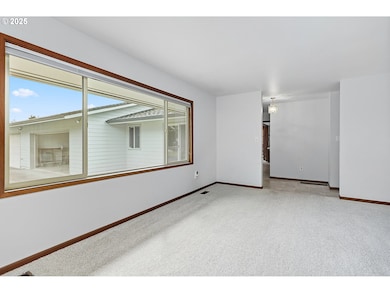871 Frankton Rd Hood River, OR 97031
Estimated payment $5,420/month
Highlights
- RV Access or Parking
- Second Garage
- Territorial View
- Westside Elementary School Rated 9+
- Built-In Refrigerator
- Vaulted Ceiling
About This Home
Solid one-level ranch-style home offering 3 bedrooms, 2 baths, and a den/office on a 1-acre partially fenced parcel in the desirable Westside location—just minutes from town and freeway access. Perfect location with 2,480 sq ft of living space, this home combines comfort and functionality. The vaulted great room showcases a striking rock wall with a gas-insert fireplace and flows seamlessly into the kitchen and dining areas, creating an inviting open floor plan. A formal living room off the entry provides additional space for gatherings or quiet relaxation. The kitchen features a generous eating island with cooktop, convection/air-fry oven, pantry, and convenient laundry alcove. Step outside to the concrete patio for outdoor entertaining and easy access to the side and back yards. Car enthusiasts and hobbyists will love the attached 2 car garage & additional 3 bays for a total of 1988 sq ft for cars, RVs, boats, workshop or storage.
Home Details
Home Type
- Single Family
Est. Annual Taxes
- $5,794
Year Built
- Built in 1976
Lot Details
- 1 Acre Lot
- Fenced
- Level Lot
- Sprinkler System
- Private Yard
- Property is zoned GAG2
Parking
- 5 Car Attached Garage
- Second Garage
- Garage on Main Level
- Workshop in Garage
- Garage Door Opener
- Off-Street Parking
- RV Access or Parking
Home Design
- Composition Roof
- Lap Siding
- Cement Siding
- Concrete Perimeter Foundation
Interior Spaces
- 2,480 Sq Ft Home
- 1-Story Property
- Bookcases
- Vaulted Ceiling
- Self Contained Fireplace Unit Or Insert
- Gas Fireplace
- Double Pane Windows
- Vinyl Clad Windows
- Sliding Doors
- Family Room
- Living Room
- Dining Room
- Den
- First Floor Utility Room
- Territorial Views
- Security Lights
Kitchen
- Built-In Convection Oven
- Built-In Range
- Down Draft Cooktop
- Microwave
- Built-In Refrigerator
- Dishwasher
- Cooking Island
- Kitchen Island
- Tile Countertops
- Disposal
Flooring
- Wall to Wall Carpet
- Tile
Bedrooms and Bathrooms
- 3 Bedrooms
- 2 Full Bathrooms
Laundry
- Laundry Room
- Washer and Dryer
Basement
- Exterior Basement Entry
- Dirt Floor
- Crawl Space
Accessible Home Design
- Accessible Full Bathroom
- Accessible Hallway
- Accessibility Features
- Accessible Doors
- Level Entry For Accessibility
- Minimal Steps
- Accessible Parking
Outdoor Features
- Patio
- Shed
Schools
- Westside Elementary School
- Hood River Middle School
- Hood River Vall High School
Utilities
- Forced Air Heating and Cooling System
- Heating System Uses Gas
- Electric Water Heater
- Septic Tank
- High Speed Internet
Community Details
- No Home Owners Association
Listing and Financial Details
- Assessor Parcel Number 10477
Map
Home Values in the Area
Average Home Value in this Area
Tax History
| Year | Tax Paid | Tax Assessment Tax Assessment Total Assessment is a certain percentage of the fair market value that is determined by local assessors to be the total taxable value of land and additions on the property. | Land | Improvement |
|---|---|---|---|---|
| 2025 | $6,157 | $444,230 | $222,050 | $222,180 |
| 2024 | $5,794 | $431,300 | $215,580 | $215,720 |
| 2023 | $5,794 | $418,740 | $209,300 | $209,440 |
| 2022 | $5,360 | $406,550 | $101,040 | $305,510 |
| 2021 | $5,168 | $394,710 | $98,100 | $296,610 |
| 2020 | $4,990 | $383,220 | $95,240 | $287,980 |
| 2019 | $4,615 | $372,060 | $92,460 | $279,600 |
| 2018 | $4,656 | $361,230 | $89,760 | $271,470 |
| 2017 | $4,576 | $350,710 | $87,140 | $263,570 |
| 2016 | $4,442 | $340,500 | $84,610 | $255,890 |
| 2015 | $4,394 | $330,590 | $82,150 | $248,440 |
| 2014 | $4,195 | $320,970 | $79,760 | $241,210 |
| 2013 | -- | $311,630 | $77,440 | $234,190 |
Property History
| Date | Event | Price | List to Sale | Price per Sq Ft |
|---|---|---|---|---|
| 12/02/2025 12/02/25 | Pending | -- | -- | -- |
| 10/16/2025 10/16/25 | Price Changed | $939,550 | -5.0% | $379 / Sq Ft |
| 10/03/2025 10/03/25 | For Sale | $989,000 | -- | $399 / Sq Ft |
Source: Regional Multiple Listing Service (RMLS)
MLS Number: 488473477
APN: 03N-10E-34-D0-01304-10477.00
- 0 Carr Dr Unit Lot 1
- 435 Frankton Rd
- 3940 Carr Dr Unit LOT 3
- 3940 Carr Dr Unit LOT 2
- 1110 Rock Creek Rd
- 602 Frankton Rd
- 909 Nina Ln
- 1116 Rock Creek Rd
- 1102 Rock Creek Rd
- 1250 29th St
- 1110 Red Tail Loop
- 1190 Methodist Rd
- 1111 29th St
- 1105 29th St
- 836 Henderson Rd
- 948 28th St
- 700 Country Club Rd
- 780 Henderson Rd
- 2455 Belmont Dr
- 931 Zanna Ln
