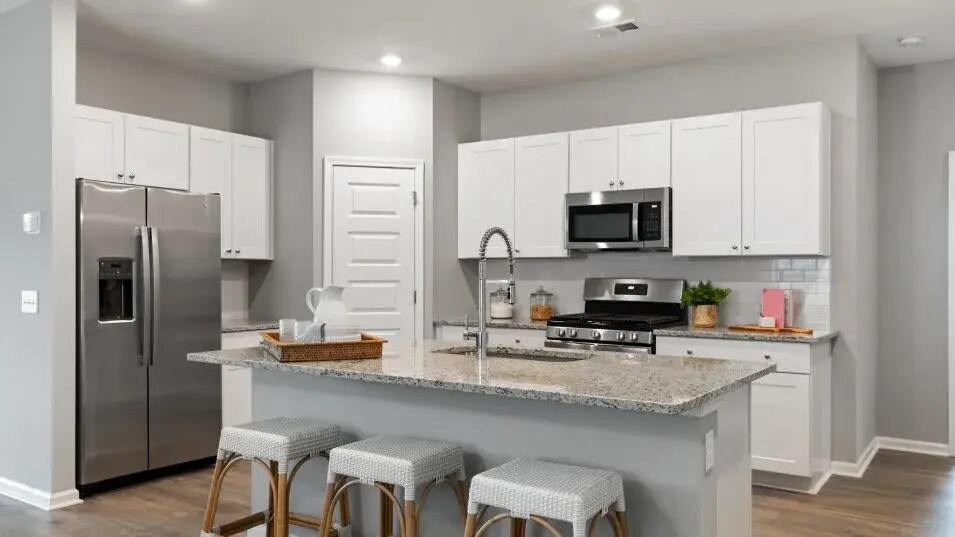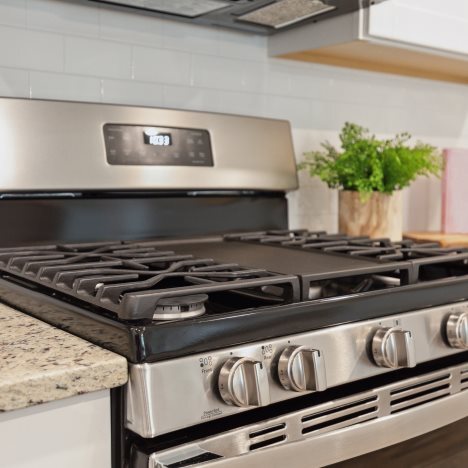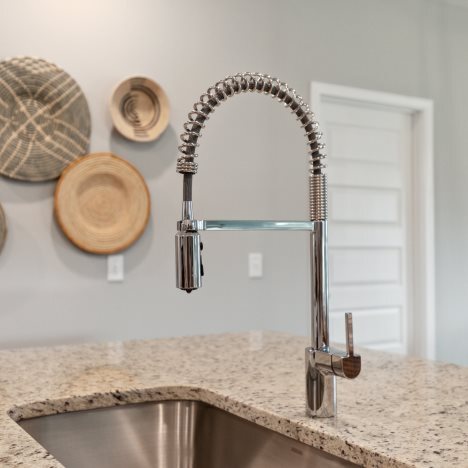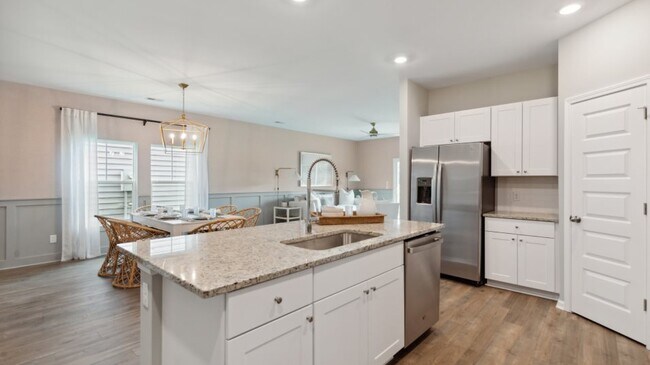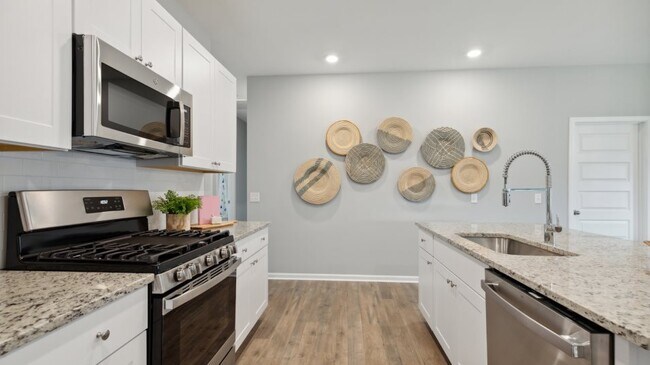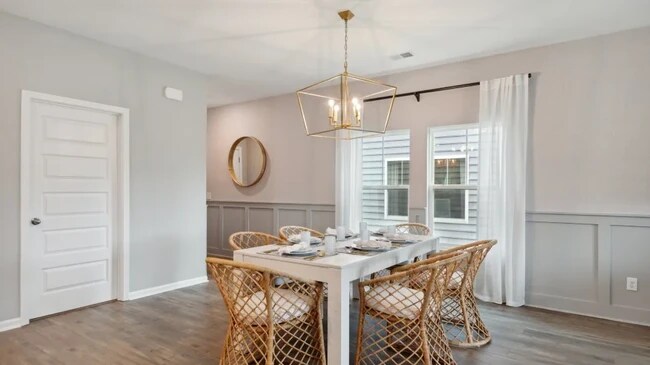Verified badge confirms data from builder
871 Long Beach Loop Longs, SC 29568
Tupelo Park - American Dream Series
HARRISBURG Plan
Estimated payment $1,956/month
Total Views
5
4
Beds
2
Baths
1,779
Sq Ft
$169
Price per Sq Ft
Highlights
- New Construction
- Lap or Exercise Community Pool
- Community Playground
- Riverside Elementary School Rated A-
- Living Room
- Community Barbecue Grill
About This Home
In this new single-story home, the foyer extends to an open living space in the kitchen, dining room and a family room with sliding doors leading to the patio. There are four bedrooms in total to provide family members with their own restful haven. The owner’s suite is comprised of a bedroom, attached bathroom and walk-in closet. Rounding out the home is a convenient two-car garage for versatile storage space.
Home Details
Home Type
- Single Family
HOA Fees
- $108 Monthly HOA Fees
Parking
- 2 Car Garage
Home Design
- New Construction
Interior Spaces
- 1-Story Property
- Living Room
- Dining Room
Bedrooms and Bathrooms
- 4 Bedrooms
- 2 Full Bathrooms
Community Details
Amenities
- Community Barbecue Grill
- Picnic Area
Recreation
- Community Playground
- Lap or Exercise Community Pool
Matterport 3D Tour
Map
About the Builder
Lennar Corporation is a publicly traded homebuilding and real estate services company headquartered in Miami, Florida. Founded in 1954, the company began as a local Miami homebuilder and has since grown into one of the largest residential construction firms in the United States. Lennar operates primarily under the Lennar brand, constructing and selling single-family homes, townhomes, and condominiums designed for first-time, move-up, active adult, and luxury homebuyers.
Beyond homebuilding, Lennar maintains vertically integrated operations that include mortgage origination, title insurance, and closing services through its financial services segment, as well as multifamily development and property technology investments. The company is listed on the New York Stock Exchange under the ticker symbols LEN and LEN.B and is a component of the S&P 500.
Lennar’s corporate leadership and administrative functions are based in Miami, where the firm oversees national strategy, capital allocation, and operational standards across its regional homebuilding divisions. As of fiscal year 2025, Lennar delivered more than 80,000 homes and employed thousands of people nationwide, with operations spanning across the country.
Frequently Asked Questions
How many homes are planned at Tupelo Park - American Dream Series
What are the HOA fees at Tupelo Park - American Dream Series?
How many floor plans are available at Tupelo Park - American Dream Series?
Nearby Homes
- Tupelo Park - American Dream Series
- Tupelo Park - Arbor Collection
- LOT 209 Sea Breeze Way Unit Litchfield Lot 209
- Eden Springs
- Avery Woods
- 755 Hadara Dr
- 747 Hadara Dr
- TBD81 S Carolina 90
- TBD Pint Cir
- Chestnut Farms
- 2016 Pint Cir
- 6426 Highway 90
- TBD Sugar Bowl Ln
- The Overlook - Cottage Collection
- The Overlook - Watermill Collection
- The Overlook - American Dream Series
- 10.79 acres S Carolina 90
- 6876 Water Tower Rd Unit 104
- 6876 Water Tower Rd Unit 103
- 6876 Water Tower Rd Unit 101
Your Personal Tour Guide
Ask me questions while you tour the home.

