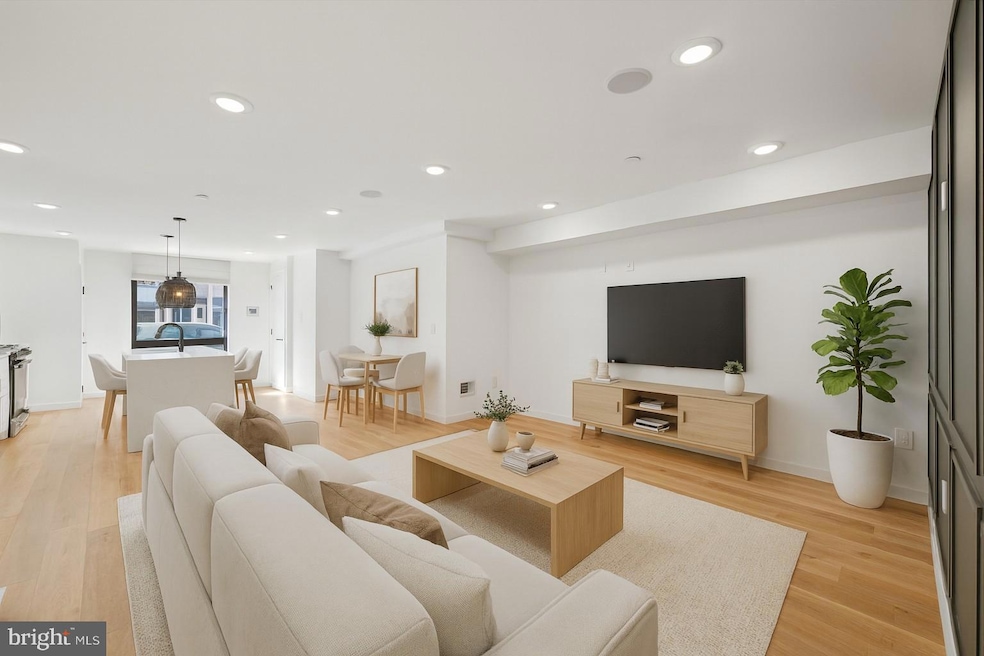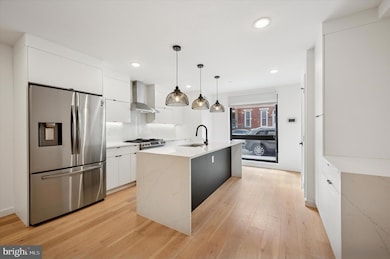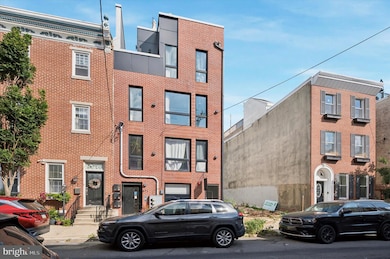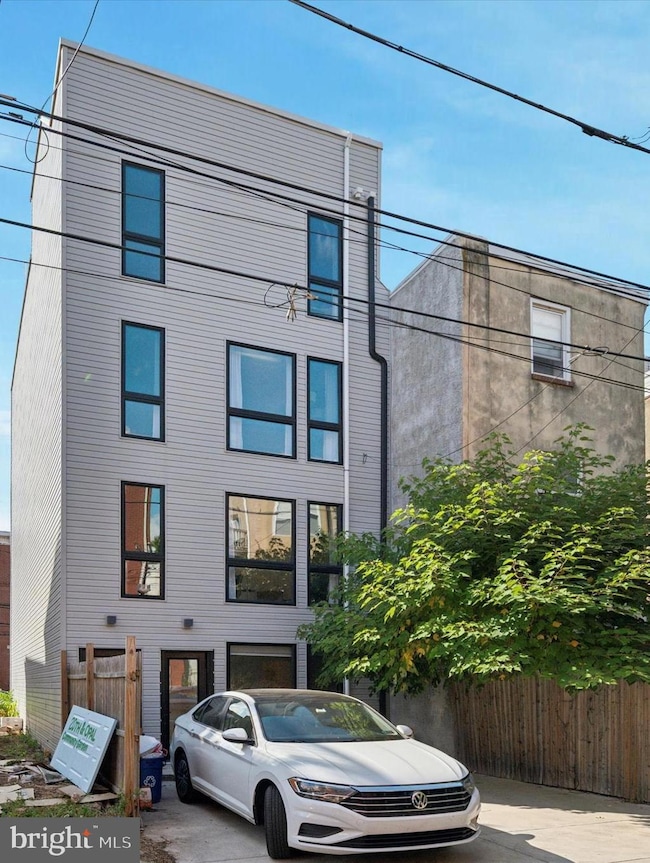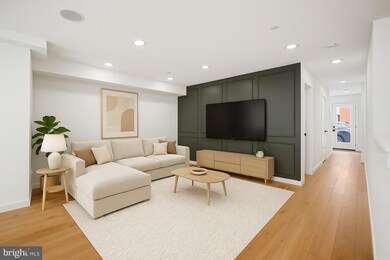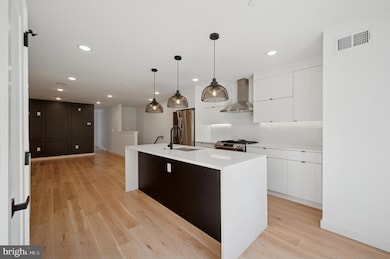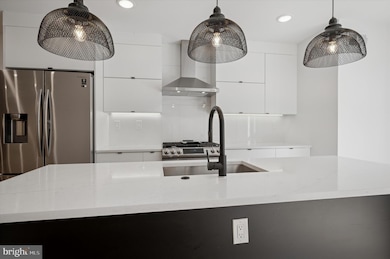871 N 20th St Unit 1 Philadelphia, PA 19130
Fairmount NeighborhoodEstimated payment $3,263/month
Highlights
- New Construction
- Straight Thru Architecture
- Stainless Steel Appliances
- Open Floorplan
- Wood Flooring
- 1-minute walk to Ogden Park
About This Home
Welcome to 871 N 20th Street w/ DEDICATED PARKING for under $550k! This 3 year young building with high-end luxury finishes consists of 3 condos and is located in the heart of the Francisville/Fairmount neighborhood. Upon arrival into Unit 1 you will immediately notice the spacious main level floor plan featuring the stunning chefs kitchen and the open living area. The chef's kitchen features stainless steel appliances, white quartz countertops, tons of cabinetry for kitchen storage and a large island with room for barstool seating. Off of the kitchen is the open living area with pristine hardwood flooring and recessed lighting throughout. Towards the rear of the home is the first bedroom & bathroom duo. This bathroom features high end finishes and designer tile. The rear of the home also gives access to the outdoor parking spot, designated for Unit 1. Down the steps, is the laundry closet with washer & dryer, primary bedroom & stunning full bathroom. The primary bedroom features tons of space, recessed lighting and custom shelving for clothes. The bathroom features an LED mirror with dual vanity sink with storage for bathroom necessities. The shower has glass doors with gold accent fixtures, a shower niche and tons of space. This luxury condominium comes with 7 years remaining on the tax abatement! 871 N 20th Street is in close proximity to The MET Philadelphia, Eastern State Penitentiary and steps from all that Fairmount Avenue has to offer. Schedule your tour today!
Open House Schedule
-
Saturday, November 29, 20251:00 to 3:00 pm11/29/2025 1:00:00 PM +00:0011/29/2025 3:00:00 PM +00:00Add to Calendar
Property Details
Home Type
- Condominium
Year Built
- Built in 2021 | New Construction
Lot Details
- Property is in excellent condition
HOA Fees
- $130 Monthly HOA Fees
Home Design
- Straight Thru Architecture
- Entry on the 1st floor
- Masonry
Interior Spaces
- 1,800 Sq Ft Home
- Property has 2 Levels
- Open Floorplan
- Recessed Lighting
- Family Room Off Kitchen
- Wood Flooring
Kitchen
- Eat-In Kitchen
- Six Burner Stove
- Built-In Range
- Range Hood
- Stainless Steel Appliances
- Kitchen Island
Bedrooms and Bathrooms
- Bathtub with Shower
- Walk-in Shower
Laundry
- Dryer
- Washer
Parking
- 1 Parking Space
- 1 Driveway Space
- Private Parking
- Parking Space Conveys
- 1 Assigned Parking Space
Utilities
- Cooling System Utilizes Natural Gas
- Forced Air Heating System
- Natural Gas Water Heater
Listing and Financial Details
- Tax Lot 135
- Assessor Parcel Number 888001361
Community Details
Overview
- $1,000 Capital Contribution Fee
- Association fees include insurance
- Low-Rise Condominium
- Francisville Subdivision
Pet Policy
- Pets allowed on a case-by-case basis
Map
Home Values in the Area
Average Home Value in this Area
Tax History
| Year | Tax Paid | Tax Assessment Tax Assessment Total Assessment is a certain percentage of the fair market value that is determined by local assessors to be the total taxable value of land and additions on the property. | Land | Improvement |
|---|---|---|---|---|
| 2026 | -- | $569,100 | $85,365 | $483,735 |
| 2025 | -- | $569,100 | $85,365 | $483,735 |
| 2024 | -- | $569,100 | $85,365 | $483,735 |
Property History
| Date | Event | Price | List to Sale | Price per Sq Ft |
|---|---|---|---|---|
| 11/05/2025 11/05/25 | Price Changed | $499,999 | -4.8% | $278 / Sq Ft |
| 10/23/2025 10/23/25 | Price Changed | $524,999 | -0.9% | $292 / Sq Ft |
| 10/03/2025 10/03/25 | Price Changed | $529,999 | -3.6% | $294 / Sq Ft |
| 09/08/2025 09/08/25 | For Sale | $549,999 | -- | $306 / Sq Ft |
Source: Bright MLS
MLS Number: PAPH2534022
APN: 888001361
- 1926 Poplar St Unit 1
- 1923 Poplar St
- 1929 W George St
- 1932 Cambridge St Unit A
- 876 N 19th St
- 864 N 19th St
- 2010 Ogden St
- 2007 Cambridge St
- 883 Perkiomen St
- 2022 Ogden St
- 919 N 19th St
- 923 N 19th St
- 931 N 19th St
- 1825 Ginnodo St Unit 2
- 861 Perkiomen St
- 2019 W Girard Ave
- 827 Corinthian Ave
- 858 Perkiomen St
- 863 N Woodstock St
- 856 Perkiomen St
- 861 N 20th St Unit 3
- 1945 Poplar St Unit 2F
- 2006 Cambridge St Unit A
- 2007 Cambridge St Unit 10
- 909 Corinthian Ave
- 814 N Uber St Unit 2
- 909 N 19th St Unit B
- 873 Perkiomen St
- 817 N 20th St Unit 6
- 2012 W Girard Ave Unit 6A
- 923 N 19th St Unit 2R
- 1900 W Girard Ave Unit 3F
- 838 Corinthian Ave Unit 3
- 2019 W Girard Ave
- 901 Leland St
- 901 Leland St Unit 1B-210
- 901 Leland St Unit 1B-408
- 901 Leland St Unit 1B-303
- 901 Leland St Unit 1B-607
- 901 Leland St Unit 2B-304
