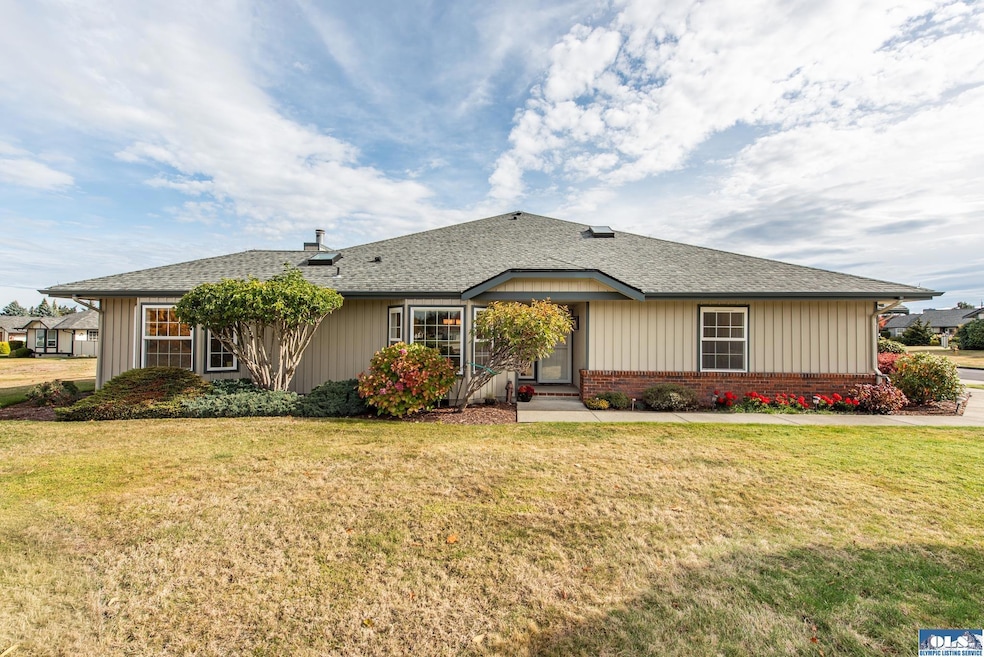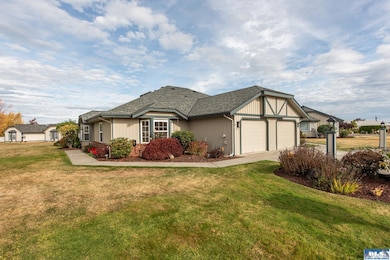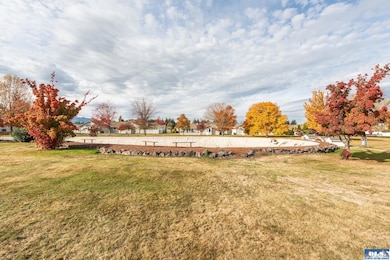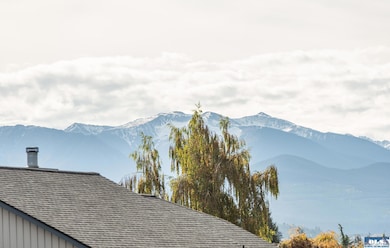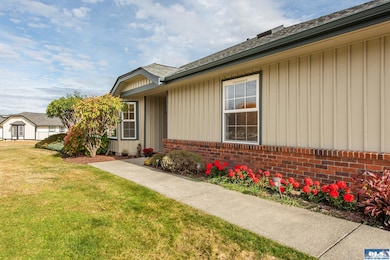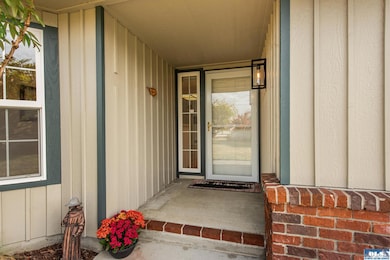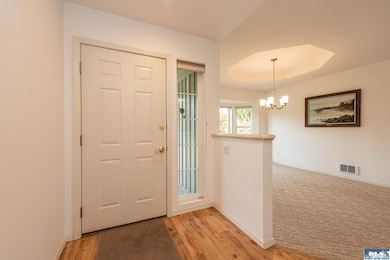871 N Oxford Way Sequim, WA 98382
Estimated payment $2,433/month
Highlights
- Home fronts a pond
- Adjacent to Greenbelt
- Traditional Architecture
- Pond View
- Vaulted Ceiling
- Wood Flooring
About This Home
Light-filled, single-level condo in desirable Sherwood Village downtown Sequim. Situated in one of the best locations in the development, this 1603 SF, 3-bedroom, 2-bathroom home built in 1992 features an open layout with neutral tones, faux hardwood in traffic areas, vaulted ceiling, and bay windows framing a park-like greenbelt showcasing a large, serene water feature and partial Olympic Mountain views. The central kitchen with white cabinets and pantry, connects seamlessly to the generous dining area and spacious great room with (fenced) patio access and wood-burning fireplace. The Primary Suite with 3/4-bath, dual sinks and walk-in closet is thoughtfully separated from 2 additional bedrooms and full bath. Attached 323 SF garage with storage. Newer ductless heat pump for efficient heating and cooling. $400/month includes sewer, water, trash, exterior maintenance & the list goes on. Freshly cleaned! Just a short walk to the Discovery Trail, YMCA, medical facilities, bus line, and Sequim’s many downtown amenities.
Property Details
Home Type
- Condominium
Est. Annual Taxes
- $3,294
Year Built
- Built in 1992
Lot Details
- Home fronts a pond
- Adjacent to Greenbelt
- 1 Common Wall
- Back Yard Fenced
Property Views
- Pond
- Territorial
Home Design
- Traditional Architecture
- Brick Exterior Construction
- Composition Roof
- Wood Siding
Interior Spaces
- 1,603 Sq Ft Home
- Vaulted Ceiling
- Fireplace
Kitchen
- Oven or Range
- Microwave
- Dishwasher
Flooring
- Wood
- Wall to Wall Carpet
- Vinyl
Bedrooms and Bathrooms
- 3 Bedrooms
- 2 Full Bathrooms
- Dual Sinks
- Separate Shower
Laundry
- Dryer
- Washer
Parking
- 1 Car Attached Garage
- Off-Street Parking
Outdoor Features
- Enclosed Patio or Porch
Utilities
- Ductless Heating Or Cooling System
- Wood Insert Heater
- Heating System Uses Wood
- Heating System Mounted To A Wall or Window
- Community Sewer or Septic
Community Details
- Sherwood Village Subdivision
Listing and Financial Details
- Assessor Parcel Number 033018640000
Map
Home Values in the Area
Average Home Value in this Area
Tax History
| Year | Tax Paid | Tax Assessment Tax Assessment Total Assessment is a certain percentage of the fair market value that is determined by local assessors to be the total taxable value of land and additions on the property. | Land | Improvement |
|---|---|---|---|---|
| 2021 | $2,749 | $292,748 | $90,000 | $202,748 |
| 2020 | $2,786 | $265,715 | $90,000 | $175,715 |
| 2018 | $2,134 | $225,118 | $37,500 | $187,618 |
| 2017 | $2,131 | $198,561 | $37,500 | $161,061 |
| 2016 | $2,131 | $200,135 | $37,500 | $162,635 |
| 2015 | $2,131 | $194,661 | $35,763 | $158,898 |
| 2013 | $2,131 | $181,134 | $35,763 | $145,371 |
| 2012 | $2,131 | $211,179 | $39,737 | $171,442 |
Property History
| Date | Event | Price | List to Sale | Price per Sq Ft | Prior Sale |
|---|---|---|---|---|---|
| 10/28/2025 10/28/25 | For Sale | $409,500 | +67.1% | $255 / Sq Ft | |
| 06/03/2016 06/03/16 | Sold | $245,000 | -1.6% | $150 / Sq Ft | View Prior Sale |
| 05/17/2016 05/17/16 | Pending | -- | -- | -- | |
| 04/14/2016 04/14/16 | For Sale | $249,000 | -- | $152 / Sq Ft |
Purchase History
| Date | Type | Sale Price | Title Company |
|---|---|---|---|
| Bargain Sale Deed | $245,000 | None Available |
Source: Olympic Listing Service
MLS Number: 391623
APN: 0330186400003110
- 841 N Oxford Way
- 886 N Oxford Way
- 955 N 5th Ave
- 653 W Minstrel Rd
- 653 W Minstrel Rd Unit Sherwood Village
- 560 W Minstrel Rd
- 961 N Mariott Ave
- 955 & 965 N 5th Ave
- 669 W Hendrickson Rd Unit 4
- 669 W Hendrickson Rd Unit 7
- 669 W Hendrickson Rd Unit 3
- 669 W Hendrickson Rd Unit 2
- 669 W Hendrickson Rd Unit 7
- 669 W Hendrickson Rd Unit 4
- 669 W Hendrickson Rd Unit 1
- 669 W Hendrickson Rd Unit 5
- 669 W Hendrickson Rd Unit 5
- 669 W Hendrickson Rd Unit 8
- 669 W Hendrickson Rd Unit 2
- 669 W Hendrickson Rd Unit 3
- 675 N 5th Ave Unit 2B
- 576 N 5th Ave
- 534 N 5th Ave Unit 7
- 130 N 3rd Ave
- 130 N 3rd Ave Unit 7
- 755 W Washington St Unit C
- 209 S Sequim Ave
- 1400 W Washington St Unit Ste 107
- 1400 W Washington St Unit Ste 105
- 1400 W Washington St Unit Ste 102
- 1400 W Washington St Unit 101
- 71 W Loma Vista Rd
- 502 S Still Rd Unit 201
- 330 Blakely Blvd
- 90 S Rhodefer Rd
- 301 Business Park Loop
- 261131 U S 101 Unit Space 17
- 392 Buck Loop Rd
- 250 North St Unit A
- 250 North St
