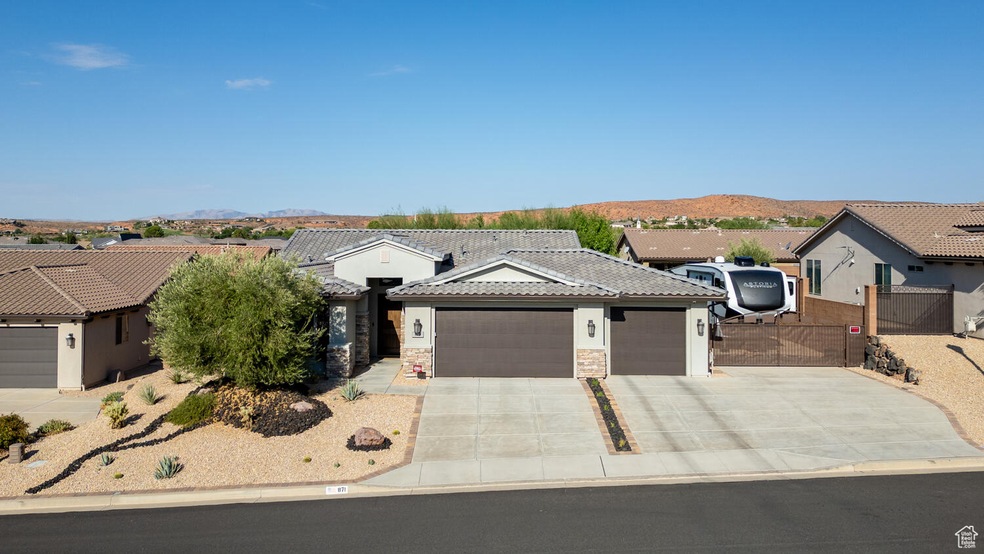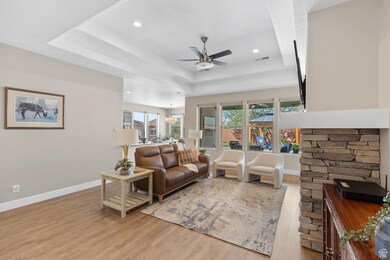871 N Via Del Medio Washington, UT 84780
Estimated payment $3,118/month
Highlights
- Heated Pool and Spa
- Clubhouse
- Rambler Architecture
- RV or Boat Parking
- Secluded Lot
- Granite Countertops
About This Home
A dog-gone dream! Set on one of the largest lots in Brio, this home features RV parking plus a third-car space, and a fenced ''doggy dream yard'' complete with a pergola, tuff shed with A/C and heat, pet wash station, sandbox and umbrella shade, and even a waterfall pond to keep pets cool and hydrated. The yard is camera-monitored, so you can check on them while you're away. No more stressful boarding! Inside the bright, open layout offers three bedrooms and two full baths, with plenty of space for guests, a home office, or hobbies. Recent upgrades include a newer hot water heater, HVAC, carpet, and new appliances. The RV is also available for purchase. Just a few blocks away, you'll find Brio's resort-style amenities including swimming pools, hot tubs, tennis, pickleball courts, a fitness center, yoga studio, and scenic walking trails. With easy freeway access, plus nearby shopping, dining, Green Spring Golf Course, and Red Cliffs Desert Reserve, this home puts you in the heart of Southern Utah's active lifestyle.
Listing Agent
Margie Hare
The Agency St George LLC License #5534724 Listed on: 09/08/2025
Home Details
Home Type
- Single Family
Est. Annual Taxes
- $1,991
Year Built
- Built in 2016
Lot Details
- 9,583 Sq Ft Lot
- Property is Fully Fenced
- Landscaped
- Secluded Lot
- Sprinkler System
- Property is zoned Single-Family
Parking
- 3 Car Attached Garage
- RV or Boat Parking
Home Design
- Rambler Architecture
- Tile Roof
- Stone Siding
- Stucco
Interior Spaces
- 1,591 Sq Ft Home
- 1-Story Property
- Ceiling Fan
- Self Contained Fireplace Unit Or Insert
- Plantation Shutters
- Carpet
- Alarm System
Kitchen
- Built-In Range
- Granite Countertops
- Disposal
Bedrooms and Bathrooms
- 3 Main Level Bedrooms
- Walk-In Closet
- 2 Full Bathrooms
Outdoor Features
- Heated Pool and Spa
- Covered Patio or Porch
Schools
- Sandstone Elementary School
- Fossil Ridge Intermediate
- Pine View High School
Utilities
- Central Heating and Cooling System
- Natural Gas Connected
Listing and Financial Details
- Assessor Parcel Number W-BRIO-1A-50
Community Details
Overview
- Property has a Home Owners Association
- Brio Ph 1A Subdivision
Amenities
- Clubhouse
Recreation
- Community Pool
Map
Home Values in the Area
Average Home Value in this Area
Tax History
| Year | Tax Paid | Tax Assessment Tax Assessment Total Assessment is a certain percentage of the fair market value that is determined by local assessors to be the total taxable value of land and additions on the property. | Land | Improvement |
|---|---|---|---|---|
| 2025 | $1,944 | $302,830 | $92,400 | $210,430 |
| 2023 | $1,958 | $293,920 | $85,250 | $208,670 |
| 2022 | $1,769 | $249,755 | $57,750 | $192,005 |
| 2021 | $1,792 | $376,300 | $90,000 | $286,300 |
| 2020 | $1,692 | $336,100 | $90,000 | $246,100 |
| 2019 | $1,759 | $341,300 | $90,000 | $251,300 |
| 2018 | $1,641 | $164,505 | $0 | $0 |
| 2017 | $1,594 | $155,485 | $0 | $0 |
| 2016 | $886 | $80,000 | $0 | $0 |
Property History
| Date | Event | Price | List to Sale | Price per Sq Ft | Prior Sale |
|---|---|---|---|---|---|
| 10/15/2025 10/15/25 | Sold | -- | -- | -- | View Prior Sale |
| 09/06/2025 09/06/25 | Pending | -- | -- | -- | |
| 09/03/2025 09/03/25 | For Sale | $560,000 | -- | $352 / Sq Ft |
Purchase History
| Date | Type | Sale Price | Title Company |
|---|---|---|---|
| Warranty Deed | -- | Infinity Title | |
| Warranty Deed | $50,000 | None Available | |
| Special Warranty Deed | -- | Southern Utah Title |
Mortgage History
| Date | Status | Loan Amount | Loan Type |
|---|---|---|---|
| Previous Owner | $120,000 | New Conventional |
Source: UtahRealEstate.com
MLS Number: 2110175
APN: 0949681
- 233 W Green Jade Dr
- 273 W Camino Sur Unit LOT573
- 273 W Camino Sur
- 195 W Via Modelo
- 533 N Creek Ridge Cir
- 1236 N Fairway Dr
- 133 W White Pearl Dr
- 315 Camino Borde
- 370 W Buena Vista Blvd Unit 63
- 761 W North Links Dr
- 1109 N Ventana Dr Unit 8
- 116 W Camino Borde
- 108 W Camino Borde
- 108 W Camino Borde Unit 607
- 446 N Quail Ridge Cir
- 293 N Quail Ridge Cir
- 1414 N Puesta Del Sol Ln Unit 48
- 700 N Main St Unit L6
- 700 N Main St Unit D3
- 652 N Brio Pkwy
- 945 W Jonathon Dr
- 1000 Bluff View Dr Unit 2
- 626 N 1100 E
- 845 E Desert Cactus Dr
- 1165 E Bulloch St
- 2401 E 630 N
- 45 N Red Trail Ln
- 2695 E 370 N
- 190 N Red Stone Rd
- 1555 E Mead Ln
- 1551 E Mead Ln
- 2409 E Dinosaur Crossing Dr
- 2349 S 240 W
- 2271 E Dinosaur Crossing Dr
- 368 S Mall Dr
- 344 S 1990 E
- 514 S 1990 E
- 770 S 2780 E
- 277 S 1000 E






