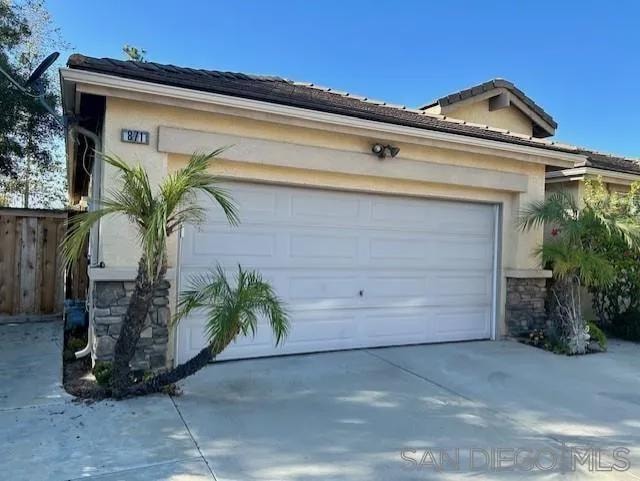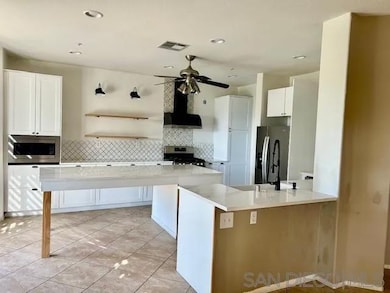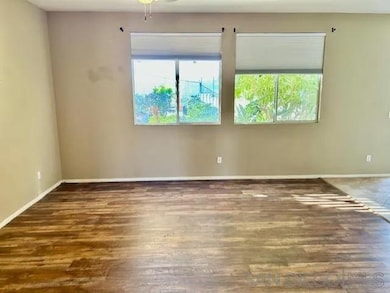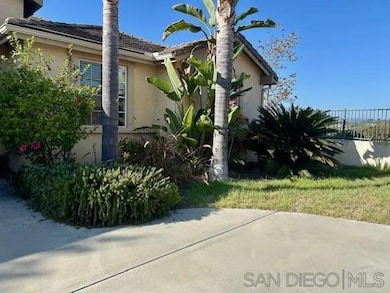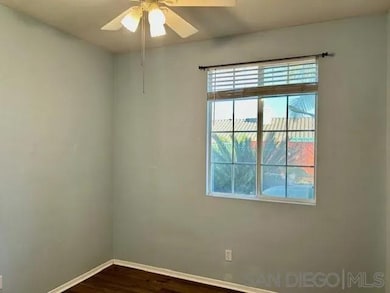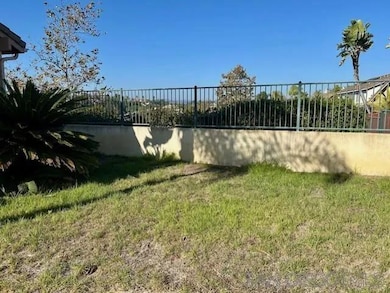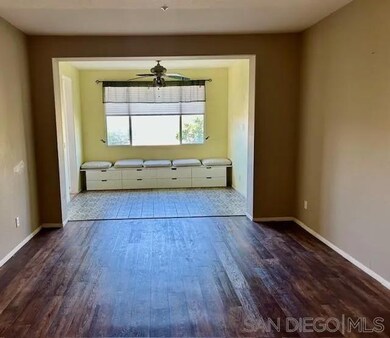871 Niguel St Oceanside, CA 92057
North Valley NeighborhoodHighlights
- Solar Power System
- Contemporary Architecture
- Private Yard
- Panoramic View
- Wood Flooring
- Covered Patio or Porch
About This Home
Newly painted and upgraded 1 story home with NO rear neighbors - property backs to Pilgrim Creek Ecological Reserve and boasts peaceful living and beautiful views. This sought after home is located near Camp Pendleton, within the beautiful Canyon Crest on a cul-de-sac - close to 3 different golf courses. Quartz countertops and beautifully upgraded kitchen, spacious living with high ceilings, A/C and 3 car tandem garage and room galore on this .32 acre low maintenance lot. The property has solar and there is a $175/mo fee for use of panels - which provide ample wattage for a family. Tenant needs to put trash / water / cable / SDG&E into their names. Available Dec 1, 2025
Home Details
Home Type
- Single Family
Est. Annual Taxes
- $7,562
Year Built
- Built in 2003
Lot Details
- Open Space
- Cul-De-Sac
- Property is Fully Fenced
- Sprinkler System
- Private Yard
- Property is zoned R1
Parking
- 3 Car Attached Garage
- Tandem Parking
- Garage Door Opener
Property Views
- Panoramic
- Mountain
- Valley
- Park or Greenbelt
Home Design
- Contemporary Architecture
- Entry on the 1st floor
- Clay Roof
- Stucco
Interior Spaces
- 4 Bedrooms
- 2,069 Sq Ft Home
- 1-Story Property
- Family Room with Fireplace
- Formal Dining Room
- Fire Sprinkler System
Kitchen
- Oven or Range
- Microwave
- Dishwasher
- Disposal
Flooring
- Wood
- Tile
Laundry
- Dryer
- Washer
Utilities
- Forced Air Heating and Cooling System
- Heating System Uses Natural Gas
- Gas Water Heater
Additional Features
- Solar Power System
- Covered Patio or Porch
Listing and Financial Details
- Property Available on 12/1/25
- Tenant pays for trash, water, cable TV, electricity, gas, fees, other/remarks
Community Details
Overview
- Canyon Crest Subdivision
Pet Policy
- Pets Allowed
Map
Source: San Diego MLS
MLS Number: 250044031
APN: 122-471-43
- 675 Parker St
- 671 Parker St
- 4968 Calle Arquero
- 5014 El Mirlo Dr
- 648 Flora Dr
- 1185 Parkview Dr
- 5108 Eliot St
- 796 Arthur Ave
- 4795 Stephanie Place
- 5116 Weymouth Way
- 0 Indian View Dr
- 5201 Colonial Way
- 530 Roja Dr
- 1247 Bellingham Dr
- 1447 Puritan Dr
- 150 N River Cir Unit 105
- 1473 Salem Ct
- 5037 Los Morros Way Unit 71
- 1061 Boulder Place
- 1477 Salem Ct
- 928 Glendora Dr
- 5231 Leon St
- 4871 Marblehead Bay Dr
- 5057 Waterview Way Unit 208
- 4933 N River Rd
- 4917 Roja Dr
- 1109 Bells Dr
- 505 Calle Montecito Unit 22
- 5009 Tyler St
- 4628 Marblehead Bay Dr
- 4750 Calle Las Positas
- 103 Takamasa Way
- 4765 Mayten Ct
- 5005 Codorniz Way
- 4466 San Joaquin St
- 4795 Frazee Rd
- 4443 Estada Dr Unit B
- 4398 Rainier Way
- 4802 Baroque Terrace
- 4401 Mission Ave
