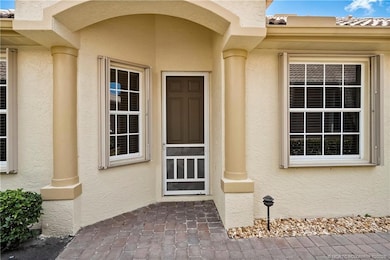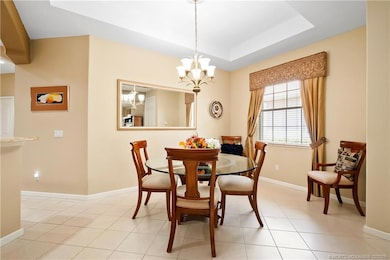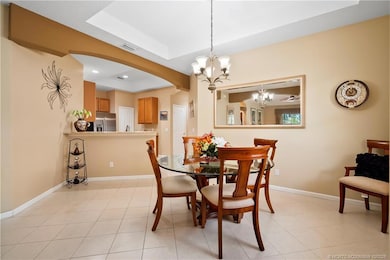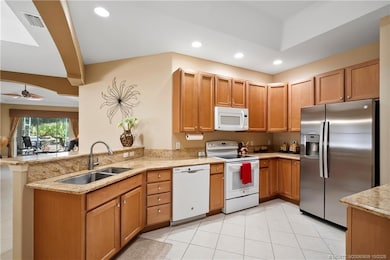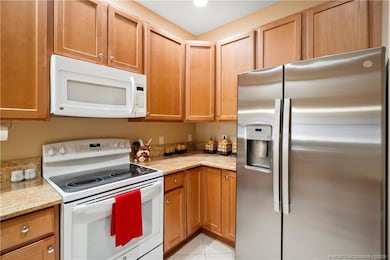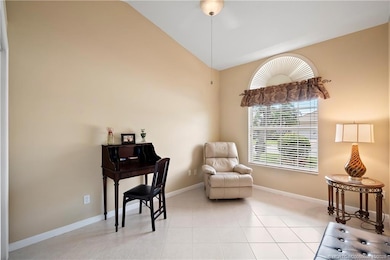871 NW Red Pine Way Jensen Beach, FL 34957
Estimated payment $2,825/month
Highlights
- Golf Course Community
- Gated with Attendant
- Clubhouse
- Jensen Beach Elementary School Rated A-
- Views of Preserve
- Attic
About This Home
This beautifully maintained 3-bedroom, 2-bath villa with a 2-car garage is nestled in the highly sought-after, gated community of Jensen Beach County Club. Featuring a spacious split floor plan and tile flooring throughout, this home offers both comfort and style. The gourmet kitchen boasts granite countertops, a breakfast bar, and ample maple cabinetry perfect for entertaining. The primary suite has a walk-in closet, and the master bath has a garden tub and his/her vanities. Step outside with your morning coffee to an extended screened-in lanai that overlooks a lush, private preserve. Enjoy resort-style living with access to an array of community amenities, tennis/pickleball courts, three swimming pools, and the popular Links Restaurant. You also have a beautiful 18-hole championship golf course where you can play by the day. Memberships are available but not mandatory. Low HOA too! Located just minutes from beautiful beaches, fine dining, shopping, and hospitals.
Listing Agent
RE/MAX of Stuart - Palm City Brokerage Phone: 772-486-4642 License #3068075 Listed on: 05/15/2025

Co-Listing Agent
RE/MAX of Stuart - Palm City Brokerage Phone: 772-486-4642 License #3258888
Home Details
Home Type
- Single Family
Est. Annual Taxes
- $2,902
Year Built
- Built in 2004
Lot Details
- 4,704 Sq Ft Lot
- Property fronts a private road
- Sprinkler System
HOA Fees
- $369 Monthly HOA Fees
Home Design
- Villa
- Barrel Roof Shape
- Concrete Siding
- Block Exterior
Interior Spaces
- 1,718 Sq Ft Home
- 1-Story Property
- Built-In Features
- High Ceiling
- Ceiling Fan
- Drapes & Rods
- Blinds
- Open Floorplan
- Screened Porch
- Ceramic Tile Flooring
- Views of Preserve
- Pull Down Stairs to Attic
Kitchen
- Breakfast Bar
- Electric Range
- Microwave
- Dishwasher
- Disposal
Bedrooms and Bathrooms
- 3 Bedrooms
- Split Bedroom Floorplan
- Walk-In Closet
- 2 Full Bathrooms
- Dual Sinks
- Soaking Tub
- Garden Bath
- Separate Shower
Laundry
- Dryer
- Washer
Home Security
- Hurricane or Storm Shutters
- Fire and Smoke Detector
Parking
- 2 Car Attached Garage
- Garage Door Opener
- Driveway
- 1 to 5 Parking Spaces
Outdoor Features
- Balcony
- Patio
Schools
- Jensen Beach Elementary School
- Stuart Middle School
- Jensen Beach High School
Utilities
- Central Heating and Cooling System
- Underground Utilities
Community Details
Overview
- Association fees include management, common areas, cable TV, ground maintenance, recreation facilities, reserve fund, security, trash
- Association Phone (772) 692-4877
- Property Manager
Amenities
- Clubhouse
- Community Library
Recreation
- Golf Course Community
- Tennis Courts
- Pickleball Courts
- Community Pool
- Trails
Security
- Gated with Attendant
Map
Home Values in the Area
Average Home Value in this Area
Tax History
| Year | Tax Paid | Tax Assessment Tax Assessment Total Assessment is a certain percentage of the fair market value that is determined by local assessors to be the total taxable value of land and additions on the property. | Land | Improvement |
|---|---|---|---|---|
| 2025 | $2,902 | $222,397 | -- | -- |
| 2024 | $2,818 | $216,130 | -- | -- |
| 2023 | $2,818 | $209,835 | $0 | $0 |
| 2022 | $2,773 | $203,724 | $0 | $0 |
| 2021 | $2,754 | $197,791 | $0 | $0 |
| 2020 | $2,654 | $195,061 | $0 | $0 |
| 2019 | $2,621 | $190,676 | $0 | $0 |
| 2018 | $2,553 | $187,120 | $0 | $0 |
| 2017 | $2,073 | $183,272 | $0 | $0 |
| 2016 | $2,358 | $179,502 | $0 | $0 |
| 2015 | $2,239 | $178,255 | $0 | $0 |
| 2014 | $2,239 | $176,840 | $55,000 | $121,840 |
Property History
| Date | Event | Price | List to Sale | Price per Sq Ft | Prior Sale |
|---|---|---|---|---|---|
| 10/15/2025 10/15/25 | Price Changed | $420,000 | -2.3% | $244 / Sq Ft | |
| 07/25/2025 07/25/25 | Price Changed | $430,000 | -3.4% | $250 / Sq Ft | |
| 07/07/2025 07/07/25 | Price Changed | $445,000 | -2.0% | $259 / Sq Ft | |
| 05/28/2025 05/28/25 | Price Changed | $454,000 | -4.4% | $264 / Sq Ft | |
| 05/15/2025 05/15/25 | For Sale | $475,000 | +114.0% | $276 / Sq Ft | |
| 08/12/2013 08/12/13 | Sold | $222,000 | -5.5% | $129 / Sq Ft | View Prior Sale |
| 07/13/2013 07/13/13 | Pending | -- | -- | -- | |
| 06/02/2013 06/02/13 | For Sale | $234,900 | -- | $137 / Sq Ft |
Purchase History
| Date | Type | Sale Price | Title Company |
|---|---|---|---|
| Warranty Deed | $100 | -- | |
| Warranty Deed | $100 | None Listed On Document | |
| Deed | $111,000 | First American Title Ins Co | |
| Warranty Deed | $111,000 | First American Title Ins Co | |
| Warranty Deed | $41,200 | -- |
Mortgage History
| Date | Status | Loan Amount | Loan Type |
|---|---|---|---|
| Previous Owner | $177,600 | New Conventional |
Source: Martin County REALTORS® of the Treasure Coast
MLS Number: M20050609
APN: 17-37-41-012-000-00780-0
- 2586 SE Charleston Dr
- 620 NW Red Pine Way
- 691 NW Red Pine Way
- 4764 NW Red Maple Dr
- 2573 SE Lakewood St
- 2538 SE Rock Springs Dr
- 4607 NW Red Bay Cir
- 1147 NW Mossy Oak Way
- 1198 NW Mossy Oak Way
- 2502 SE Berkshire Blvd
- 2481 SE Berkshire Blvd
- 2699 SE Caladium Ave
- 2516 SE University Terrace
- 2502 SE Calais St
- 2438 SE Rock Springs Dr
- 2408 SE Charleston Dr
- 2433 SE Hallahan St
- 2701 SE Brevard Ave
- 2400 SE Charleston Dr
- 2720 SE Helms Ave
- 2550 SE Rock Springs Dr
- 2550 SE Rock Springs Dr
- 2538 SE Rock Springs Dr
- 2474 SE Calais St
- 2431 SE Robin Cir
- 2581 SE Jason Ave
- 2514 SE Jason Place
- 2261 SE Gaslight St
- 2250 SE Baron St
- 2472 SE Garden Terrace Unit 503
- 3567 NW Solange Ct
- 2501 SE Mariposa Ave
- 2230 SE Dill Ln
- 2249 SE Friendship St
- 4581 NW Exchange Ave
- 3585 NW Solange Ct
- 3516 NW Solange Ct
- 2402 SE Gillette Ave
- 3904 NW Cinnamon Tree Cir
- 3550 NW Solange Ct

