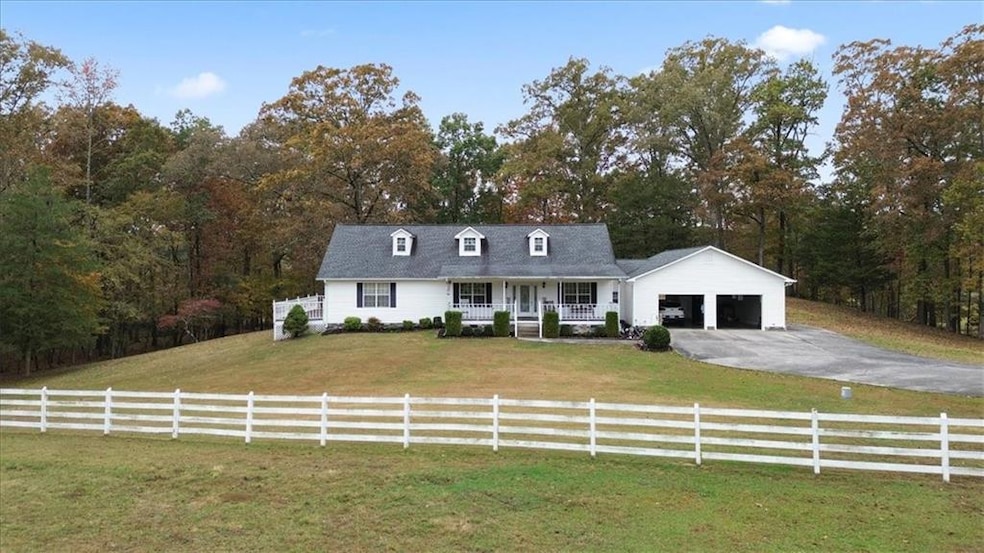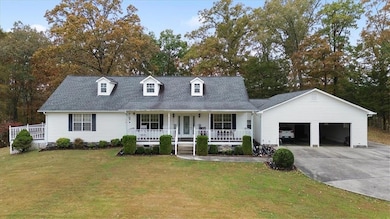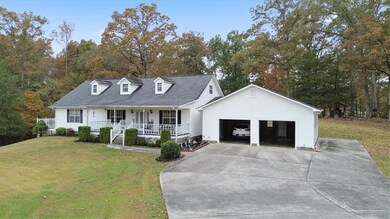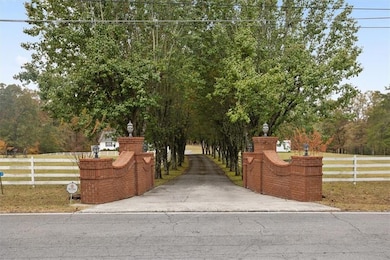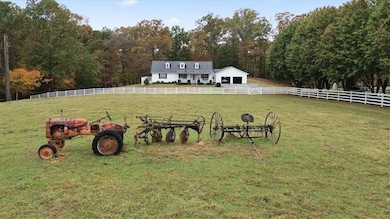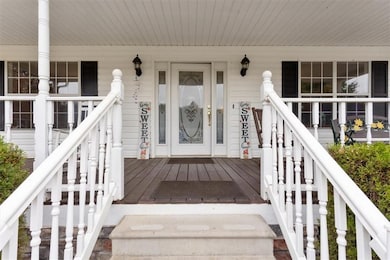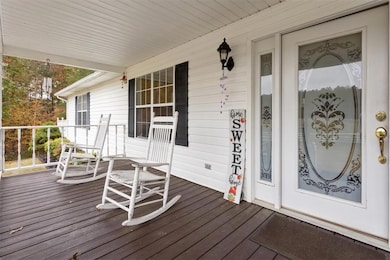871 Robinson Rd Chatsworth, GA 30705
Estimated payment $3,688/month
Highlights
- Barn
- View of Trees or Woods
- Deck
- Open-Concept Dining Room
- 21.39 Acre Lot
- Farm
About This Home
From the moment you arrive, the beautiful wooden fenced entrance sets the perfect tone. Enjoy open pastures ideal for horses, or cattle, along with a multiple barns offering storage, workspace, and animal use options. The land also includes a private pond-perfect for quiet evenings, fishing, livestock, or simply enjoying the view. Inside the home offers main level living with the primary bedroom on the main floor, along with spacious gathering areas, a country kitchen, and two additional bedrooms upstairs. A rare 21+ acre tract with a residence already in place! Whether you've been dreaming of a mini farm, an income producing homestead, or simply room to breathe in the country- this property checks all the boxes! Don't miss out on this rare opportunity!
Home Details
Home Type
- Single Family
Est. Annual Taxes
- $612
Year Built
- Built in 1996
Lot Details
- 21.39 Acre Lot
- Property fronts a county road
- Fenced
- Back Yard
Parking
- 2 Car Garage
- Front Facing Garage
- Driveway
Property Views
- Woods
- Rural
Home Design
- Country Style Home
- Farmhouse Style Home
- Brick Foundation
- Shingle Roof
- Vinyl Siding
Interior Spaces
- 2,688 Sq Ft Home
- 2-Story Property
- Ceiling Fan
- Open-Concept Dining Room
- Washer
Kitchen
- Breakfast Bar
- Electric Oven
- Electric Range
- Microwave
- Dishwasher
Flooring
- Wood
- Carpet
- Tile
Bedrooms and Bathrooms
- 3 Bedrooms | 1 Primary Bedroom on Main
- Dual Vanity Sinks in Primary Bathroom
- Separate Shower in Primary Bathroom
Home Security
- Security Lights
- Fire and Smoke Detector
Outdoor Features
- Pond
- Deck
- Covered Patio or Porch
Schools
- Spring Place Elementary School
- Gladden Middle School
- Murray County High School
Farming
- Barn
- Farm
- Pasture
Horse Facilities and Amenities
- Hay Storage
Utilities
- Central Heating and Cooling System
- Septic Tank
- Phone Available
- Cable TV Available
Community Details
- Laundry Facilities
Listing and Financial Details
- Assessor Parcel Number 0032C 023
Map
Home Values in the Area
Average Home Value in this Area
Tax History
| Year | Tax Paid | Tax Assessment Tax Assessment Total Assessment is a certain percentage of the fair market value that is determined by local assessors to be the total taxable value of land and additions on the property. | Land | Improvement |
|---|---|---|---|---|
| 2024 | $611 | $166,592 | $20,120 | $146,472 |
| 2023 | $626 | $161,872 | $19,800 | $142,072 |
| 2022 | $610 | $141,672 | $18,880 | $122,792 |
| 2021 | $652 | $117,352 | $18,880 | $98,472 |
| 2020 | $636 | $94,992 | $17,960 | $77,032 |
| 2019 | $642 | $94,992 | $17,960 | $77,032 |
| 2018 | $567 | $88,792 | $11,760 | $77,032 |
| 2017 | $0 | $79,992 | $11,760 | $68,232 |
| 2016 | $461 | $76,060 | $17,280 | $58,780 |
| 2015 | -- | $76,060 | $17,280 | $58,780 |
| 2014 | -- | $76,060 | $17,280 | $58,780 |
| 2013 | -- | $76,060 | $17,280 | $58,780 |
Property History
| Date | Event | Price | List to Sale | Price per Sq Ft |
|---|---|---|---|---|
| 10/30/2025 10/30/25 | For Sale | $690,000 | -- | $257 / Sq Ft |
Purchase History
| Date | Type | Sale Price | Title Company |
|---|---|---|---|
| Deed | -- | -- | |
| Deed | $9,600 | -- |
Source: First Multiple Listing Service (FMLS)
MLS Number: 7677160
APN: 0032C-023
- 1449 Highway 76
- 703 Green Rd
- 506 S 2nd Ave
- 1692 Walton St Unit A
- 33 Heritage Cir
- 1418 Burgess Dr
- 1121 Dozier St
- 1190 Township Place
- 1135 Veterans Dr Unit A
- 609 S Thornton Ave
- 406 S Thornton Ave Unit 101
- 930 Hardwick Cir
- 501 W Waugh St
- 556 Horse Shoe Way
- 809 Chattanooga Ave
- 1707 Willow Oak Ln Unit 49
- 3950 S Dixie Rd Unit 2
- 3950 S Dixie Rd Unit 3
- 896 E Summit Dr Unit 30
- 1821 Freeport Rd NW
