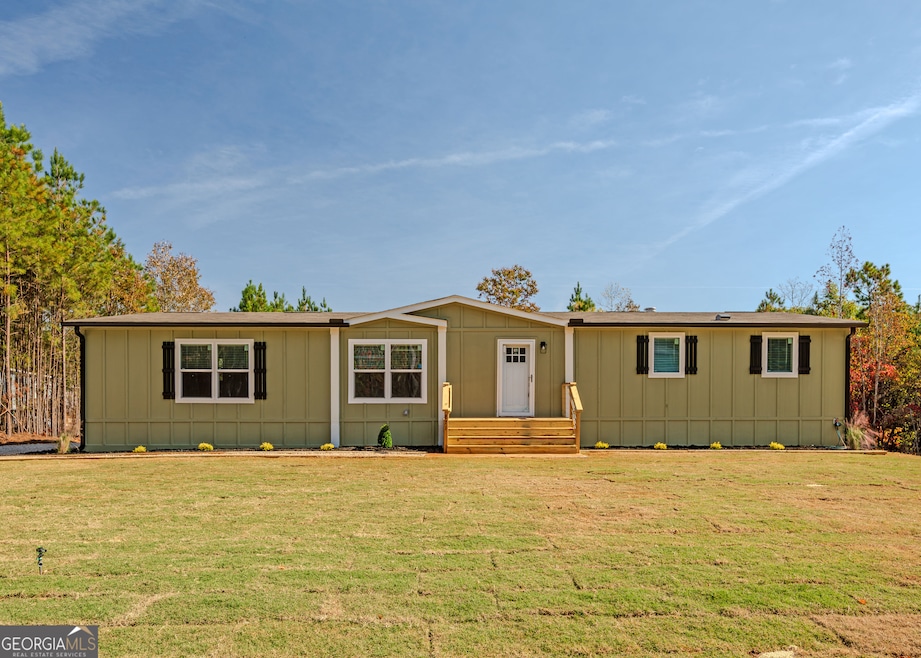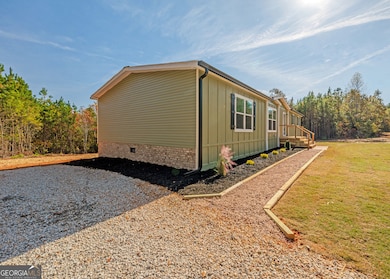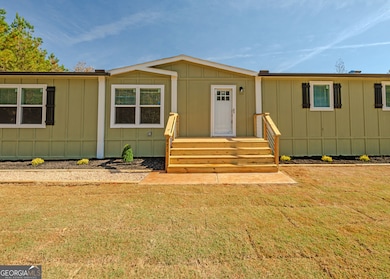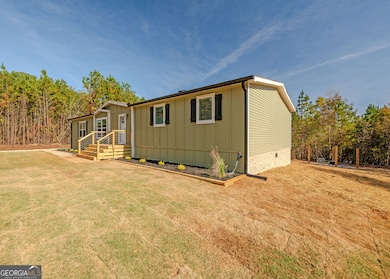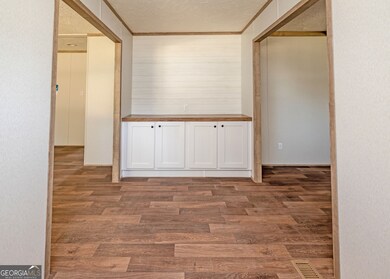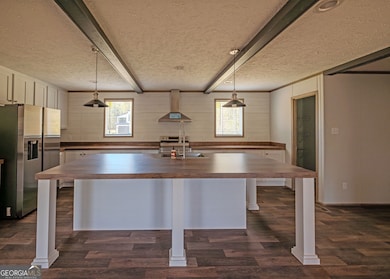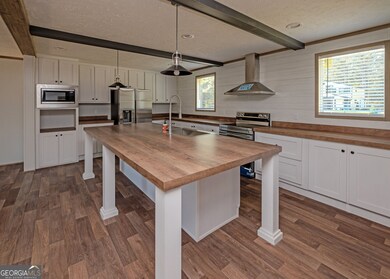871 W Leatherwood Rd Toccoa, GA 30577
Estimated payment $1,790/month
Highlights
- New Construction
- Bonus Room
- Beamed Ceilings
- Freestanding Bathtub
- No HOA
- Walk-In Pantry
About This Home
Welcome to your dream home, perfectly situated on 1.13 acres in Toccoa, GA-just 1.5 miles from the bypass for an easy commute! This home stands out with custom LP SmartSide siding on the front, giving it a distinctive ranch-style look. Step inside to a stunning farmhouse kitchen featuring a huge barnwood island, shiplap backsplash, and all brand-new Samsung appliances. The main living area is warm and inviting with a wood-burning fireplace, perfect for cozy evenings. Need extra space? Enjoy a versatile flex room that can serve as an office, playroom, or second living area. The master suite is a true retreat, boasting walk-in closets and a spa-like ensuite with a large freestanding tub, walk-in shower, and floating shelves. This home also offers a spacious laundry area with utility sink for convenience. Outdoor living is a dream with a 12-ft front deck with modern cable rails, a spacious 20-ft back deck ideal for entertaining, and a charming fire pit area complete with patio furniture. Professionally landscaped with a sodded front yard, this home combines style, comfort, and functionality-ready for you to move in and enjoy! This home is USDA, VA, FHA and Conventional lendable. The listing agent is also the property owner.
Property Details
Home Type
- Manufactured Home
Year Built
- Built in 2025 | New Construction
Lot Details
- 1.13 Acre Lot
- Level Lot
- Open Lot
Home Design
- Single Family Detached Home
- Manufactured Home
- Brick Exterior Construction
- Composition Roof
- Press Board Siding
- Aluminum Siding
Interior Spaces
- 1,791 Sq Ft Home
- 1-Story Property
- Beamed Ceilings
- Entrance Foyer
- Family Room with Fireplace
- Bonus Room
- Laminate Flooring
Kitchen
- Breakfast Bar
- Walk-In Pantry
- Convection Oven
- Microwave
- Dishwasher
- Stainless Steel Appliances
- Kitchen Island
Bedrooms and Bathrooms
- 3 Main Level Bedrooms
- Walk-In Closet
- 2 Full Bathrooms
- Double Vanity
- Freestanding Bathtub
- Soaking Tub
- Separate Shower
Laundry
- Laundry Room
- Laundry in Hall
Parking
- 2 Parking Spaces
- Parking Pad
Schools
- Big A Elementary School
- Stephens County Middle School
- Stephens County High School
Utilities
- Central Air
- Heat Pump System
- Underground Utilities
- Septic Tank
- High Speed Internet
Community Details
- No Home Owners Association
Map
Home Values in the Area
Average Home Value in this Area
Property History
| Date | Event | Price | List to Sale | Price per Sq Ft | Prior Sale |
|---|---|---|---|---|---|
| 11/24/2025 11/24/25 | For Sale | $339,000 | +18.9% | $189 / Sq Ft | |
| 10/27/2025 10/27/25 | For Sale | $285,000 | +627.6% | $159 / Sq Ft | |
| 07/25/2025 07/25/25 | Sold | $39,170 | -2.1% | $25 / Sq Ft | View Prior Sale |
| 07/12/2025 07/12/25 | Pending | -- | -- | -- | |
| 07/12/2025 07/12/25 | For Sale | $40,000 | -- | $25 / Sq Ft |
Source: Georgia MLS
MLS Number: 10632171
- 939 W Leatherwood Rd
- 334 Brock Rd
- 3243 Highway 184 N
- 424 Law House Rd
- 0 Highway 184 Unit 7606848
- 0 Highway 184 Unit 10547296
- 193 Tabitha Page Ln
- 3125 New Hope Rd
- 54 Tabitha Page Ln
- 5620 Mize Rd
- 9369 Sherwood Ct
- 1578 New Hope Rd
- 5831 Mize Rd
- 6126 Mize Rd
- 1662 Carnes Creek Rd
- 495 Racetrack Rd
- 613 Racetrack Rd
- 561 Racetrack Rd
- 153 Hwy 123
- 66 Spring St W
- 208 Stephen Dr Unit 208
- 35 Taylor St
- 119 Park St Unit 119
- 18 Walnut St
- 151 Highway 123 Unit 153
- 55 Nottingham Trail
- 149 Sierra Vista Cir
- 364 Chattahoochee St
- 364 Chattahoochee St
- 110 Heritage Garden Dr
- 100 Peaks Cir
- 125 Meister Rd
- 2769 Samples Scales Rd
- 703 Hyde Park Ln
- 120 Crown Point Dr
- 122 Crown Point Dr
- 728 Us-441 Bus Hwy
- 643 Washington St
