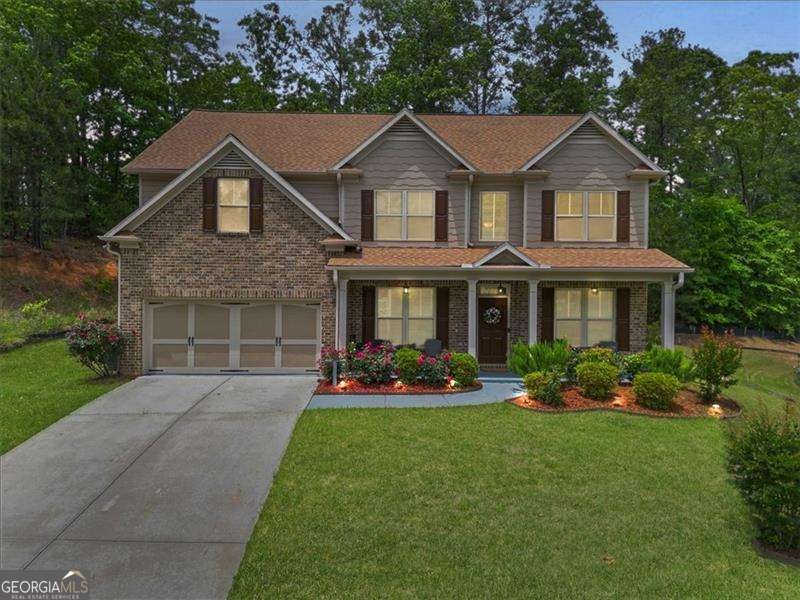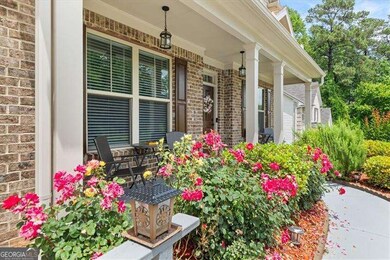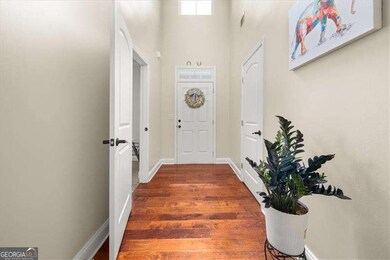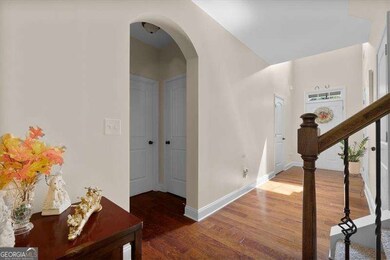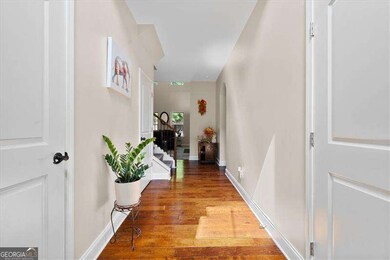871 Wisteria View Ct Dacula, GA 30019
Estimated payment $3,141/month
Highlights
- Traditional Architecture
- Wood Flooring
- Great Room
- Dacula Middle School Rated A-
- High Ceiling
- Community Pool
About This Home
Welcome to 871 Wisteria View Court, one of the newer homes in a well-established swim, tennis, and playground community. Recently painted inside and out, this spacious home offers an ideal layout for comfortable multigenerational living. The main level includes three generously sized bedrooms and a full bath, making it perfect for guests, extended family, or a home office. All of the rooms throughout the home are spacious, filled with natural light, and designed to give you flexibility for any lifestyle. The large kitchen overlooks the two-story family room and creates an open concept that is perfect for entertaining friends and family. Upstairs, the owner's suite provides a peaceful retreat with abundant space and a private deck added by the current owner. It is the perfect spot to enjoy your morning coffee or unwind in the evening. The flat yard is ready to become your private oasis, whether you envision a garden, play area, or outdoor retreat. Recent updates, including the roof and fresh paint, add to the move-in-ready appeal. The location is ideal, with exciting growth in the area and new restaurants, shops, and entertainment nearby. This is a wonderful opportunity to own a well-maintained home in a thriving part of Dacula. Schedule your showing today.
Home Details
Home Type
- Single Family
Est. Annual Taxes
- $6,637
Year Built
- Built in 2016
Lot Details
- 0.34 Acre Lot
- Level Lot
HOA Fees
- $44 Monthly HOA Fees
Parking
- 2 Car Garage
Home Design
- Traditional Architecture
- Slab Foundation
- Composition Roof
- Concrete Siding
- Brick Front
Interior Spaces
- 2-Story Property
- High Ceiling
- Ceiling Fan
- Factory Built Fireplace
- Double Pane Windows
- Family Room with Fireplace
- Great Room
- Home Office
Kitchen
- Breakfast Area or Nook
- Microwave
- Dishwasher
- Kitchen Island
- Disposal
Flooring
- Wood
- Carpet
- Vinyl
Bedrooms and Bathrooms
- Walk-In Closet
- Double Vanity
Laundry
- Laundry Room
- Laundry on upper level
Schools
- Alcova Elementary School
- Dacula Middle School
- Dacula High School
Utilities
- Forced Air Zoned Heating and Cooling System
- Heating System Uses Natural Gas
- Underground Utilities
- Gas Water Heater
- High Speed Internet
- Phone Available
- Cable TV Available
Additional Features
- Energy-Efficient Appliances
- Property is near shops
Community Details
Overview
- Association fees include reserve fund, swimming, tennis
- Wolf Creek Subdivision
Recreation
- Tennis Courts
- Community Playground
- Community Pool
Map
Home Values in the Area
Average Home Value in this Area
Tax History
| Year | Tax Paid | Tax Assessment Tax Assessment Total Assessment is a certain percentage of the fair market value that is determined by local assessors to be the total taxable value of land and additions on the property. | Land | Improvement |
|---|---|---|---|---|
| 2024 | $6,637 | $176,160 | $33,600 | $142,560 |
| 2023 | $6,637 | $186,240 | $33,600 | $152,640 |
| 2022 | $6,259 | $166,400 | $33,600 | $132,800 |
| 2021 | $4,791 | $123,120 | $24,000 | $99,120 |
| 2020 | $4,457 | $113,160 | $22,000 | $91,160 |
| 2019 | $3,734 | $97,200 | $19,200 | $78,000 |
| 2018 | $3,735 | $97,200 | $19,200 | $78,000 |
| 2016 | $335 | $8,000 | $8,000 | $0 |
| 2015 | $334 | $8,000 | $8,000 | $0 |
| 2014 | -- | $8,000 | $8,000 | $0 |
Property History
| Date | Event | Price | List to Sale | Price per Sq Ft | Prior Sale |
|---|---|---|---|---|---|
| 09/19/2025 09/19/25 | For Sale | $484,999 | +99.6% | $166 / Sq Ft | |
| 02/21/2017 02/21/17 | Sold | $243,000 | -2.8% | $82 / Sq Ft | View Prior Sale |
| 01/24/2017 01/24/17 | Pending | -- | -- | -- | |
| 11/16/2016 11/16/16 | Price Changed | $249,970 | 0.0% | $84 / Sq Ft | |
| 10/28/2016 10/28/16 | Price Changed | $249,980 | 0.0% | $84 / Sq Ft | |
| 09/29/2016 09/29/16 | For Sale | $249,990 | -- | $84 / Sq Ft |
Purchase History
| Date | Type | Sale Price | Title Company |
|---|---|---|---|
| Warranty Deed | $243,000 | -- | |
| Warranty Deed | -- | -- |
Mortgage History
| Date | Status | Loan Amount | Loan Type |
|---|---|---|---|
| Open | $235,710 | New Conventional | |
| Previous Owner | $337,350 | Purchase Money Mortgage |
Source: Georgia MLS
MLS Number: 10609165
APN: 5-267-229
- 945 Campbell Gate Rd SE
- 1785 Campbell Ives Dr
- 1079 Victoria Walk Ln
- 1001 Jordan Rd
- 1152 Balvaird Dr SE
- 1522 Balvaird Dr SE
- 719 Saffron Blvd
- 1664 Soapstone Rd
- 1674 Soapstone Rd
- 1694 Soapstone Rd
- 807 Lantern Ml Cir
- 824 Tibwin Place SE
- 1535 Brooks Pointe Ct
- 1210 Jordan Brook Rd
- 1510 Brooks Pointe Ct
- 435 Little Creek Rd SE
- 2611 Melton Common Dr
- 493 Lobdale Falls Dr
- 1255 Martins Chapel Ln SE
- 1255 Martins Chapel Ln
