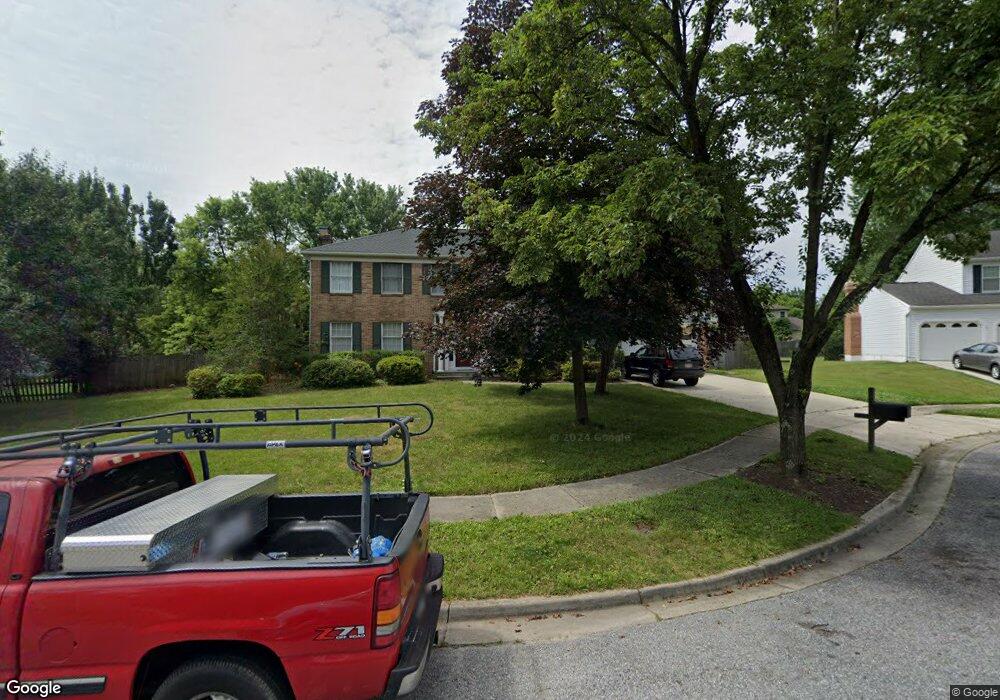Estimated Value: $627,000 - $687,000
--
Bed
3
Baths
2,464
Sq Ft
$264/Sq Ft
Est. Value
About This Home
This home is located at 8710 Bryant Ct, Bowie, MD 20720 and is currently estimated at $650,222, approximately $263 per square foot. 8710 Bryant Ct is a home located in Prince George's County with nearby schools including Rockledge Elementary School, Samuel Ogle Middle School, and Bowie High School.
Ownership History
Date
Name
Owned For
Owner Type
Purchase Details
Closed on
Sep 26, 2019
Sold by
Gracias Mabel
Bought by
Gracias Elmer
Current Estimated Value
Home Financials for this Owner
Home Financials are based on the most recent Mortgage that was taken out on this home.
Original Mortgage
$354,000
Outstanding Balance
$273,622
Interest Rate
3.5%
Mortgage Type
New Conventional
Estimated Equity
$376,600
Purchase Details
Closed on
Jul 21, 2003
Sold by
Soloducha Francis E
Bought by
Gracias Elmer A and Gracias Mabel
Purchase Details
Closed on
Dec 22, 1988
Sold by
Ryland Group Inc
Bought by
Soloducha Francis E and Soloducha Susan R
Create a Home Valuation Report for This Property
The Home Valuation Report is an in-depth analysis detailing your home's value as well as a comparison with similar homes in the area
Home Values in the Area
Average Home Value in this Area
Purchase History
| Date | Buyer | Sale Price | Title Company |
|---|---|---|---|
| Gracias Elmer | -- | Unisource | |
| Gracias Elmer A | $365,000 | -- | |
| Soloducha Francis E | $195,200 | -- |
Source: Public Records
Mortgage History
| Date | Status | Borrower | Loan Amount |
|---|---|---|---|
| Open | Gracias Elmer | $354,000 |
Source: Public Records
Tax History Compared to Growth
Tax History
| Year | Tax Paid | Tax Assessment Tax Assessment Total Assessment is a certain percentage of the fair market value that is determined by local assessors to be the total taxable value of land and additions on the property. | Land | Improvement |
|---|---|---|---|---|
| 2024 | $6,487 | $507,567 | $0 | $0 |
| 2023 | $6,187 | $467,733 | $0 | $0 |
| 2022 | $5,826 | $427,900 | $102,300 | $325,600 |
| 2021 | $5,590 | $412,133 | $0 | $0 |
| 2020 | $5,482 | $396,367 | $0 | $0 |
| 2019 | $5,343 | $380,600 | $101,100 | $279,500 |
| 2018 | $5,195 | $368,767 | $0 | $0 |
| 2017 | $5,079 | $356,933 | $0 | $0 |
| 2016 | -- | $345,100 | $0 | $0 |
| 2015 | $5,139 | $323,533 | $0 | $0 |
| 2014 | $5,139 | $301,967 | $0 | $0 |
Source: Public Records
Map
Nearby Homes
- 0 Duckettown Rd
- 8405 Spruill Dr
- 12338 Lanham Severn Rd
- 12605 Lanham Severn Rd
- 12707 Duckettown Rd
- 13001 4th St
- 12203 Lanham Severn Rd
- 11701 Duckettown Rd
- 11911 Frost Dr
- 11718 Backus Dr
- 11690 Duckettown Rd
- 8906 Chestnut Ave
- The Jenkins Plan at Mill Branch Crossing - Townhomes
- 8711 Chestnut Ave
- 13118 6th St
- 13123 10th St
- 13126 10th St
- 11708 Moriarty Ct
- 11710 Moriarty Way
- 8114 Chestnut Ave
- 8712 Bryant Ct
- 8704 Bryant Ct
- 12308 Backus Dr
- 12306 Backus Dr
- 12304 Backus Dr
- 12310 Backus Dr
- 8714 Bryant Ct
- 8711 Bryant Ct
- 8707 Bryant Ct
- 8709 Bryant Ct
- 12302 Backus Dr
- 8713 Bryant Ct
- 8715 Bryant Ct
- 8701 Burns Ct
- 12309 Backus Dr
- 8705 Bryant Ct
- 8703 Bryant Ct
- 12307 Backus Dr
- 8703 Burns Ct
- 12305 Backus Dr
