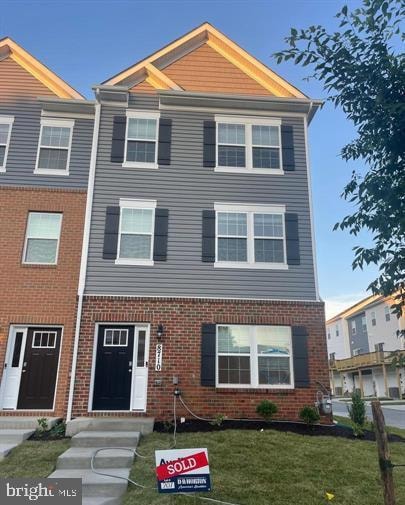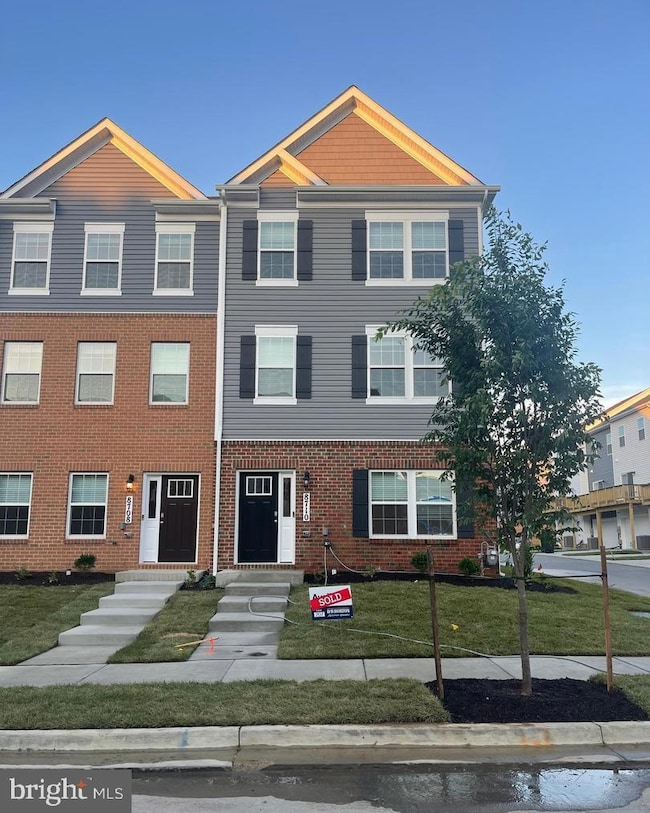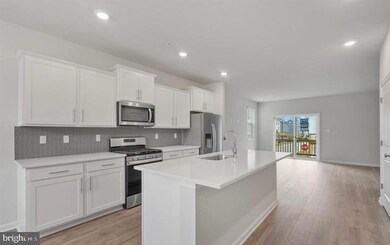8710 Cherrybark Rd Clinton, MD 20735
Highlights
- Open Floorplan
- Recreation Room
- Upgraded Countertops
- Colonial Architecture
- Wood Flooring
- 2 Car Attached Garage
About This Home
***Open House, Sunday, December 7, 11:00 AM - 1:00 PM*** Available for Immediate Move-in. 2024 Built, Excellent 3 level townhome in Woodyard station community with 3 bedrooms, 2.5 baths, & 2-car garage, 1950 sq feet of living space! Kitchen and all bathrooms includes Quartz counters, White maple cabinetry & stainless steel appliances. Hardwood floors on entire main living level. Large Master Bedroom with upgraded tile floors and dual vanities, granite counters and large walk-in shower. Convenient laundry on bedroom level. Large living room with slider to deck on main level. Just minutes from Andrews Air Force Base & National Harbor. And a 15-minute commute to Washington, DC and Virginia! Minimum required credit score is 650, and minimum monthly household income requirement is 3x the monthly rent.
Listing Agent
(703) 255-3969 sabapathyy@gmail.com Gaja Associates Inc. Brokerage Phone: 7032553969 License #5019786 Listed on: 11/29/2025
Townhouse Details
Home Type
- Townhome
Year Built
- Built in 2024
Lot Details
- 1,950 Sq Ft Lot
- Property is in excellent condition
Parking
- 2 Car Attached Garage
- Rear-Facing Garage
- Garage Door Opener
Home Design
- Colonial Architecture
- Frame Construction
- Architectural Shingle Roof
- Concrete Perimeter Foundation
Interior Spaces
- 1,600 Sq Ft Home
- Property has 3 Levels
- Open Floorplan
- Crown Molding
- Ceiling height of 9 feet or more
- Window Treatments
- Living Room
- Dining Room
- Recreation Room
- Wood Flooring
Kitchen
- Gas Oven or Range
- Microwave
- ENERGY STAR Qualified Refrigerator
- Ice Maker
- Dishwasher
- Upgraded Countertops
- Disposal
Bedrooms and Bathrooms
- 3 Bedrooms
Laundry
- Dryer
- Washer
Finished Basement
- Walk-Out Basement
- Front Basement Entry
Utilities
- Forced Air Heating and Cooling System
- Heating System Uses Natural Gas
- Natural Gas Water Heater
Listing and Financial Details
- Residential Lease
- Security Deposit $3,250
- Tenant pays for frozen waterpipe damage, HVAC maintenance, light bulbs/filters/fuses/alarm care, minor interior maintenance, all utilities
- The owner pays for common area maintenance, trash collection, real estate taxes
- Rent includes common area maintenance, trash removal
- No Smoking Allowed
- 12-Month Lease Term
- Available 12/1/25
- $50 Application Fee
- $100 Repair Deductible
- Assessor Parcel Number 17095696227
Community Details
Overview
- Property has a Home Owners Association
- Woodyard Station Subdivision
Recreation
- Community Playground
Pet Policy
- No Pets Allowed
Map
Property History
| Date | Event | Price | List to Sale | Price per Sq Ft | Prior Sale |
|---|---|---|---|---|---|
| 11/29/2025 11/29/25 | For Rent | $3,250 | -1.4% | -- | |
| 07/05/2024 07/05/24 | Rented | $3,295 | 0.0% | -- | |
| 07/04/2024 07/04/24 | Under Contract | -- | -- | -- | |
| 07/04/2024 07/04/24 | Off Market | $3,295 | -- | -- | |
| 06/25/2024 06/25/24 | Sold | $485,000 | 0.0% | $247 / Sq Ft | View Prior Sale |
| 06/24/2024 06/24/24 | For Rent | $3,295 | 0.0% | -- | |
| 04/30/2024 04/30/24 | Price Changed | $505,990 | +1.0% | $258 / Sq Ft | |
| 04/02/2024 04/02/24 | Price Changed | $500,990 | +0.3% | $255 / Sq Ft | |
| 04/02/2024 04/02/24 | For Sale | $499,390 | -- | $255 / Sq Ft |
Source: Bright MLS
MLS Number: MDPG2184194
APN: 09-5696227
- 9003 Woodyard Rd
- 8801 Christina Ln
- 9200 Pine View Ln
- 8831 Hardesty Dr
- 6004 Butterfield Dr
- 6005 Plata St
- 6003 Plata St
- 9146 Hardesty Dr
- 5801 San Juan Dr
- 6316 Springbrook Ln
- 5715 Butterfield Dr
- F Gwynndale Dr
- 5704 San Juan Dr
- 7105 Friendship Rd
- 9505 Pryde Dr
- 9601 Hale Dr
- 5904 Mardella Blvd
- 9618 Small Dr
- 6106 Manor Rd
- 6706 Surratts Rd
- 8706 Cherrybark Rd
- 8800 Mimosa Ave
- 8705 Tavern St
- 9305 Pine View Ln Unit ID1385619P
- 8500 Mike Shapiro Dr
- 9511 Pin Oak St
- 5900 Mardella Blvd
- 5815 Arbroath Dr
- 6112 Armor Dr
- 7604 Fox Hunt Ct
- 7001 Chain Fern Ct
- 8514 Dangerfield Rd Unit LOWER LEVEL
- 5502 Trout Run Rd
- 8208 Bellefonte Ln Unit 3
- 8208 Bellefonte Ln Unit 5
- 8208 Bellefonte Ln Unit 6
- 8711 Temple Hill Rd
- 7210 Autumn Blaze Ct
- 8603 Dorian Ln
- 7201 Loch Raven Rd
Ask me questions while you tour the home.







