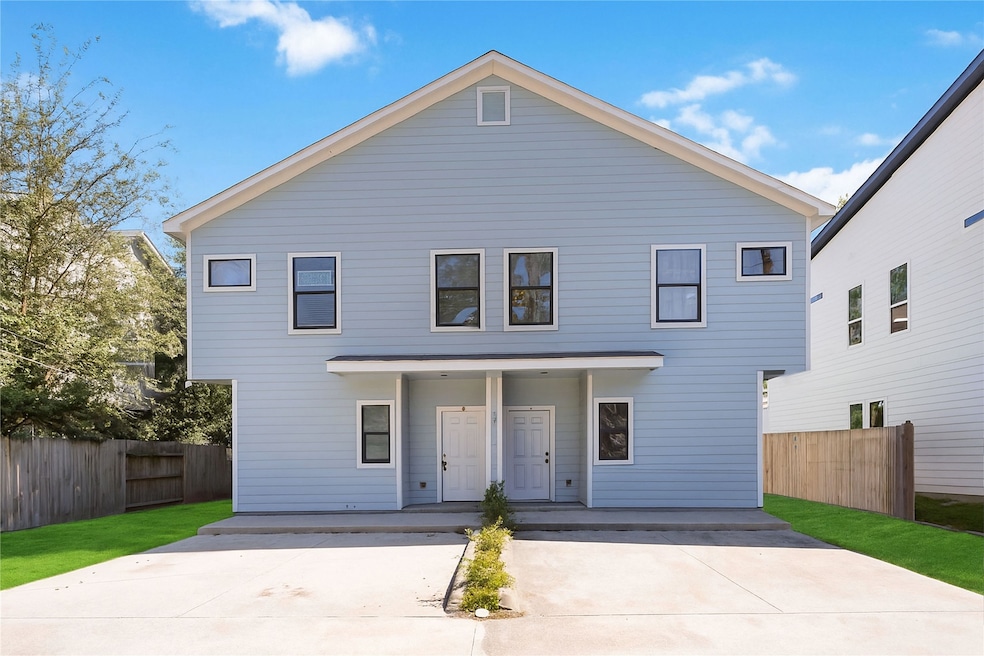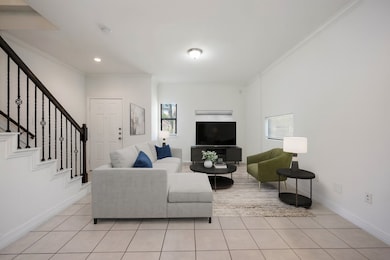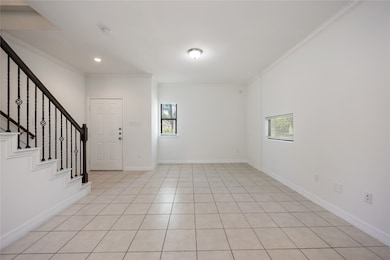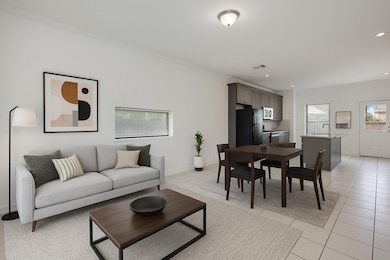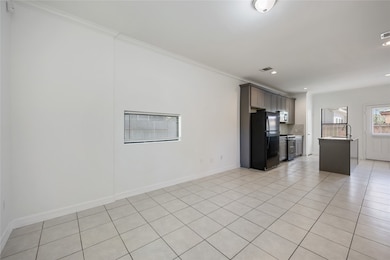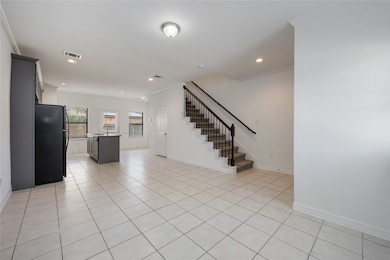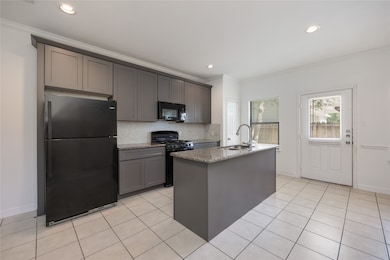8710 Knox St Unit A Houston, TX 77088
Acres Homes NeighborhoodHighlights
- Traditional Architecture
- Fenced Yard
- Bathtub with Shower
- Breakfast Room
- Family Room Off Kitchen
- Living Room
About This Home
Welcome to 8710 Knox St. #A, a well-maintained and move-in ready 3-bedroom, 2.5-bath townhome located in Houston’s rapidly evolving 77088 zip code—an area thriving with new construction and revitalized homes, making it an exciting place to live. This home offers an open-concept floor plan with a modern kitchen featuring granite countertops and all appliances included, plus a washer and dryer. Enjoy a spacious living and dining area, and all bedrooms upstairs, including a primary suite with a private ensuite bath. The property also includes a fenced backyard and private driveway. Conveniently located near SH-249 and I-45 North for easy commuting. EZ qualifications! Qualified renters can skip the traditional security deposit—ask us how! Schedule your self-showing today!
Townhouse Details
Home Type
- Townhome
Est. Annual Taxes
- $7,355
Year Built
- Built in 2017
Lot Details
- 3,510 Sq Ft Lot
- Fenced Yard
Home Design
- Traditional Architecture
Interior Spaces
- 1,217 Sq Ft Home
- 2-Story Property
- Ceiling Fan
- Window Treatments
- Family Room Off Kitchen
- Living Room
- Breakfast Room
- Utility Room
- Tile Flooring
Kitchen
- Electric Oven
- Gas Range
- Microwave
- Dishwasher
- Kitchen Island
- Disposal
Bedrooms and Bathrooms
- 3 Bedrooms
- En-Suite Primary Bedroom
- Bathtub with Shower
Laundry
- Dryer
- Washer
Home Security
Eco-Friendly Details
- Energy-Efficient HVAC
- Energy-Efficient Thermostat
Schools
- Osborne Elementary School
- Williams Middle School
- Washington High School
Utilities
- Central Heating and Cooling System
- Heating System Uses Gas
- Programmable Thermostat
- Cable TV Available
Listing and Financial Details
- Property Available on 9/15/25
- Long Term Lease
Community Details
Overview
- Ez Home Rental Association
- Lincoln City Sec 3 Subdivision
Pet Policy
- Call for details about the types of pets allowed
Security
- Fire and Smoke Detector
Map
Source: Houston Association of REALTORS®
MLS Number: 8968475
APN: 0710900390002
- 1030 Marcolin St
- 1028 Marcolin St
- 1032 Marcolin St
- 1034 Marcolin St
- 8606 Prairie View Dr
- 1043 Conklin St
- 1038 Randolph St
- 1054 Dewalt St
- 958 Conklin St
- 0 Grenshaw
- 8709 Wheatley St Unit B
- 8709 Wheatley St Unit A
- 1031 North Ln
- 1033 North Ln
- 1826 Dewalt St
- 1559 Diplomat Way
- 2018 Dewalt St
- 0 Marcolin St
- 9010 Wheatley St
- 934 South Ln
- 1015 Ellington St
- 990 Grenshaw St Unit B
- 1043 Marcolin St
- 8606 Prairie View Dr
- 974 Ellington St
- 982 Randolph St
- 1017 North Ln Unit A
- 1510 Tarberry Rd
- 1031 North Ln Unit B
- 1543 Fashion Hill Dr
- 8305 Prairie View Dr Unit B
- 8122 Double Ave
- 978 Marjorie St Unit 1
- 8114 Double Unit A
- 8114 Double Unit B
- 976 Marjorie St Unit 2
- 1209 Dewalt St
- 1211 Dewalt St
- 8412 De Priest St
- 8404 De Priest St
