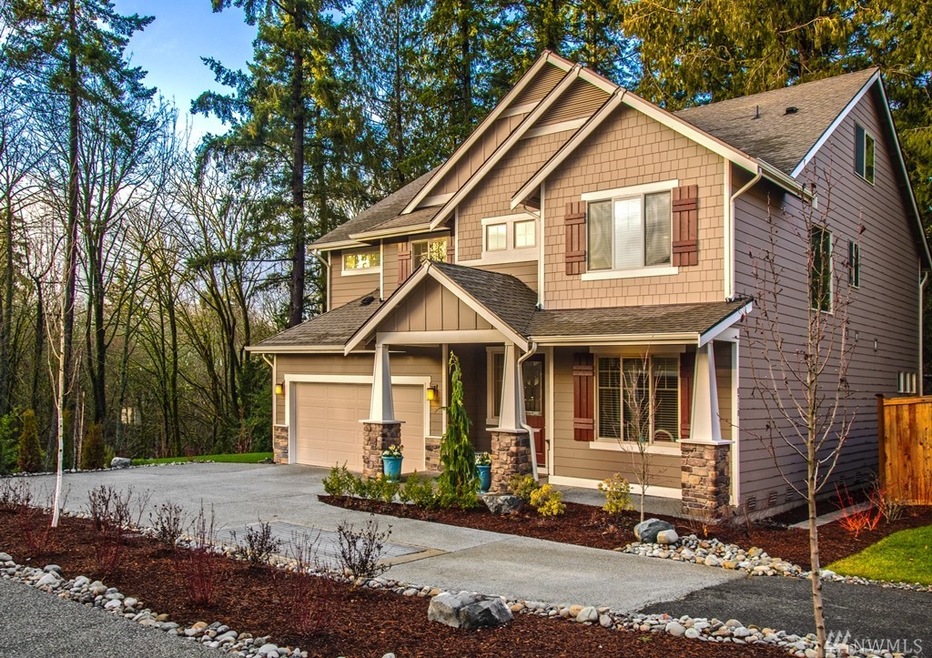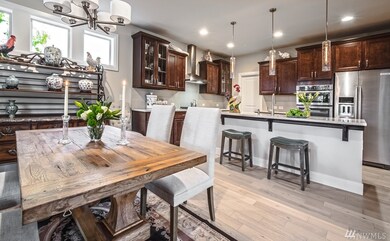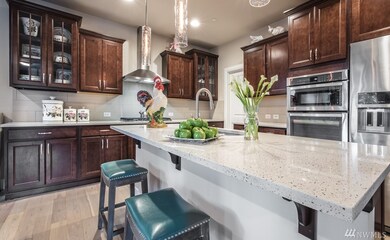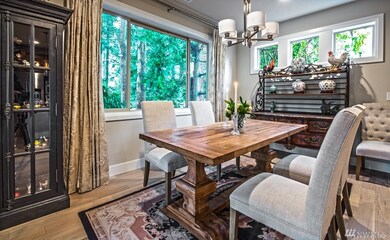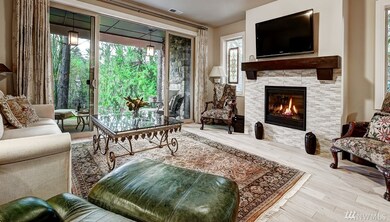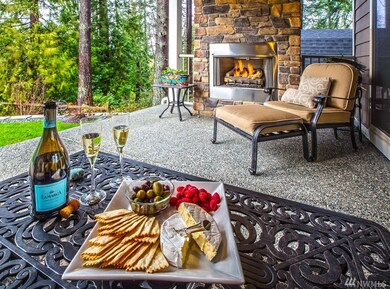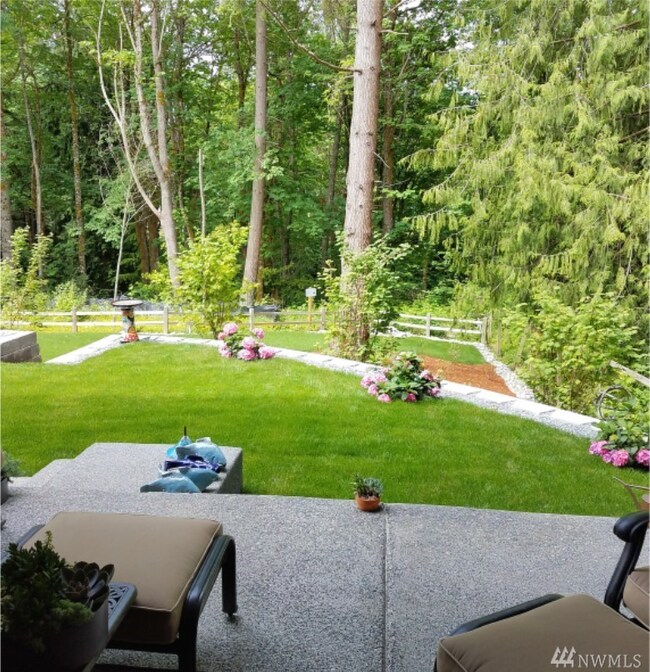
$997,500
- 3 Beds
- 4 Baths
- 2,490 Sq Ft
- 8233 NE 163rd Place
- Kenmore, WA
Tucked away at the end of a peaceful cul-de-sac in the top-rated Northshore School District, this stunning home offers the perfect blend of privacy, style, and convenience. Inside, rich hardwood floors and sun-filled, open-concept living spaces. The entertainment-ready kitchen flows seamlessly into the dining and living areas—ideal for gatherings or everyday comfort. Upstairs, the primary suite
Meg Barlament Windermere Real Estate/East
