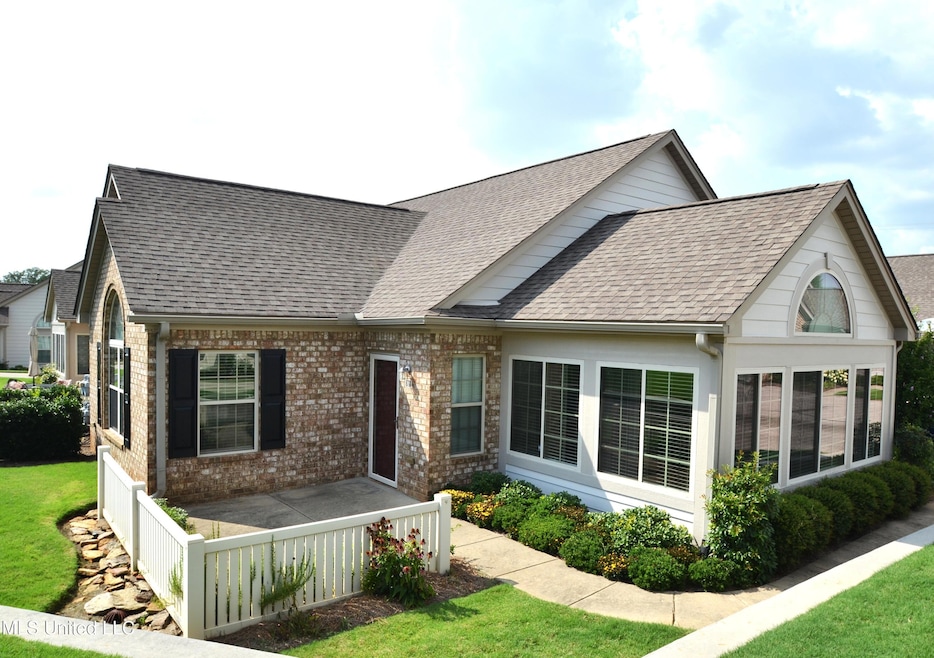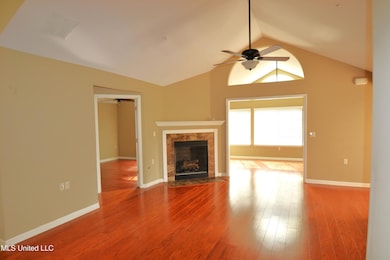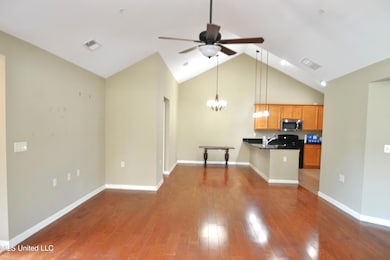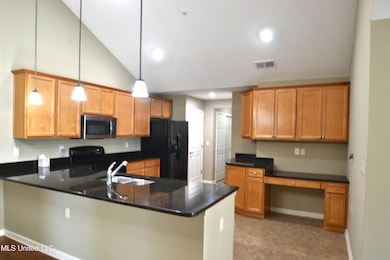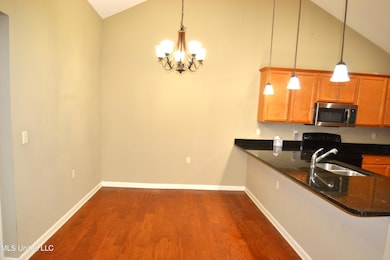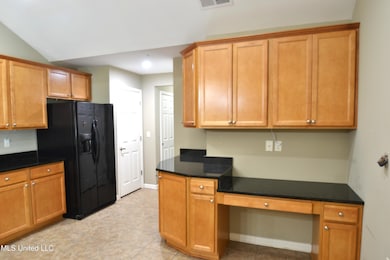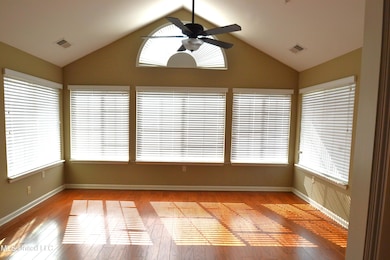8710 Parkview Oaks Cir Olive Branch, MS 38654
Estimated payment $1,950/month
Total Views
7,212
2
Beds
2
Baths
1,800
Sq Ft
$164
Price per Sq Ft
Highlights
- In Ground Pool
- Two Primary Bathrooms
- Clubhouse
- Olive Branch High School Rated A-
- Open Floorplan
- Traditional Architecture
About This Home
Beautifully maintained two-bedroom, two-bathroom condo located in a sought-after 55+ community. This home features hardwood floors throughout, a bright and airy sunroom, and a spacious dining area perfect for entertaining. The kitchen is equipped with granite countertops and plenty of cabinet space, while the dedicated laundry room adds everyday convenience. Enjoy access to fantastic community amenities, including a pool, fitness center, and clubhouse. Low-maintenance living at its best!
Property Details
Home Type
- Condominium
Est. Annual Taxes
- $800
Year Built
- Built in 2015
Lot Details
- Private Entrance
- Landscaped
HOA Fees
- $330 Monthly HOA Fees
Parking
- 2 Car Attached Garage
- Garage Door Opener
- Driveway
Home Design
- Traditional Architecture
- Brick Exterior Construction
- Slab Foundation
- Architectural Shingle Roof
- Siding
Interior Spaces
- 1,800 Sq Ft Home
- 1-Story Property
- Open Floorplan
- Built-In Desk
- Crown Molding
- High Ceiling
- Ceiling Fan
- Skylights in Kitchen
- Gas Log Fireplace
- Vinyl Clad Windows
- Window Treatments
- Insulated Doors
- Entrance Foyer
- Great Room with Fireplace
Kitchen
- Breakfast Bar
- Self-Cleaning Oven
- Electric Cooktop
- Microwave
- Dishwasher
- Granite Countertops
- Built-In or Custom Kitchen Cabinets
- Disposal
Flooring
- Wood
- Tile
Bedrooms and Bathrooms
- 2 Bedrooms
- Split Bedroom Floorplan
- Walk-In Closet
- Two Primary Bathrooms
- 2 Full Bathrooms
- Hydromassage or Jetted Bathtub
- Bathtub Includes Tile Surround
- Walk-in Shower
Laundry
- Laundry Room
- Laundry on main level
Home Security
Accessible Home Design
- Accessible Full Bathroom
- Accessible Bathroom
- Accessible Hallway
Schools
- Chickasaw Elementary School
- Olive Branch Middle School
- Olive Branch High School
Utilities
- Central Heating and Cooling System
- Heating System Uses Natural Gas
- Underground Utilities
- Natural Gas Connected
- Gas Water Heater
Additional Features
- In Ground Pool
- City Lot
Listing and Financial Details
- Assessor Parcel Number 1068330310007900
Community Details
Overview
- Association fees include ground maintenance, pool service
- Parkview Heights Subdivision
- The community has rules related to covenants, conditions, and restrictions
Amenities
- Clubhouse
Recreation
- Community Pool
Pet Policy
- Dogs and Cats Allowed
Security
- Fire and Smoke Detector
- Fire Sprinkler System
- Firewall
Map
Create a Home Valuation Report for This Property
The Home Valuation Report is an in-depth analysis detailing your home's value as well as a comparison with similar homes in the area
Home Values in the Area
Average Home Value in this Area
Tax History
| Year | Tax Paid | Tax Assessment Tax Assessment Total Assessment is a certain percentage of the fair market value that is determined by local assessors to be the total taxable value of land and additions on the property. | Land | Improvement |
|---|---|---|---|---|
| 2024 | $746 | $12,968 | $2,130 | $10,838 |
| 2023 | $746 | $12,968 | $0 | $0 |
| 2022 | $746 | $12,968 | $2,130 | $10,838 |
| 2021 | $746 | $12,968 | $2,130 | $10,838 |
| 2020 | $746 | $12,968 | $2,130 | $10,838 |
| 2019 | $746 | $12,968 | $2,130 | $10,838 |
| 2017 | $699 | $23,066 | $12,598 | $10,468 |
| 2016 | $335 | $2,445 | $2,445 | $0 |
| 2015 | $335 | $2,445 | $2,445 | $0 |
| 2014 | $335 | $2,445 | $0 | $0 |
| 2013 | $326 | $2,445 | $0 | $0 |
Source: Public Records
Property History
| Date | Event | Price | List to Sale | Price per Sq Ft | Prior Sale |
|---|---|---|---|---|---|
| 07/31/2025 07/31/25 | For Sale | $295,000 | +34.2% | $164 / Sq Ft | |
| 04/17/2019 04/17/19 | Sold | -- | -- | -- | View Prior Sale |
| 04/05/2019 04/05/19 | Pending | -- | -- | -- | |
| 04/04/2019 04/04/19 | For Sale | $219,900 | +3.5% | $128 / Sq Ft | |
| 05/07/2018 05/07/18 | Sold | -- | -- | -- | View Prior Sale |
| 03/01/2018 03/01/18 | Pending | -- | -- | -- | |
| 02/28/2018 02/28/18 | For Sale | $212,500 | +28.2% | $124 / Sq Ft | |
| 02/01/2016 02/01/16 | Sold | -- | -- | -- | View Prior Sale |
| 05/29/2015 05/29/15 | Pending | -- | -- | -- | |
| 04/25/2015 04/25/15 | For Sale | $165,810 | -- | $104 / Sq Ft |
Source: MLS United
Source: MLS United
MLS Number: 4121048
APN: 1068330310007900
Nearby Homes
- 8647 Parkview Oaks Cir
- 8649 Parkview Oaks Cir
- 8653 Parkview Oaks Cir
- 8817 Parkview Oaks Cir
- 8897 Parkview Oaks Cir
- 6843 Pink Warbler Ln
- 8911 Oak Branch Ln
- 8834 Purple Martin Dr
- 0 Old Goodman Rd Unit 4081735
- 0 Caroma Unit 4006992
- 0 Caroma Unit 10199426
- 8654 Goodman Rd
- 8568 Goodman Rd
- 7062 Westbranch Rd
- 8484 Goodman Rd
- 6748 Cockrum Rd
- 0 Westbranch Rd
- 0 Mid Dr S Unit 4100819
- 9113 Rue Orleans Ln
- 9270 College St
- 9077 Neil Ave
- 6404 Rue de Paris Ln
- 6795 Blocker St Unit 16
- 6795 Blocker St Unit 15
- 6795 Blocker St Unit 5
- 9455 Goodman Rd
- 9400 Goodman Rd
- 7065 Village Ln
- 9727 Pigeon Roost Park Cir
- 6844 Charlotte Dr
- 6761 Maury Dr
- 9835 Morgan Meadows Cove
- 9923 Adina Cove
- 6759 Valerie Dr
- 9840 White Poplar Dr
- 6659 Ashland Dr
- 5759 Michaelson Dr
- 7165 Alexander Rd
- 9915 White Poplar Dr
- 7159 Eastover Blvd
