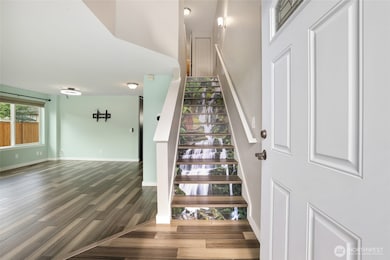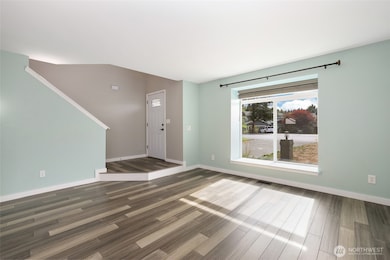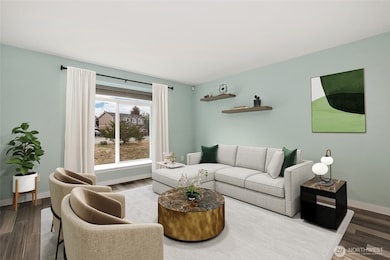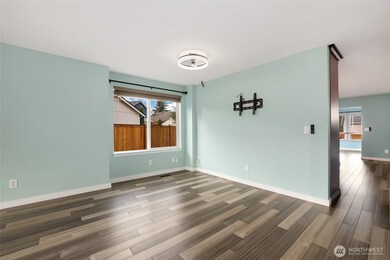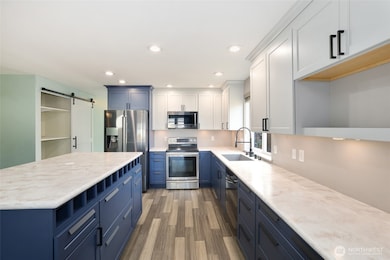8711 202nd St E Spanaway, WA 98387
Estimated payment $3,276/month
Highlights
- Solar Power System
- Bamboo Flooring
- Sport Court
- Vaulted Ceiling
- 1 Fireplace
- Cul-De-Sac
About This Home
Spacious 2-story home on a cul-de-sac with thoughtful updates throughout! Remodeled kitchen with modern finishes opens to the dining area with French doors. Fresh interior paint and bamboo flooring create a warm, inviting feel. Upstairs, the primary suite features vaulted ceilings and a full bath. Enjoy the skylit sunroom and a private, fully fenced backyard with new fencing on a large lot, perfect for entertaining. Energy-efficient upgrades include a smart panel and solar panels. With 3 bedrooms, 2.5 baths, and over 1,700 sq. ft., this home combines comfort, style, and efficiency in a prime Spanaway location.
Listing Agent
Ryan Allie
Redfin License #49674 Listed on: 10/02/2025

Source: Northwest Multiple Listing Service (NWMLS)
MLS#: 2439090
Home Details
Home Type
- Single Family
Est. Annual Taxes
- $5,032
Year Built
- Built in 1997
Lot Details
- 10,209 Sq Ft Lot
- Cul-De-Sac
- Street terminates at a dead end
- South Facing Home
- Property is Fully Fenced
- Sloped Lot
- Garden
HOA Fees
- $58 Monthly HOA Fees
Parking
- 2 Car Attached Garage
Home Design
- Poured Concrete
- Composition Roof
- Wood Composite
Interior Spaces
- 1,812 Sq Ft Home
- 2-Story Property
- Vaulted Ceiling
- Ceiling Fan
- Skylights
- 1 Fireplace
- French Doors
- Home Security System
Kitchen
- Stove
- Microwave
- Dishwasher
- Disposal
Flooring
- Bamboo
- Carpet
- Laminate
Bedrooms and Bathrooms
- 3 Bedrooms
- Walk-In Closet
- Bathroom on Main Level
Laundry
- Dryer
- Washer
Schools
- Graham Elementary School
- Liberty Jh Middle School
- Graham-Kapowsin High School
Utilities
- Forced Air Heating and Cooling System
- High Efficiency Heating System
- Heat Pump System
- Water Heater
- High Speed Internet
- Cable TV Available
Additional Features
- Solar Power System
- Patio
Listing and Financial Details
- Down Payment Assistance Available
- Visit Down Payment Resource Website
- Assessor Parcel Number 6021930760
Community Details
Overview
- Association fees include common area maintenance, road maintenance
- Jessica Jones Jessicaj@Asofwa.Com Association
- Thomas Springs Subdivision
- The community has rules related to covenants, conditions, and restrictions
Recreation
- Sport Court
- Park
Map
Home Values in the Area
Average Home Value in this Area
Tax History
| Year | Tax Paid | Tax Assessment Tax Assessment Total Assessment is a certain percentage of the fair market value that is determined by local assessors to be the total taxable value of land and additions on the property. | Land | Improvement |
|---|---|---|---|---|
| 2025 | $5,074 | $472,300 | $182,700 | $289,600 |
| 2024 | $5,074 | $453,400 | $176,100 | $277,300 |
| 2023 | $5,074 | $432,600 | $182,700 | $249,900 |
| 2022 | $4,908 | $450,400 | $168,300 | $282,100 |
| 2021 | $4,658 | $331,400 | $118,200 | $213,200 |
| 2019 | $3,517 | $298,500 | $98,000 | $200,500 |
| 2018 | $3,990 | $279,300 | $90,500 | $188,800 |
| 2017 | $3,561 | $254,000 | $79,000 | $175,000 |
Property History
| Date | Event | Price | List to Sale | Price per Sq Ft | Prior Sale |
|---|---|---|---|---|---|
| 02/23/2026 02/23/26 | Pending | -- | -- | -- | |
| 10/15/2025 10/15/25 | Price Changed | $545,000 | -0.9% | $301 / Sq Ft | |
| 10/02/2025 10/02/25 | For Sale | $550,000 | +144.6% | $304 / Sq Ft | |
| 10/19/2016 10/19/16 | Sold | $224,900 | 0.0% | $126 / Sq Ft | View Prior Sale |
| 09/19/2016 09/19/16 | Pending | -- | -- | -- | |
| 08/18/2016 08/18/16 | Price Changed | $224,900 | -6.3% | $126 / Sq Ft | |
| 07/01/2016 07/01/16 | Price Changed | $239,900 | -4.0% | $134 / Sq Ft | |
| 04/01/2016 04/01/16 | For Sale | $249,900 | -- | $140 / Sq Ft |
Purchase History
| Date | Type | Sale Price | Title Company |
|---|---|---|---|
| Warranty Deed | $224,619 | Chicago Title Co | |
| Trustee Deed | $156,100 | None Available | |
| Quit Claim Deed | -- | None Available | |
| Warranty Deed | $215,000 | The Talon Group | |
| Warranty Deed | $190,000 | None Available | |
| Quit Claim Deed | -- | -- | |
| Warranty Deed | $132,000 | Chicago Title |
Mortgage History
| Date | Status | Loan Amount | Loan Type |
|---|---|---|---|
| Open | $220,825 | FHA | |
| Previous Owner | $219,600 | VA | |
| Previous Owner | $194,085 | VA | |
| Previous Owner | $105,600 | No Value Available | |
| Closed | $26,400 | No Value Available |
Source: Northwest Multiple Listing Service (NWMLS)
MLS Number: 2439090
APN: 602193-0760
- 20119 86th Avenue Ct E
- 20101 85th Ave E
- 8701 198th St E
- 8418 203rd Street Ct E
- 20519 85th Avenue Ct E
- 8507 206th Street Ct E
- 20615 91st Ave E
- 8619 195th Street Ct E
- 0 (Lot 3) 95th Avenue Ct E
- 0 (Lot 2) 95th Avenue Ct E
- 20009 96th Ave E
- 8402 209th St E
- 20024 96th Avenue Ct E
- 8304 192nd Street Ct E Unit 24
- 19608 95th Avenue Ct E
- 19610 95th Avenue Ct E
- 19604 95th Avenue Ct E
- 20432 97th Ave E Unit 8
- 20404 97th Ave E
- 20408 97th Ave E Unit 2
Ask me questions while you tour the home.

