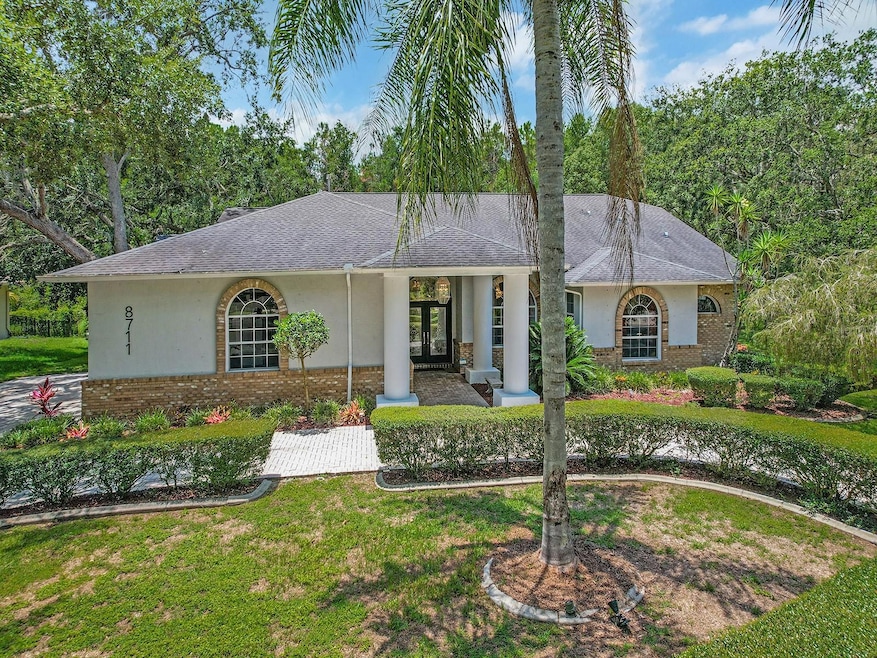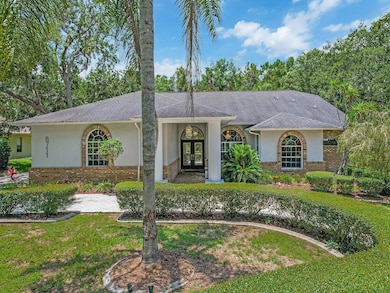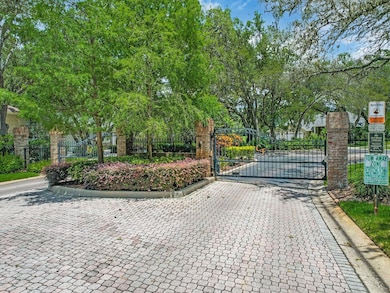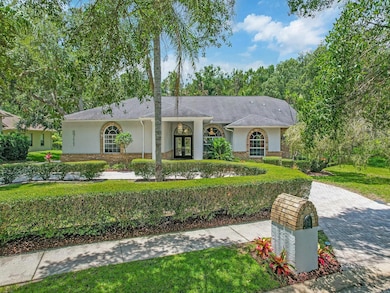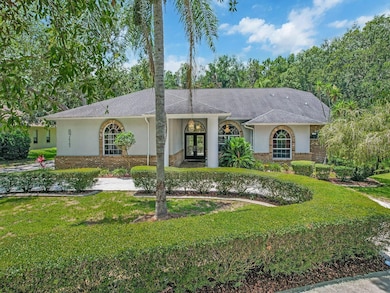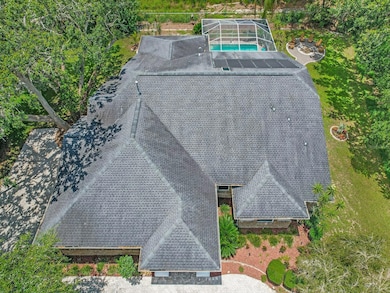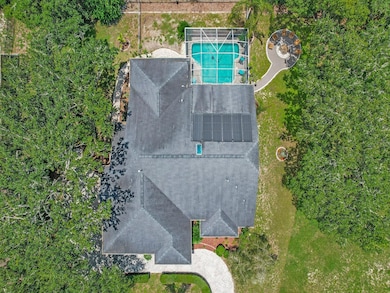8711 Crescent Forest Blvd New Port Richey, FL 34654
Tanglewood NeighborhoodEstimated payment $4,136/month
Highlights
- Solar Heated In Ground Pool
- Open Floorplan
- High Ceiling
- Gated Community
- Wood Flooring
- Wine Refrigerator
About This Home
Welcome Home! This stunning 4-bedroom, 2-bath, 3-car garage pool home is located in the highly desirable gated community of Crescent Forest—an exclusive enclave of only 60 homes surrounded by mature oaks and lush landscaping. Conveniently situated near the new Ridge Road Extension, the location offers peaceful living with easy access to major roadways, shopping, restaurants, and the new VA Center. As you arrive, the home makes a grand impression with a paver circular driveway and an oversized 805 sq. ft. side-load 3-car garage with high ceilings, offering parking for up to 10 vehicles—perfect for entertaining. Enter through custom double leaded glass doors imported from Germany and step into a thoughtfully designed split floor plan featuring fresh interior paint, no carpet, walk-in closets, a pool bath, and beautiful finishes throughout. The home showcases newly installed and professionally sealed Ivory Travertine flooring in the main areas, along with stylish wide plank waterproof vinyl flooring in the bedrooms and bathrooms. The Renovated kitchen is a chef’s dream, offering KitchenAid stainless steel appliances, a wine chiller, roll-out cabinet shelves, dual pantries, a new stainless farmhouse sink and faucet, and ample prep space. Elegant crown molding, chair railing, uplighting, and LED lighting add a refined touch throughout the home. Enjoy outdoor living year-round with a solar-heated pool, a fenced dog run behind the lanai, and the added peace of mind of a 16kW Generac whole-house generator and Kevlar fabric hurricane window and door covers. The spacious owner’s suite features two walk-in closets and a beautiful brand new renovated bathroom! Massive shower with multiple heads, double sink vanity, and soak in tub with electric fireplace!
Major updates include a new roof (2018), new A/C (2020), and a new water heater (2022). The home has no CDD fees, no flood insurance requirement. A buried Suburban propane tank is on-site and currently not in use, but gas lines are available if new owners wish to install gas appliances. Only 30 minutes from Tampa International Airport and about an hour from Clearwater Beach, this move-in ready home blends luxury, comfort, and convenience in one of the area’s most charming and established neighborhoods.
Listing Agent
INSPIRED REALTY, LLC Brokerage Phone: 727-503-7865 License #3525813 Listed on: 06/25/2025
Home Details
Home Type
- Single Family
Est. Annual Taxes
- $7,975
Year Built
- Built in 1994
Lot Details
- 0.39 Acre Lot
- East Facing Home
- Dog Run
- Chain Link Fence
- Oversized Lot
- Metered Sprinkler System
- Property is zoned R2
HOA Fees
- $118 Monthly HOA Fees
Parking
- 3 Car Attached Garage
- Side Facing Garage
- Circular Driveway
Home Design
- Slab Foundation
- Shingle Roof
- Block Exterior
- Stucco
Interior Spaces
- 2,469 Sq Ft Home
- 1-Story Property
- Open Floorplan
- Crown Molding
- High Ceiling
- Ceiling Fan
- Electric Fireplace
- Entrance Foyer
- Living Room with Fireplace
- Dining Room
Kitchen
- Eat-In Kitchen
- Built-In Oven
- Cooktop
- Microwave
- Dishwasher
- Wine Refrigerator
- Farmhouse Sink
Flooring
- Wood
- Tile
- Vinyl
Bedrooms and Bathrooms
- 4 Bedrooms
- Split Bedroom Floorplan
- Walk-In Closet
- 2 Full Bathrooms
Laundry
- Laundry Room
- Dryer
- Washer
Pool
- Solar Heated In Ground Pool
- Gunite Pool
- Outdoor Shower
Outdoor Features
- Enclosed Patio or Porch
- Rain Gutters
Utilities
- Central Heating and Cooling System
- Power Generator
- Propane
- Tankless Water Heater
- High Speed Internet
- Cable TV Available
Listing and Financial Details
- Visit Down Payment Resource Website
- Tax Lot 3
- Assessor Parcel Number 16-25-26-008.0-000.00-002.0
Community Details
Overview
- Association fees include common area taxes, escrow reserves fund, private road, recreational facilities, trash
- Dan Cissel Association, Phone Number (585) 703-8002
- Crescent Forest Subdivision
- Association Owns Recreation Facilities
Recreation
- Tennis Courts
Security
- Gated Community
Map
Home Values in the Area
Average Home Value in this Area
Tax History
| Year | Tax Paid | Tax Assessment Tax Assessment Total Assessment is a certain percentage of the fair market value that is determined by local assessors to be the total taxable value of land and additions on the property. | Land | Improvement |
|---|---|---|---|---|
| 2025 | $7,975 | $447,227 | $84,027 | $363,200 |
| 2024 | $7,975 | $458,765 | $77,139 | $381,626 |
| 2023 | $4,265 | $281,698 | $55,171 | $226,527 |
| 2022 | $3,886 | $276,940 | $0 | $0 |
| 2021 | $3,815 | $268,878 | $41,233 | $227,645 |
| 2020 | $2,270 | $172,600 | $41,233 | $131,367 |
| 2019 | $2,226 | $168,720 | $0 | $0 |
| 2018 | $2,180 | $165,578 | $0 | $0 |
| 2017 | $2,157 | $164,954 | $0 | $0 |
| 2016 | $2,093 | $158,238 | $0 | $0 |
| 2015 | $2,121 | $157,138 | $0 | $0 |
| 2014 | $2,060 | $176,939 | $40,052 | $136,887 |
Property History
| Date | Event | Price | List to Sale | Price per Sq Ft | Prior Sale |
|---|---|---|---|---|---|
| 10/14/2025 10/14/25 | Price Changed | $634,900 | -3.1% | $257 / Sq Ft | |
| 07/30/2025 07/30/25 | Price Changed | $654,900 | -3.0% | $265 / Sq Ft | |
| 06/25/2025 06/25/25 | For Sale | $674,900 | +36.6% | $273 / Sq Ft | |
| 09/15/2023 09/15/23 | Sold | $494,000 | -3.1% | $200 / Sq Ft | View Prior Sale |
| 08/04/2023 08/04/23 | Pending | -- | -- | -- | |
| 08/01/2023 08/01/23 | Price Changed | $509,900 | -2.9% | $207 / Sq Ft | |
| 07/28/2023 07/28/23 | Price Changed | $525,000 | -5.4% | $213 / Sq Ft | |
| 07/23/2023 07/23/23 | Price Changed | $555,000 | -7.5% | $225 / Sq Ft | |
| 07/20/2023 07/20/23 | Price Changed | $600,000 | -7.7% | $243 / Sq Ft | |
| 07/17/2023 07/17/23 | Price Changed | $650,000 | +32.9% | $263 / Sq Ft | |
| 07/11/2023 07/11/23 | Price Changed | $489,000 | -2.2% | $198 / Sq Ft | |
| 07/07/2023 07/07/23 | Price Changed | $499,999 | -1.9% | $203 / Sq Ft | |
| 07/03/2023 07/03/23 | Price Changed | $509,900 | -1.9% | $207 / Sq Ft | |
| 06/28/2023 06/28/23 | Price Changed | $519,900 | -7.1% | $211 / Sq Ft | |
| 06/27/2023 06/27/23 | Price Changed | $559,900 | +1.8% | $227 / Sq Ft | |
| 06/22/2023 06/22/23 | Price Changed | $549,900 | -6.1% | $223 / Sq Ft | |
| 06/22/2023 06/22/23 | Price Changed | $585,900 | -2.3% | $237 / Sq Ft | |
| 06/20/2023 06/20/23 | Price Changed | $599,900 | -2.4% | $243 / Sq Ft | |
| 06/20/2023 06/20/23 | Price Changed | $614,900 | -1.6% | $249 / Sq Ft | |
| 06/19/2023 06/19/23 | Price Changed | $624,900 | -3.8% | $253 / Sq Ft | |
| 06/02/2023 06/02/23 | Price Changed | $649,900 | 0.0% | $263 / Sq Ft | |
| 06/02/2023 06/02/23 | For Sale | $649,900 | +31.6% | $263 / Sq Ft | |
| 05/02/2023 05/02/23 | Off Market | $494,000 | -- | -- | |
| 05/01/2023 05/01/23 | Price Changed | $598,000 | -0.3% | $242 / Sq Ft | |
| 04/17/2023 04/17/23 | Price Changed | $600,000 | -4.7% | $243 / Sq Ft | |
| 04/14/2023 04/14/23 | For Sale | $629,900 | +38.4% | $255 / Sq Ft | |
| 11/17/2022 11/17/22 | Sold | $455,000 | -8.8% | $184 / Sq Ft | View Prior Sale |
| 11/01/2022 11/01/22 | Pending | -- | -- | -- | |
| 10/28/2022 10/28/22 | Price Changed | $499,000 | -5.7% | $202 / Sq Ft | |
| 10/12/2022 10/12/22 | Price Changed | $529,000 | -3.6% | $214 / Sq Ft | |
| 09/26/2022 09/26/22 | For Sale | $549,000 | 0.0% | $222 / Sq Ft | |
| 08/28/2022 08/28/22 | Pending | -- | -- | -- | |
| 08/05/2022 08/05/22 | Price Changed | $549,000 | -4.5% | $222 / Sq Ft | |
| 07/13/2022 07/13/22 | Price Changed | $575,000 | -11.4% | $233 / Sq Ft | |
| 06/29/2022 06/29/22 | For Sale | $649,000 | -- | $263 / Sq Ft |
Purchase History
| Date | Type | Sale Price | Title Company |
|---|---|---|---|
| Warranty Deed | $494,000 | Title Agency Of Florida | |
| Warranty Deed | $455,000 | Title Agency Of Florida | |
| Quit Claim Deed | -- | None Listed On Document | |
| Quit Claim Deed | -- | None Available | |
| Corporate Deed | $225,500 | Chelsea Title Of The Suncoas | |
| Warranty Deed | $158,000 | Chelsea Title Of The Suncoas | |
| Warranty Deed | -- | -- | |
| Warranty Deed | $30,000 | -- |
Mortgage History
| Date | Status | Loan Amount | Loan Type |
|---|---|---|---|
| Open | $451,770 | FHA | |
| Previous Owner | $150,000 | Purchase Money Mortgage |
Source: Stellar MLS
MLS Number: TB8400517
APN: 26-25-16-0080-00000-0020
- 8823 Crescent Forest Blvd
- 8057 Moonlight Ln
- 8531 Bass Lake Dr
- 8617 Broad St
- 8225 Arevee Dr Unit 334
- 8225 Arevee Dr Unit 819
- 8225 Arevee Dr Unit 130
- 8225 Arevee Dr
- 8225 Arevee Dr Unit 363
- 7544 Red Mill Cir
- 7941 Sycamore Dr
- 9215 Ridge Rd
- 7650 Red Mill Cir
- 8528 Thrasher Ct
- 8518 Thrasher Ct
- 9210 Maynard Ave
- 9505 Delray Dr
- 9240 Creston Ave
- 9217 Maynard Ave
- 8612 Corinthian Way
- 8549 Cameo Dr
- 7755 Tanglewood Dr
- 8940 Miguel Place
- 8550 Shadblow Ct Unit 7
- 7725 Summertree Ln
- 8228 Chasco Woods Blvd
- 7650 Forest Trail Unit 7
- 7611 Summertree Ln
- 8725 Aruba Ln
- 9135 Richwood Ln
- 7250 Magnolia Valley Dr
- 9025 Collage Ln
- 7234 Magnolia Valley Dr
- 7231 Box Elder Dr
- 8045 Durham Dr
- 7436 Goldeneye Dr
- 7212 Carlton Arms Dr
- 7500 San Salvadore Dr
- 7325 Nova Scotia Dr
- 7435 Hollyridge Dr
