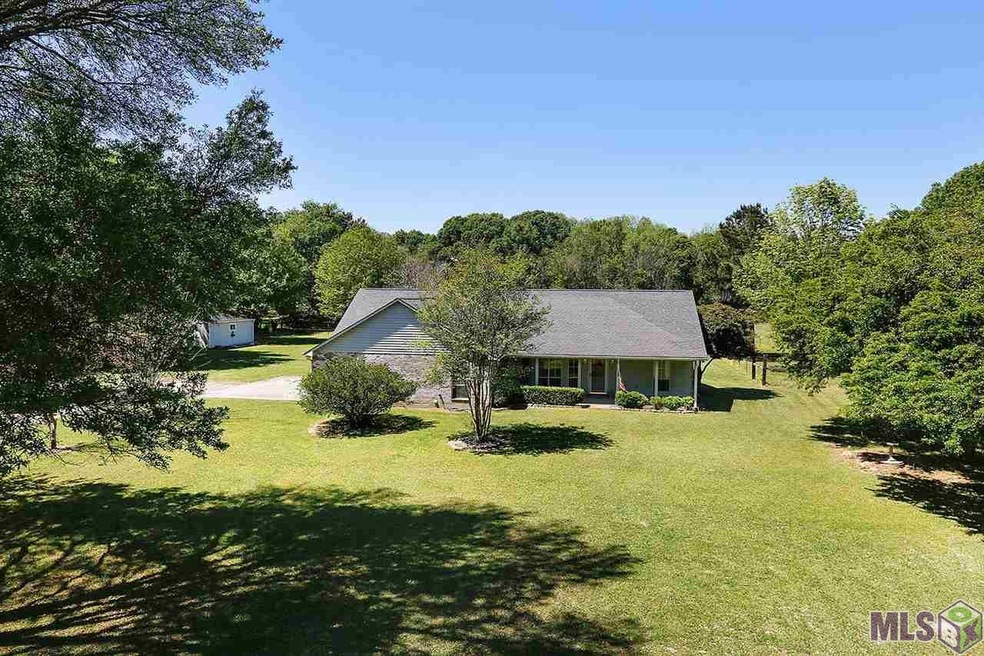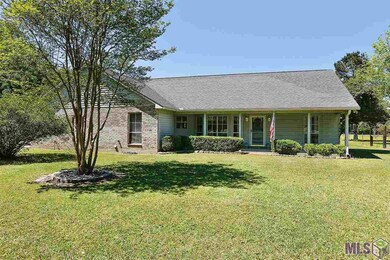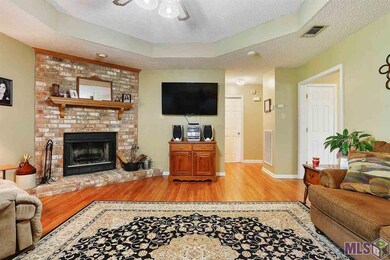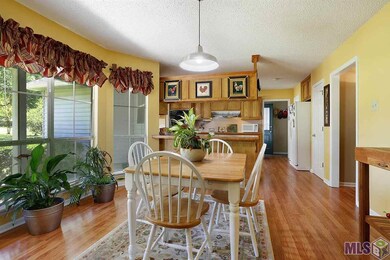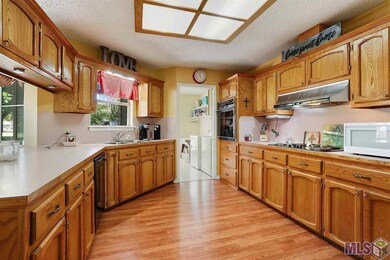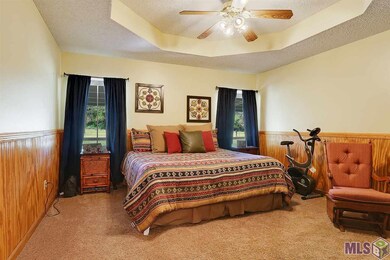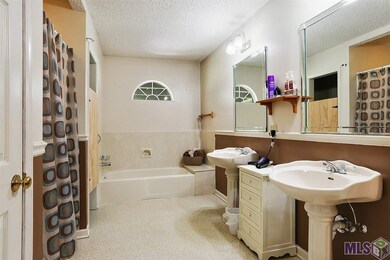
8711 E Vernon Rd Zachary, LA 70791
Highlights
- Barn
- 4.15 Acre Lot
- Covered Patio or Porch
- Rollins Place Elementary School Rated A-
- Den
- Formal Dining Room
About This Home
As of April 2022BRING THE HORSES AND PUT ON YOUR COWBOY BOOTS TO APPRECIATE AND ENJOY THIS THREE BEDROOM, TWO BATH, RANCH STYLE HOME SITTING ON 4.15 ACRES. EXTRA FEATURES INCLUDED ARE SPLIT FLOOR PLAN, BAY WINDOW IN DINING AREA, CORNER FIREPLACE, SPACIOUS LAUNDRY AND STORAGE ROOM. OUTDOOR AMENTIES INCLUDE 14X40 COVERED PATIO FOR ENTERTAINING, FENCED AREA FOR LIVESTOCK WITH 24X40 BARN AND 16X24 STORAGE SHED. CALL FOR DETAILS AND A PRIVATE SHOWING.
Last Agent to Sell the Property
Villar & Co Real Estate License #0000015509 Listed on: 03/02/2022

Home Details
Home Type
- Single Family
Est. Annual Taxes
- $2,873
Year Built
- Built in 1992
Lot Details
- 4.15 Acre Lot
- Lot Dimensions are 300x603
- Landscaped
Home Design
- Brick Exterior Construction
- Slab Foundation
- Asphalt Shingled Roof
Interior Spaces
- 1,702 Sq Ft Home
- 1-Story Property
- Built-in Bookshelves
- Ceiling height of 9 feet or more
- Fireplace
- Formal Dining Room
- Den
- Fire and Smoke Detector
- Electric Dryer Hookup
Kitchen
- Built-In Oven
- Laminate Countertops
Flooring
- Laminate
- Ceramic Tile
Bedrooms and Bathrooms
- 3 Bedrooms
- Walk-In Closet
- 2 Full Bathrooms
Parking
- 2 Parking Spaces
- Carport
Utilities
- Central Air
- Heating System Uses Gas
- Cable TV Available
Additional Features
- Covered Patio or Porch
- Mineral Rights
- Barn
Ownership History
Purchase Details
Home Financials for this Owner
Home Financials are based on the most recent Mortgage that was taken out on this home.Purchase Details
Home Financials for this Owner
Home Financials are based on the most recent Mortgage that was taken out on this home.Purchase Details
Home Financials for this Owner
Home Financials are based on the most recent Mortgage that was taken out on this home.Similar Homes in Zachary, LA
Home Values in the Area
Average Home Value in this Area
Purchase History
| Date | Type | Sale Price | Title Company |
|---|---|---|---|
| Deed | $315,000 | Leaders Title Llc | |
| Warranty Deed | $236,000 | -- | |
| Warranty Deed | $171,000 | -- |
Mortgage History
| Date | Status | Loan Amount | Loan Type |
|---|---|---|---|
| Open | $264,750 | New Conventional | |
| Previous Owner | $233,636 | New Conventional | |
| Previous Owner | $240,816 | New Conventional | |
| Previous Owner | $79,950 | Credit Line Revolving | |
| Previous Owner | $168,300 | FHA | |
| Closed | $47,250 | No Value Available |
Property History
| Date | Event | Price | Change | Sq Ft Price |
|---|---|---|---|---|
| 04/06/2022 04/06/22 | Sold | -- | -- | -- |
| 03/05/2022 03/05/22 | Pending | -- | -- | -- |
| 03/02/2022 03/02/22 | For Sale | $300,000 | +27.7% | $176 / Sq Ft |
| 07/02/2015 07/02/15 | Sold | -- | -- | -- |
| 04/28/2015 04/28/15 | Pending | -- | -- | -- |
| 04/01/2015 04/01/15 | For Sale | $235,000 | -- | $138 / Sq Ft |
Tax History Compared to Growth
Tax History
| Year | Tax Paid | Tax Assessment Tax Assessment Total Assessment is a certain percentage of the fair market value that is determined by local assessors to be the total taxable value of land and additions on the property. | Land | Improvement |
|---|---|---|---|---|
| 2024 | $2,873 | $29,930 | $1,210 | $28,720 |
| 2023 | $2,886 | $29,930 | $1,210 | $28,720 |
| 2022 | $3,090 | $24,640 | $1,210 | $23,430 |
| 2021 | $3,090 | $24,640 | $1,210 | $23,430 |
| 2020 | $3,064 | $24,640 | $1,210 | $23,430 |
| 2019 | $3,065 | $22,400 | $1,100 | $21,300 |
| 2018 | $3,076 | $22,400 | $1,100 | $21,300 |
| 2017 | $3,076 | $22,400 | $1,100 | $21,300 |
| 2016 | $3,010 | $22,400 | $1,100 | $21,300 |
| 2015 | $1,290 | $17,100 | $1,100 | $16,000 |
| 2014 | -- | $17,100 | $1,100 | $16,000 |
| 2013 | -- | $17,100 | $1,100 | $16,000 |
Agents Affiliated with this Home
-
Sherri Rachal

Seller's Agent in 2022
Sherri Rachal
Villar & Co Real Estate
(225) 715-4281
1 in this area
124 Total Sales
-
Danya Delapasse

Buyer's Agent in 2022
Danya Delapasse
Covington & Associates Real Estate, LLC
(225) 241-9996
4 in this area
15 Total Sales
-
UNREPRESENTED NONLICENSEE
U
Seller's Agent in 2015
UNREPRESENTED NONLICENSEE
UNREPRESENTED NONLICENSEE
68 in this area
2,878 Total Sales
-
J
Buyer's Agent in 2015
Jennifer Gennaro
Gennaro Realty
Map
Source: Greater Baton Rouge Association of REALTORS®
MLS Number: 2022003056
APN: 01511416
- 23440 Zachary-Slaughter Hwy
- 4818 Edgen Ave
- LOT A-2-A Yardley Dr
- TBD Port Hudson-Pride Rd
- 27162 Hagen Dr
- 3164 S Vernon Dr
- 3182 S Vernon Dr
- 27061 Napa Ln
- 27051 Napa Ln
- 27041 Napa Ln
- 27031 Napa Ln
- 27021 Napa Ln
- 27011 Napa Ln
- 27040 Napa Ln
- 27117 Sonoma Ave
- 6020 Calistoga Ct
- 27137 Sonoma Ave
- 27127 Sonoma Ave
- 27147 Sonoma Ave
