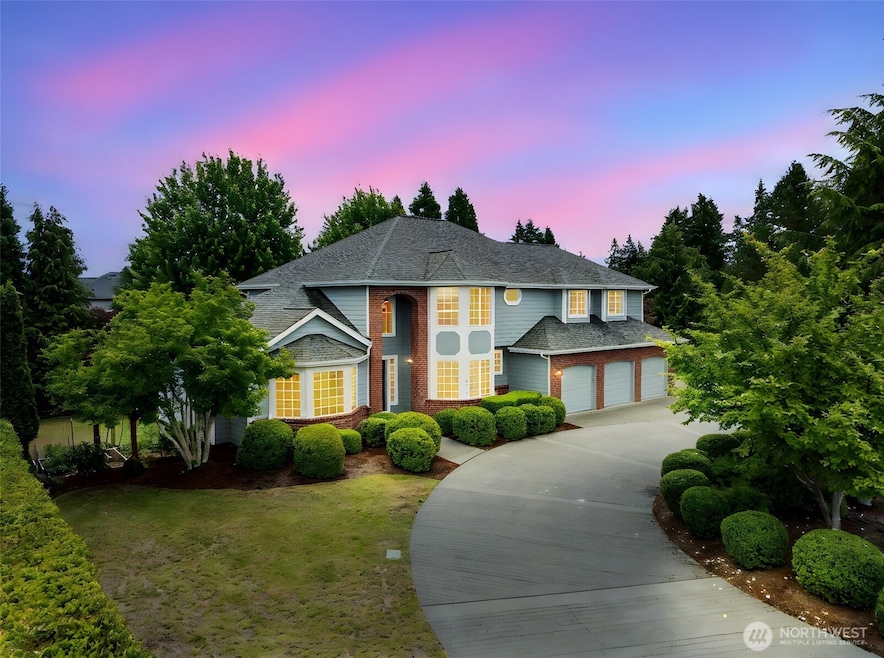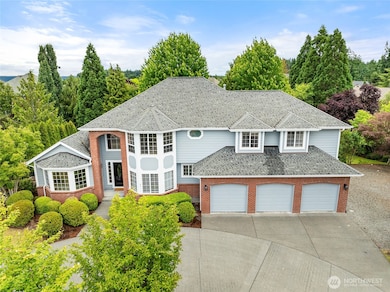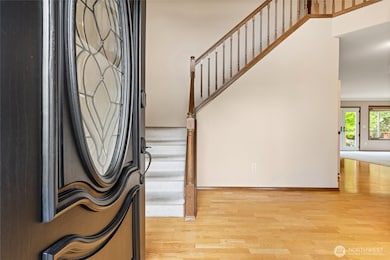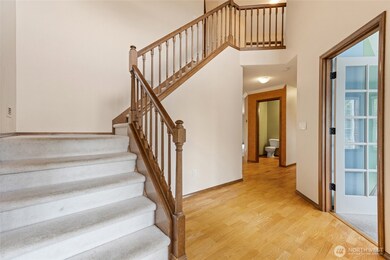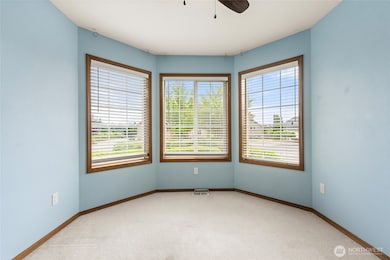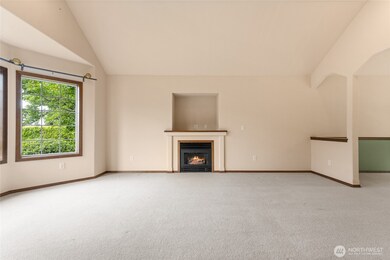8711 Fenwick Loop SE Olympia, WA 98513
The Seasons NeighborhoodEstimated payment $7,119/month
Highlights
- Spa
- Deck
- Vaulted Ceiling
- Mountain View
- Contemporary Architecture
- Wood Flooring
About This Home
This one feels like home! Perched on the highlands of McAllister Park, this stunner home offers over 4,000 sq ft of thoughtful designed layout on a generous 1/2 acre lot. Striking entry starts at the moment of the circular driveway to the captivating entry boasting soaring ceilings, grand stairway, and hardwood floors. 5 large bedrooms, 5th bedroom can be bonus room, formal living, dining room, office, chef’s kitchen w/granite counters, gas stove, pantry & eat in area, 700sq ft daylight basement w/cellar area for wine/pickling. Relax w/ huge double deck, private hot tub, full sun garden, 3-car garage, A/C, sprinkler system, wired for a generator—this one has it all! Fresh exterior paint and minutes to amenities,shopping, JBLM and I-5.
Source: Northwest Multiple Listing Service (NWMLS)
MLS#: 2385667
Home Details
Home Type
- Single Family
Est. Annual Taxes
- $9,223
Year Built
- Built in 1999
Lot Details
- 0.52 Acre Lot
- Level Lot
- Sprinkler System
- Property is in very good condition
HOA Fees
- $63 Monthly HOA Fees
Parking
- 3 Car Attached Garage
- Driveway
Property Views
- Mountain
- Territorial
Home Design
- Contemporary Architecture
- Brick Exterior Construction
- Slab Foundation
- Poured Concrete
- Composition Roof
- Wood Siding
- Cement Board or Planked
Interior Spaces
- 4,111 Sq Ft Home
- 2-Story Property
- Central Vacuum
- Vaulted Ceiling
- Ceiling Fan
- 2 Fireplaces
- Gas Fireplace
- French Doors
- Dining Room
- Natural lighting in basement
- Storm Windows
Kitchen
- Walk-In Pantry
- Double Oven
- Stove
- Microwave
- Dishwasher
- Disposal
Flooring
- Wood
- Carpet
- Ceramic Tile
Bedrooms and Bathrooms
- 5 Bedrooms
- Walk-In Closet
- Bathroom on Main Level
- Hydromassage or Jetted Bathtub
- Spa Bath
Outdoor Features
- Spa
- Deck
Schools
- Evergreen Forest Ele Elementary School
- Nisqually Mid Middle School
- River Ridge High School
Utilities
- Forced Air Heating and Cooling System
- Generator Hookup
- Water Heater
- Cable TV Available
Community Details
- Association fees include common area maintenance
- Mcallister Park c/o Vis Group Association
- Mcallister Park Subdivision
- The community has rules related to covenants, conditions, and restrictions
Listing and Financial Details
- Tax Lot 47
- Assessor Parcel Number 637800004700
Map
Home Values in the Area
Average Home Value in this Area
Tax History
| Year | Tax Paid | Tax Assessment Tax Assessment Total Assessment is a certain percentage of the fair market value that is determined by local assessors to be the total taxable value of land and additions on the property. | Land | Improvement |
|---|---|---|---|---|
| 2024 | $8,104 | $879,500 | $256,400 | $623,100 |
| 2023 | $8,104 | $838,200 | $257,900 | $580,300 |
| 2022 | $8,396 | $827,400 | $159,000 | $668,400 |
| 2021 | $7,592 | $712,600 | $138,100 | $574,500 |
| 2020 | $7,011 | $600,400 | $128,200 | $472,200 |
| 2019 | $6,180 | $570,700 | $126,800 | $443,900 |
| 2018 | $7,153 | $520,300 | $100,700 | $419,600 |
| 2017 | $6,558 | $497,000 | $85,200 | $411,800 |
| 2016 | $6,382 | $456,600 | $96,400 | $360,200 |
| 2014 | -- | $474,750 | $92,050 | $382,700 |
Property History
| Date | Event | Price | List to Sale | Price per Sq Ft | Prior Sale |
|---|---|---|---|---|---|
| 12/06/2025 12/06/25 | Pending | -- | -- | -- | |
| 06/20/2025 06/20/25 | For Sale | $1,200,000 | +103.4% | $292 / Sq Ft | |
| 06/05/2019 06/05/19 | Sold | $589,900 | 0.0% | $143 / Sq Ft | View Prior Sale |
| 04/22/2019 04/22/19 | Pending | -- | -- | -- | |
| 03/12/2019 03/12/19 | For Sale | $589,900 | -- | $143 / Sq Ft |
Purchase History
| Date | Type | Sale Price | Title Company |
|---|---|---|---|
| Quit Claim Deed | -- | None Listed On Document | |
| Warranty Deed | $589,900 | Thruston County Title Co | |
| Warranty Deed | $695,000 | Stewart Title Of Western | |
| Warranty Deed | $335,000 | Thurston County Title Co | |
| Warranty Deed | -- | Transnation Title Insurance | |
| Deed | $87,285 | Thurston County Title Co |
Mortgage History
| Date | Status | Loan Amount | Loan Type |
|---|---|---|---|
| Previous Owner | $489,948 | VA | |
| Previous Owner | $556,000 | Unknown | |
| Previous Owner | $318,250 | No Value Available |
Source: Northwest Multiple Listing Service (NWMLS)
MLS Number: 2385667
APN: 63780004700
- 8705 Fenwick Loop SE
- 2312 Carnbee Ct SE
- 2131 Huntington Loop SE
- 9148 Bedington Dr SE
- 2109 Ava St SE
- 8348 Abington Loop SE
- 2538 Acer Loop SE
- 2526 Acer Loop SE
- 2543 Acer Loop SE
- 2609 Acer Loop SE
- 2617 Acer Loop SE
- 9016 Bowthorpe St SE
- 3111 Arrowroot Loop SE
- 1546 Farina Loop SE
- 2602 Marvin Rd SE
- 2544 Marvin Rd SE
- 2945 Balsamroot Dr SE
- 8320 16th Ave SE
- 8424 14th Ave SE
- 8235 Sweetbrier Loop SE
