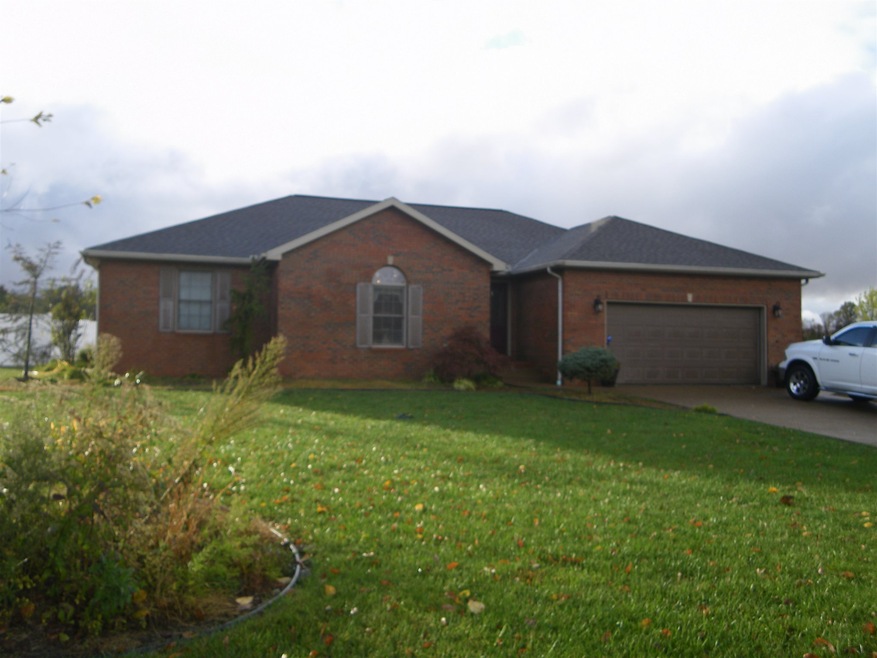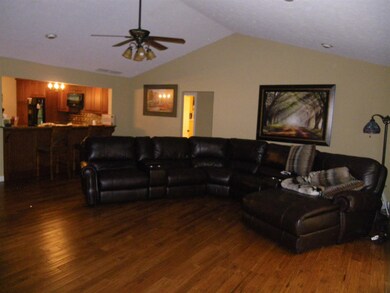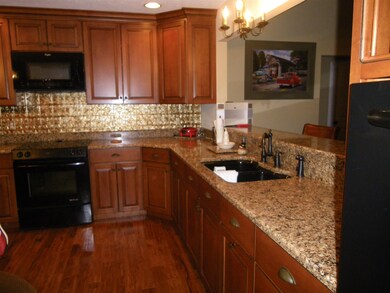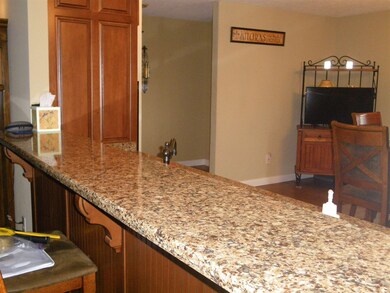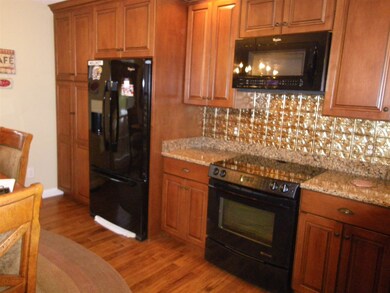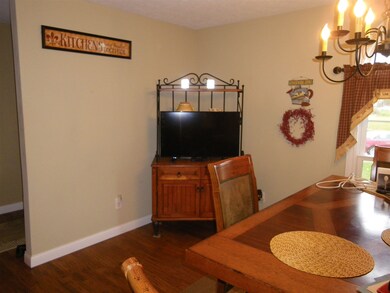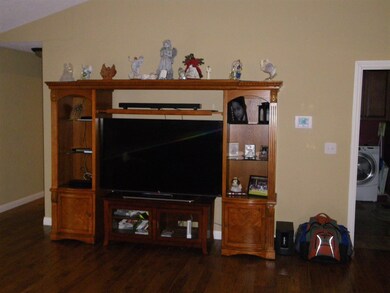
8711 Harbison Ct Elberfeld, IN 47613
Highlights
- Primary Bedroom Suite
- Contemporary Architecture
- Wood Flooring
- Elberfeld Elementary School Rated A-
- Cathedral Ceiling
- Great Room
About This Home
As of February 2020This absolutely gorgeous 3BR/2 bath, split bedroom design home will be a real eye opener! Upon entering, you will immediately notice the beautiful textured hardwood flooring through-out and the huge eat-in kitchen. The kitchen features granite counter tops and custom built cabinets that were just updated 3 years ago. A wide open breakfast bar/pass-through between the kitchen and the great room really opens things up. There is a huge amount of storage space and the lighting is perfect. An upgrade appliance pkg is included as well as selected high-end pieces of furniture in the home. The great-room is "great" & spacious with a cathedral ceiling and neutral colors. A sliding glass door offers entry from the privacy fenced back yard. The master bedroom is also a treat featuring a huge walk-in closet, private full bath & quality tile flooring. Select pieces of quality furniture may also be available from the master bedroom and great room. The two other bedrooms are very nice sized and have large deep closets. This sub-division is just now beginning to grow with all the North side business and this "like new home" won't last long..
Home Details
Home Type
- Single Family
Est. Annual Taxes
- $1,071
Year Built
- Built in 2005
Lot Details
- 0.33 Acre Lot
- Cul-De-Sac
- Privacy Fence
- Vinyl Fence
- Landscaped
- Level Lot
- Property is zoned R-1 One Family Dwelling
Parking
- 2.5 Car Attached Garage
- Aggregate Flooring
- Garage Door Opener
Home Design
- Contemporary Architecture
- Ranch Style House
- Brick Exterior Construction
- Asphalt Roof
Interior Spaces
- Cathedral Ceiling
- Ceiling Fan
- Entrance Foyer
- Great Room
- Fire and Smoke Detector
Kitchen
- Eat-In Kitchen
- Breakfast Bar
- Stone Countertops
Flooring
- Wood
- Tile
Bedrooms and Bathrooms
- 3 Bedrooms
- Primary Bedroom Suite
- Split Bedroom Floorplan
- Walk-In Closet
- 2 Full Bathrooms
- Bathtub with Shower
Laundry
- Laundry on main level
- Washer and Electric Dryer Hookup
Attic
- Storage In Attic
- Pull Down Stairs to Attic
Basement
- Sump Pump
- Block Basement Construction
- Crawl Space
Outdoor Features
- Patio
- Porch
Schools
- Elberfeld Elementary School
- Tecumseh Middle School
- Tecumseh High School
Additional Features
- Suburban Location
- Forced Air Heating and Cooling System
Community Details
- Hornet Hill Subdivision
- Community Fire Pit
Listing and Financial Details
- Assessor Parcel Number 87-04-20-102-014.000-007
Ownership History
Purchase Details
Home Financials for this Owner
Home Financials are based on the most recent Mortgage that was taken out on this home.Purchase Details
Home Financials for this Owner
Home Financials are based on the most recent Mortgage that was taken out on this home.Purchase Details
Home Financials for this Owner
Home Financials are based on the most recent Mortgage that was taken out on this home.Purchase Details
Home Financials for this Owner
Home Financials are based on the most recent Mortgage that was taken out on this home.Purchase Details
Purchase Details
Home Financials for this Owner
Home Financials are based on the most recent Mortgage that was taken out on this home.Purchase Details
Home Financials for this Owner
Home Financials are based on the most recent Mortgage that was taken out on this home.Purchase Details
Similar Home in Elberfeld, IN
Home Values in the Area
Average Home Value in this Area
Purchase History
| Date | Type | Sale Price | Title Company |
|---|---|---|---|
| Warranty Deed | -- | None Available | |
| Interfamily Deed Transfer | -- | Closing Usa Llc | |
| Quit Claim Deed | -- | None Available | |
| Warranty Deed | -- | None Available | |
| Warranty Deed | -- | None Available | |
| Warranty Deed | -- | None Available | |
| Warranty Deed | -- | None Available | |
| Warranty Deed | -- | None Available |
Mortgage History
| Date | Status | Loan Amount | Loan Type |
|---|---|---|---|
| Previous Owner | $166,000 | New Conventional | |
| Previous Owner | $167,785 | FHA | |
| Previous Owner | $144,000 | New Conventional | |
| Previous Owner | $10,000 | Credit Line Revolving | |
| Previous Owner | $50,000 | New Conventional | |
| Previous Owner | $116,200 | New Conventional | |
| Previous Owner | $72,000 | USDA | |
| Previous Owner | $158,600 | Construction |
Property History
| Date | Event | Price | Change | Sq Ft Price |
|---|---|---|---|---|
| 02/28/2020 02/28/20 | Sold | $200,000 | -4.8% | $113 / Sq Ft |
| 01/26/2020 01/26/20 | Pending | -- | -- | -- |
| 10/29/2019 10/29/19 | For Sale | $210,000 | +8.2% | $118 / Sq Ft |
| 10/30/2015 10/30/15 | Sold | $194,000 | -1.5% | $109 / Sq Ft |
| 09/20/2015 09/20/15 | Pending | -- | -- | -- |
| 09/17/2015 09/17/15 | For Sale | $197,000 | -- | $111 / Sq Ft |
Tax History Compared to Growth
Tax History
| Year | Tax Paid | Tax Assessment Tax Assessment Total Assessment is a certain percentage of the fair market value that is determined by local assessors to be the total taxable value of land and additions on the property. | Land | Improvement |
|---|---|---|---|---|
| 2024 | $3,382 | $258,600 | $25,500 | $233,100 |
| 2023 | $3,452 | $252,100 | $23,000 | $229,100 |
| 2022 | $3,152 | $231,900 | $27,800 | $204,100 |
| 2021 | $2,988 | $185,500 | $22,300 | $163,200 |
| 2020 | $1,374 | $171,800 | $20,000 | $151,800 |
| 2019 | $1,223 | $152,800 | $20,600 | $132,200 |
| 2018 | $1,071 | $146,200 | $20,600 | $125,600 |
| 2017 | $1,037 | $143,600 | $20,600 | $123,000 |
| 2016 | $1,024 | $143,600 | $20,600 | $123,000 |
| 2014 | $985 | $146,600 | $20,300 | $126,300 |
| 2013 | $1,028 | $153,400 | $20,300 | $133,100 |
Agents Affiliated with this Home
-

Seller's Agent in 2020
Bill Hitch
Midwest Land & Lifestyle, LLC
(812) 449-2915
112 Total Sales
-

Buyer's Agent in 2020
Melanie Quates
ERA FIRST ADVANTAGE REALTY, INC
(812) 449-1463
130 Total Sales
-

Seller's Agent in 2015
Trae Dauby
Dauby Real Estate
(812) 213-4859
1,524 Total Sales
-
T
Buyer's Agent in 2015
Thomas Crofts
HOUSE HUNTER REALTY PBJ GROUP LLC
Map
Source: Indiana Regional MLS
MLS Number: 201947475
APN: 87-04-20-102-014.000-007
- 110 Ohio St
- 0 950 Rd S Unit 202437585
- 11122 Elberfeld Rd
- 11499 Nobles Chapel Rd
- 5494 E 1300 S
- 0 Old Highway 57
- 18500 Old Highway 57
- Tract 2 N Welte Rd
- 6300 E Baseline Rd
- 3808 E Baseline Rd
- 4711 Lemon Grass Ct
- 13918 Persimmon Ln
- 1600 Leyden Ct
- 13812 Red Maple Ln
- 18525 Whitfield Ct
- 1510 Longmeadow Way
- 4444 Zoar Church Rd
- 18939 Amherst Ln
- 1232 Raleigh Dr
- 3817 Burlingame Dr
