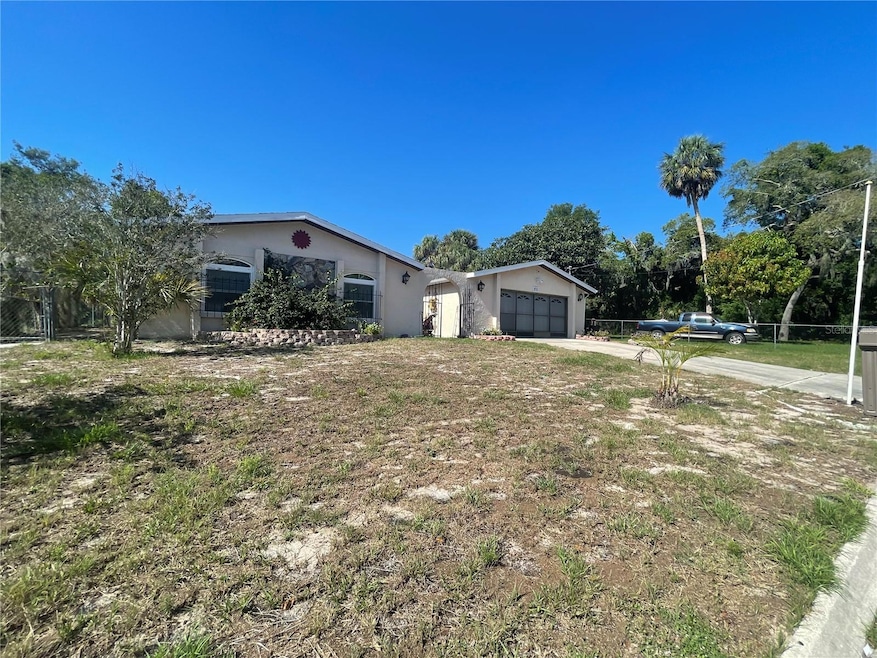
8711 Jolly Roger Dr Hudson, FL 34667
Estimated payment $1,663/month
Highlights
- Property is near a marina
- Living Room with Fireplace
- Garden View
- Clubhouse
- Traditional Architecture
- Oversized Lot
About This Home
Under contract-accepting backup offers. Sea Pines 3 bedroom, 2 bath, 2 car garage home is situated at the end of a dead end street and comes with an extra approx. 75 foot X 125 foot lot with storage shed and is totally fenced. The extra lot could be subdivided if you so choose. Bring your RV, boat and all other toys. Plenty of room for a pool and spa. This home was not flooded by last years Hurricanes and does not require Flood insurance! Only a few minutes from the Sea Pines boat ramp. Roof was replaced in 2011 and has some newer hurricane rated windows, tankless water heater, upgraded insulation in attic and remodeled kitchen and guest bath. With a little TLC and fresh paint this home would be great for your forever home. The back yard is inviting and great for entertaining and or having some great BBQ's and plenty of room for everyone to mingle and enjoy. Seller motivated! By appointment only, easy show. Conveniently located to Marinas, Hudson Beach, Sunwest Beach park, Restauraunts and easy commute via the Suncoast Prkwy to Tampa, Tampa Airport, Clearwater and St. Pete.
Listing Agent
PARADISE WEST REALTY, INC Brokerage Phone: 727-863-4567 License #673690 Listed on: 05/16/2025
Home Details
Home Type
- Single Family
Est. Annual Taxes
- $1,071
Year Built
- Built in 1978
Lot Details
- 0.41 Acre Lot
- Street terminates at a dead end
- North Facing Home
- Vinyl Fence
- Chain Link Fence
- Oversized Lot
- Level Lot
- Cleared Lot
- Property is zoned R4
Parking
- 2 Car Attached Garage
- Driveway
Home Design
- Traditional Architecture
- Slab Foundation
- Shingle Roof
- Concrete Siding
- Block Exterior
- Stucco
Interior Spaces
- 1,772 Sq Ft Home
- 1-Story Property
- Ceiling Fan
- Sliding Doors
- Family Room
- Living Room with Fireplace
- Ceramic Tile Flooring
- Garden Views
- Laundry in Garage
Kitchen
- Dinette
- Range
- Dishwasher
- Disposal
Bedrooms and Bathrooms
- 3 Bedrooms
- Split Bedroom Floorplan
- Walk-In Closet
- 2 Full Bathrooms
Outdoor Features
- Property is near a marina
- Courtyard
- Enclosed Patio or Porch
- Shed
- Private Mailbox
Schools
- Hudson Primary Academy Elementary School
- Hudson Academy Middle School
- Hudson High School
Utilities
- Central Air
- Heating Available
- Tankless Water Heater
Listing and Financial Details
- Visit Down Payment Resource Website
- Tax Lot 221
- Assessor Parcel Number 14-24-16-004A-00000-2210
Community Details
Overview
- Property has a Home Owners Association
- Sea Pines Civic Association/ Jim Prack Association, Phone Number (727) 605-2337
- Visit Association Website
- Sea Pines Subdivision
- Association Owns Recreation Facilities
- The community has rules related to deed restrictions, allowable golf cart usage in the community
Amenities
- Clubhouse
Map
Home Values in the Area
Average Home Value in this Area
Tax History
| Year | Tax Paid | Tax Assessment Tax Assessment Total Assessment is a certain percentage of the fair market value that is determined by local assessors to be the total taxable value of land and additions on the property. | Land | Improvement |
|---|---|---|---|---|
| 2024 | $1,071 | $91,950 | -- | -- |
| 2023 | $1,019 | $89,280 | $0 | $0 |
| 2022 | $901 | $86,680 | $0 | $0 |
| 2021 | $871 | $84,160 | $14,886 | $69,274 |
| 2020 | $849 | $83,000 | $14,886 | $68,114 |
| 2019 | $822 | $81,140 | $0 | $0 |
| 2018 | $797 | $79,628 | $0 | $0 |
| 2017 | $786 | $79,628 | $0 | $0 |
| 2016 | $729 | $76,338 | $0 | $0 |
| 2015 | $738 | $75,807 | $14,886 | $60,921 |
| 2014 | $109 | $71,211 | $14,886 | $56,325 |
Property History
| Date | Event | Price | Change | Sq Ft Price |
|---|---|---|---|---|
| 07/11/2025 07/11/25 | Pending | -- | -- | -- |
| 06/02/2025 06/02/25 | Price Changed | $289,500 | -3.3% | $163 / Sq Ft |
| 05/16/2025 05/16/25 | For Sale | $299,500 | -- | $169 / Sq Ft |
Purchase History
| Date | Type | Sale Price | Title Company |
|---|---|---|---|
| Warranty Deed | $123,000 | Platinum National Title Llc | |
| Warranty Deed | $106,000 | -- |
Mortgage History
| Date | Status | Loan Amount | Loan Type |
|---|---|---|---|
| Open | $131,000 | New Conventional | |
| Closed | $131,000 | New Conventional | |
| Closed | $132,000 | New Conventional | |
| Closed | $120,772 | FHA | |
| Previous Owner | $25,000 | Credit Line Revolving | |
| Previous Owner | $109,150 | Purchase Money Mortgage |
Similar Homes in Hudson, FL
Source: Stellar MLS
MLS Number: W7875618
APN: 14-24-16-004A-00000-2210
- 8711 Longboat Ln
- 8715 Longboat Ln
- 8640 Horizon Ln
- 8611 Jolly Roger Dr
- 16219 Larson Ln
- 8622 Inwood Dr
- Lot 289 Cutlass Dr
- 0 Cutlass Dr
- LOT 285 Cutlass Dr
- 8605 Inwood Dr
- 8537 Horizon Ln
- 8515 Indies Dr
- 8512 Longboat Ln
- 8523 Lafitte Dr
- Lot 143 & 145 Inwood Dr
- 8437 Indies Dr
- 8504 Lafitte Dr
- 0 Caribbean Ct
- 16102 Pine Ridge Dr
- 0 Jolly Roger Dr Unit MFRW7872985






