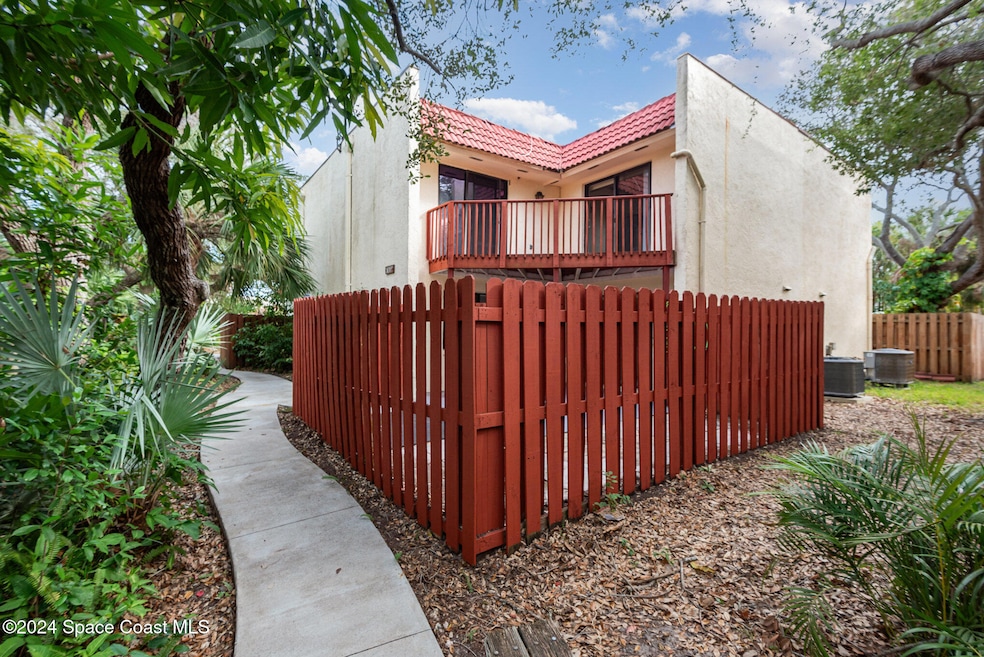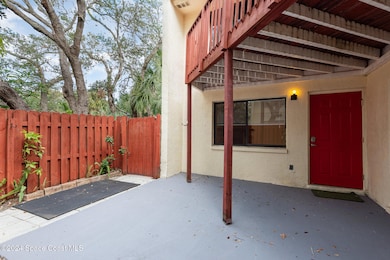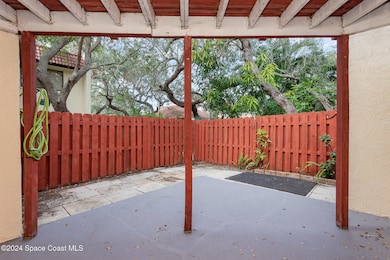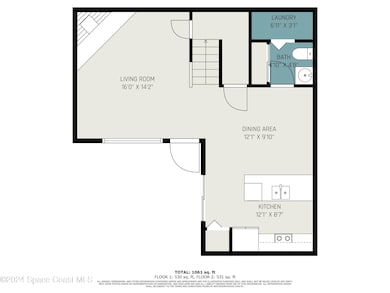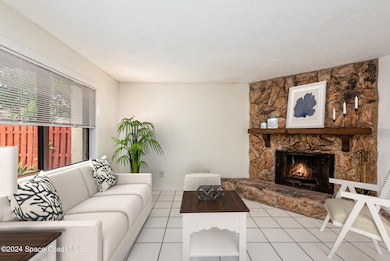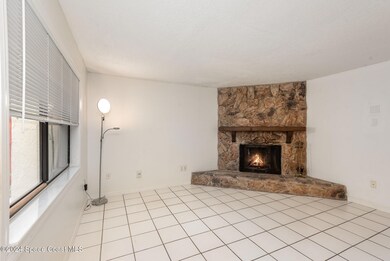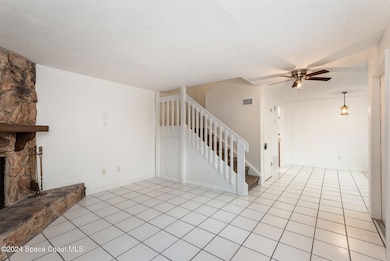
8711 Lantana Ct Cape Canaveral, FL 32920
Cocoa Beach NeighborhoodHighlights
- View of Trees or Woods
- Open Floorplan
- Breakfast Bar
- Cocoa Beach Junior/Senior High School Rated A
- Dual Closets
- Patio
About This Home
As of March 2025A hidden gem on Florida's Space Coast. This extremely sought after unit is considered THE prime location in the community! Only 6 steps to the VERY rarely used adult heated pool, it feels as if your have your very own private pool for the small HOA fee of $200 a month; you cant have a pool cleaned and serviced these days for that amount, plus you get all the other amenities too! 2 PRIVATE parking spaces, family pool, sauna, shuffleboard, courts for (tennis, pickle, racquet and basket ball), playground, club house and community beach access. With all the activities offered, what more could you need? The home offers a light and bright open floor plan with the living space, half bath and laundry downstairs. Upstairs are 2 spacious bedrooms, a full bathroom, and a balcony with a view of the adult pool. Outside enjoy the privacy of your fenced courtyard, the beach is a short 300' walk and you can watch the rockets go up too! Price is FIRM....
Townhouse Details
Home Type
- Townhome
Est. Annual Taxes
- $3,653
Year Built
- Built in 1980
Lot Details
- 871 Sq Ft Lot
- Property fronts a private road
- North Facing Home
- Wood Fence
HOA Fees
- $183 Monthly HOA Fees
Property Views
- Woods
- Pool
Home Design
- Tile Roof
- Membrane Roofing
- Concrete Siding
- Asphalt
Interior Spaces
- 1,178 Sq Ft Home
- 2-Story Property
- Open Floorplan
- Ceiling Fan
- Family Room
- Security Gate
- Breakfast Bar
Flooring
- Carpet
- Tile
- Vinyl
Bedrooms and Bathrooms
- 2 Bedrooms
- Dual Closets
Laundry
- Laundry on lower level
- Washer and Electric Dryer Hookup
Parking
- Additional Parking
- Assigned Parking
Schools
- Cape View Elementary School
- Cocoa Beach Middle School
- Cocoa Beach High School
Additional Features
- Patio
- Central Heating and Cooling System
Listing and Financial Details
- Assessor Parcel Number 24-37-14-79-00000.0-0159.00
Community Details
Overview
- Association fees include ground maintenance, security
- Ocean Woods Association
- Ocean Woods Stage 7 Subdivision
Pet Policy
- 1 Pet Allowed
- Dogs and Cats Allowed
Ownership History
Purchase Details
Home Financials for this Owner
Home Financials are based on the most recent Mortgage that was taken out on this home.Similar Homes in Cape Canaveral, FL
Home Values in the Area
Average Home Value in this Area
Purchase History
| Date | Type | Sale Price | Title Company |
|---|---|---|---|
| Warranty Deed | $240,000 | First International Title | |
| Warranty Deed | $240,000 | First International Title |
Mortgage History
| Date | Status | Loan Amount | Loan Type |
|---|---|---|---|
| Previous Owner | $177,900 | New Conventional |
Property History
| Date | Event | Price | Change | Sq Ft Price |
|---|---|---|---|---|
| 03/26/2025 03/26/25 | Sold | $240,000 | -4.0% | $204 / Sq Ft |
| 03/06/2025 03/06/25 | Pending | -- | -- | -- |
| 03/04/2025 03/04/25 | Price Changed | $250,000 | 0.0% | $212 / Sq Ft |
| 03/04/2025 03/04/25 | For Sale | $250,000 | -9.1% | $212 / Sq Ft |
| 02/18/2025 02/18/25 | Pending | -- | -- | -- |
| 02/06/2025 02/06/25 | For Sale | $275,000 | 0.0% | $233 / Sq Ft |
| 02/01/2025 02/01/25 | Pending | -- | -- | -- |
| 01/30/2025 01/30/25 | Price Changed | $275,000 | -3.5% | $233 / Sq Ft |
| 01/19/2025 01/19/25 | Price Changed | $285,000 | -4.7% | $242 / Sq Ft |
| 01/19/2025 01/19/25 | For Sale | $299,000 | 0.0% | $254 / Sq Ft |
| 01/13/2025 01/13/25 | Pending | -- | -- | -- |
| 01/07/2025 01/07/25 | Price Changed | $299,000 | -5.1% | $254 / Sq Ft |
| 12/14/2024 12/14/24 | For Sale | $315,000 | 0.0% | $267 / Sq Ft |
| 11/18/2024 11/18/24 | Off Market | $1,300 | -- | -- |
| 10/07/2020 10/07/20 | Rented | $1,400 | 0.0% | -- |
| 09/24/2020 09/24/20 | Under Contract | -- | -- | -- |
| 09/23/2020 09/23/20 | For Rent | $1,400 | 0.0% | -- |
| 09/17/2020 09/17/20 | Under Contract | -- | -- | -- |
| 08/29/2020 08/29/20 | For Rent | $1,400 | +7.7% | -- |
| 06/21/2018 06/21/18 | Rented | $1,300 | -7.1% | -- |
| 06/14/2018 06/14/18 | Under Contract | -- | -- | -- |
| 04/23/2018 04/23/18 | For Rent | $1,400 | +7.7% | -- |
| 09/21/2016 09/21/16 | Rented | $1,300 | 0.0% | -- |
| 08/29/2016 08/29/16 | Under Contract | -- | -- | -- |
| 08/18/2016 08/18/16 | For Rent | $1,300 | 0.0% | -- |
| 12/18/2015 12/18/15 | Rented | $1,300 | 0.0% | -- |
| 11/18/2015 11/18/15 | For Rent | $1,300 | 0.0% | -- |
| 07/28/2015 07/28/15 | Rented | $1,300 | -27.8% | -- |
| 07/27/2015 07/27/15 | Under Contract | -- | -- | -- |
| 04/22/2015 04/22/15 | For Rent | $1,800 | -- | -- |
Tax History Compared to Growth
Tax History
| Year | Tax Paid | Tax Assessment Tax Assessment Total Assessment is a certain percentage of the fair market value that is determined by local assessors to be the total taxable value of land and additions on the property. | Land | Improvement |
|---|---|---|---|---|
| 2024 | -- | $286,070 | -- | -- |
| 2023 | -- | $264,460 | -- | -- |
Agents Affiliated with this Home
-
Linda Powers

Seller's Agent in 2025
Linda Powers
Mutter Realty
(321) 360-9859
2 in this area
92 Total Sales
-
Barrett Hester

Buyer's Agent in 2025
Barrett Hester
Century 21 Ocean
(229) 327-6557
4 in this area
48 Total Sales
-
Vincent Keenan
V
Seller's Agent in 2020
Vincent Keenan
Vincent Keenan, REALTORS
(321) 784-6286
64 in this area
89 Total Sales
-
D
Buyer's Agent in 2020
Doug Sagorski
Vincent Keenan, REALTORS
-
B
Buyer's Agent in 2018
Brittany Adamson
Florida Lifestyle Realty LLC
-
Donna Gianotti-Kelley

Buyer's Agent in 2016
Donna Gianotti-Kelley
Space Coast Realty & Inv. LLC
(321) 806-6362
47 in this area
137 Total Sales
Map
Source: Space Coast MLS (Space Coast Association of REALTORS®)
MLS Number: 1030912
APN: 24-37-14-79-00000.0-0159.00
- 298 E Central Blvd
- 8705 Hibiscus Ct
- 215 Circle Dr Unit 1
- 8728 Croton Ct
- 311 E Central Blvd
- 116 Garden Beach Ln
- 268 Canaveral Beach Blvd
- 262 Canaveral Beach Blvd
- 8543 Rosalind Ave
- 412 Sailfish Ave Unit 16
- 324 Harbor Dr
- 8759 Banyan Way
- 366 Coral Dr
- 117 Harbor Dr
- 113 Harbor Dr
- 236 Chandler St Unit A
- 8521 Canaveral Blvd Unit 13
- 8521 Canaveral Blvd Unit 9
- 211 Cherie Down Ln
- 169 Seaport Blvd Unit T33
