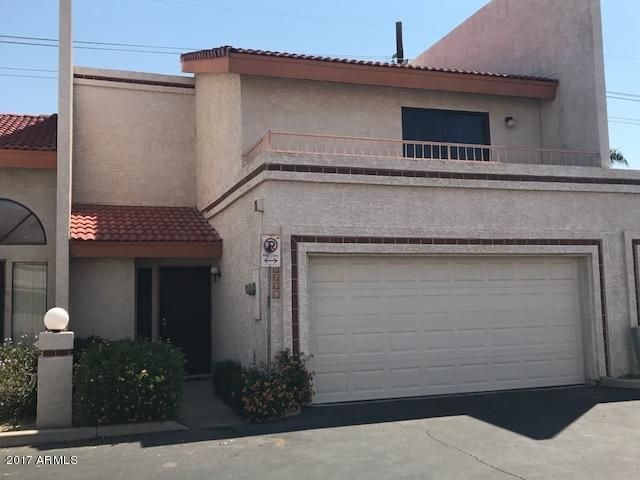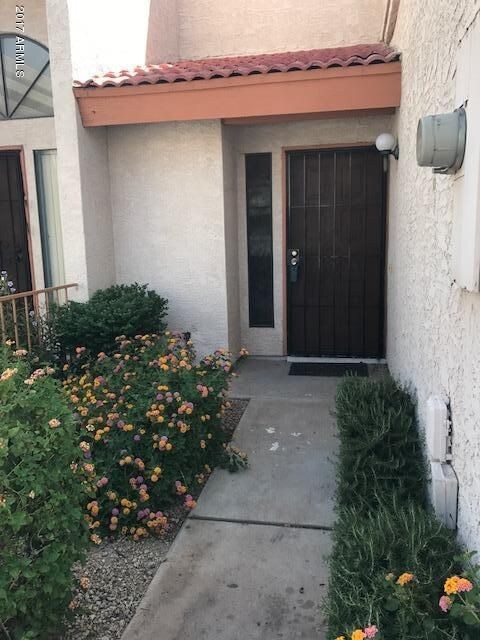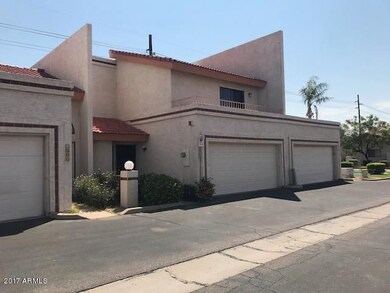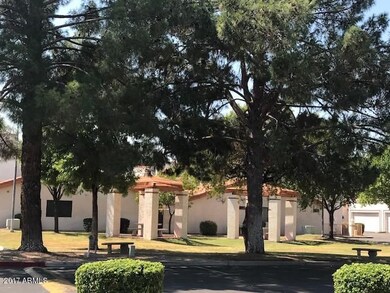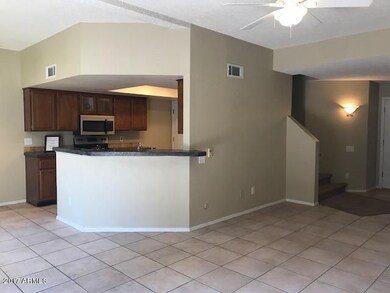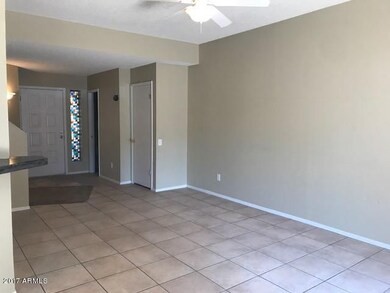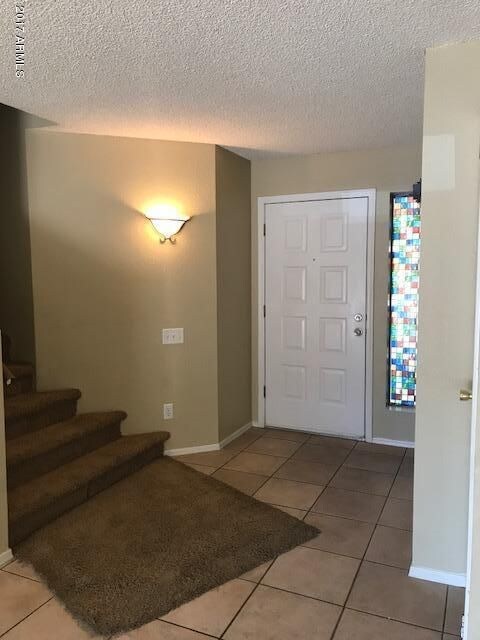
8711 N 67th Dr Unit 1 Peoria, AZ 85345
Highlights
- Clubhouse
- Eat-In Kitchen
- Heating Available
- Community Pool
About This Home
As of May 2025Don't miss out on your chance to own a 3 bedroom/ 2.5 bathroom home WITH a 2 car garage for UNDER $150K. This fabulous find has over-sized bedrooms, tons of storage and open floorplan. Enjoy the quaint backyard which is blocked from afternoon sun, then check out the private patio of the master bedroom. Plenty of room to entertain in the large kitchen which opens up to the family room and breakfast nook. Your guests will love the concrete countertops and you will love that this kitchen comes with ALL of the appliances. Seller has upgraded windows and just had carpets professionally cleaned. Community includes, pool, spa, rec area, picnic areas, and plenty of visitor parking. Buyer to verify schools. Don't let this opportunity pass you by!!
Last Agent to Sell the Property
Long Realty Uptown Brokerage Phone: 602-316-3325 License #SA638110000 Listed on: 09/05/2017

Townhouse Details
Home Type
- Townhome
Est. Annual Taxes
- $712
Year Built
- Built in 1987
Lot Details
- 1,620 Sq Ft Lot
- Block Wall Fence
HOA Fees
- $212 Monthly HOA Fees
Parking
- 2 Car Garage
Home Design
- Tile Roof
- Foam Roof
- Block Exterior
- Stucco
Interior Spaces
- 1,363 Sq Ft Home
- 2-Story Property
Kitchen
- Eat-In Kitchen
- Breakfast Bar
- Built-In Microwave
Bedrooms and Bathrooms
- 3 Bedrooms
- Primary Bathroom is a Full Bathroom
- 2.5 Bathrooms
Schools
- Glendale Landmark Middle School
- Glendale High School
Utilities
- Refrigerated Cooling System
- Heating Available
Listing and Financial Details
- Tax Lot 36
- Assessor Parcel Number 143-20-049
Community Details
Overview
- Association fees include insurance, ground maintenance, trash, water
- Fountain Shadows Association, Phone Number (623) 825-7777
- Fountain Shadows Unit 1 Subdivision
Amenities
- Clubhouse
- Recreation Room
Recreation
- Community Pool
- Community Spa
Ownership History
Purchase Details
Home Financials for this Owner
Home Financials are based on the most recent Mortgage that was taken out on this home.Purchase Details
Purchase Details
Home Financials for this Owner
Home Financials are based on the most recent Mortgage that was taken out on this home.Purchase Details
Home Financials for this Owner
Home Financials are based on the most recent Mortgage that was taken out on this home.Purchase Details
Purchase Details
Purchase Details
Purchase Details
Home Financials for this Owner
Home Financials are based on the most recent Mortgage that was taken out on this home.Purchase Details
Home Financials for this Owner
Home Financials are based on the most recent Mortgage that was taken out on this home.Purchase Details
Home Financials for this Owner
Home Financials are based on the most recent Mortgage that was taken out on this home.Purchase Details
Home Financials for this Owner
Home Financials are based on the most recent Mortgage that was taken out on this home.Similar Homes in the area
Home Values in the Area
Average Home Value in this Area
Purchase History
| Date | Type | Sale Price | Title Company |
|---|---|---|---|
| Warranty Deed | $291,000 | Os National | |
| Warranty Deed | $275,200 | Os National | |
| Warranty Deed | $145,000 | Chicago Title Agency Inc | |
| Warranty Deed | $74,500 | Lawyers Title Of Arizona Inc | |
| Cash Sale Deed | $39,000 | First American Title Ins Co | |
| Interfamily Deed Transfer | -- | First American Title Ins Co | |
| Trustee Deed | $53,550 | None Available | |
| Interfamily Deed Transfer | -- | Ticor Title Agency Of Az Inc | |
| Warranty Deed | -- | Ticor Title Agency Of Az Inc | |
| Warranty Deed | $76,000 | First American Title | |
| Joint Tenancy Deed | $68,000 | Lawyers Title |
Mortgage History
| Date | Status | Loan Amount | Loan Type |
|---|---|---|---|
| Open | $232,800 | Credit Line Revolving | |
| Previous Owner | $140,650 | New Conventional | |
| Previous Owner | $59,200 | New Conventional | |
| Previous Owner | $157,250 | Unknown | |
| Previous Owner | $111,150 | Purchase Money Mortgage | |
| Previous Owner | $111,150 | Purchase Money Mortgage | |
| Previous Owner | $74,795 | FHA | |
| Previous Owner | $67,996 | FHA |
Property History
| Date | Event | Price | Change | Sq Ft Price |
|---|---|---|---|---|
| 05/16/2025 05/16/25 | Sold | $291,000 | 0.0% | $213 / Sq Ft |
| 04/14/2025 04/14/25 | Pending | -- | -- | -- |
| 04/04/2025 04/04/25 | For Sale | $291,000 | +100.7% | $213 / Sq Ft |
| 10/20/2017 10/20/17 | Sold | $145,000 | -2.0% | $106 / Sq Ft |
| 09/12/2017 09/12/17 | Pending | -- | -- | -- |
| 09/05/2017 09/05/17 | For Sale | $148,000 | +98.7% | $109 / Sq Ft |
| 12/06/2012 12/06/12 | Sold | $74,500 | -6.8% | $52 / Sq Ft |
| 10/27/2012 10/27/12 | Pending | -- | -- | -- |
| 10/26/2012 10/26/12 | For Sale | $79,950 | -- | $56 / Sq Ft |
Tax History Compared to Growth
Tax History
| Year | Tax Paid | Tax Assessment Tax Assessment Total Assessment is a certain percentage of the fair market value that is determined by local assessors to be the total taxable value of land and additions on the property. | Land | Improvement |
|---|---|---|---|---|
| 2025 | $857 | $7,244 | -- | -- |
| 2024 | $777 | $6,899 | -- | -- |
| 2023 | $777 | $20,400 | $4,080 | $16,320 |
| 2022 | $773 | $15,970 | $3,190 | $12,780 |
| 2021 | $770 | $14,900 | $2,980 | $11,920 |
| 2020 | $779 | $12,630 | $2,520 | $10,110 |
| 2019 | $771 | $11,380 | $2,270 | $9,110 |
| 2018 | $739 | $9,970 | $1,990 | $7,980 |
| 2017 | $750 | $9,070 | $1,810 | $7,260 |
| 2016 | $712 | $7,830 | $1,560 | $6,270 |
| 2015 | $671 | $7,260 | $1,450 | $5,810 |
Agents Affiliated with this Home
-
T
Seller's Agent in 2025
Tara Jones
Opendoor Brokerage, LLC
-
E
Seller Co-Listing Agent in 2025
Eric Tamayo
Opendoor Brokerage, LLC
-
R
Buyer's Agent in 2025
Rainier Granadino
My Home Group Real Estate
-
K
Seller's Agent in 2017
Kimberly George
Long Realty Uptown
-
L
Buyer's Agent in 2017
Linda James
Realty One Group
-
K
Seller's Agent in 2012
Kurt Kominski
Realty One Group
Map
Source: Arizona Regional Multiple Listing Service (ARMLS)
MLS Number: 5656030
APN: 143-20-049
- 6722 W Ruth Ave
- 8619 N 67th Dr
- 8602 N 67th Dr
- 6705 W Orchid Ln
- 8702 N Shadow Ln
- 8607 N 68th Dr
- 8812 N 67th Dr
- 8601 N 71st Ave
- 8401 N 67th Ave Unit 10
- 8401 N 67th Ave Unit 278
- 8401 N 67th Ave Unit 209
- 8401 N 67th Ave Unit 50
- 8401 N 67th Ave Unit 97
- 8401 N 67th Ave Unit 105
- 8401 N 67th Ave Unit 242
- 8595 N 71st Ave Unit 87
- 8595 N 71st Ave Unit 18
- 8595 N 71st Ave Unit 37
- 8595 N 71st Ave Unit 106
- 8601 N 71st Ave Unit OFC
