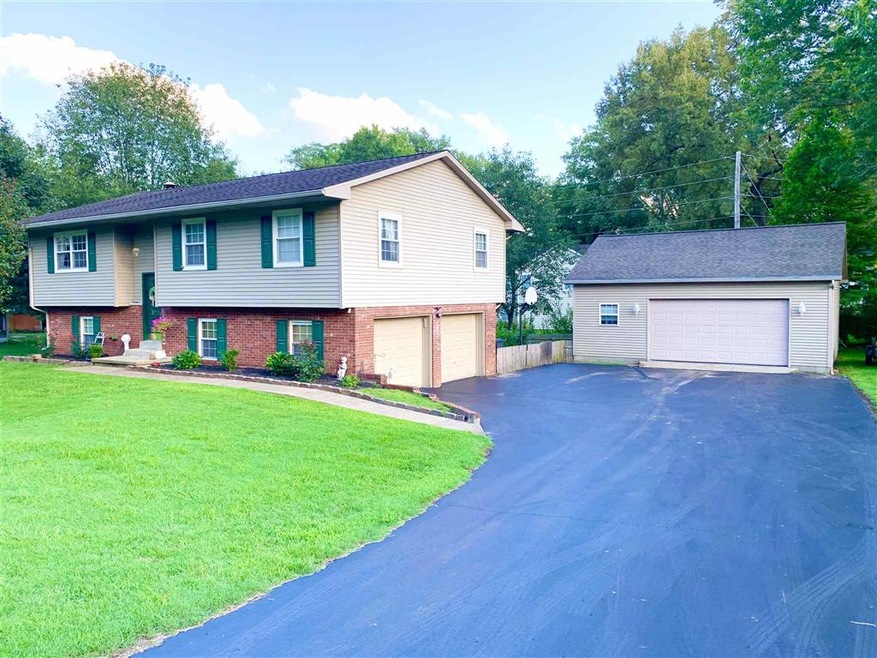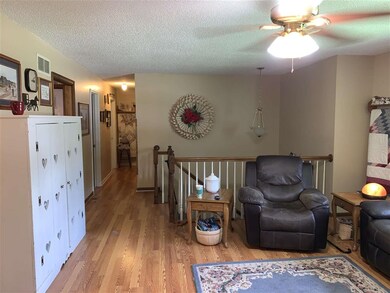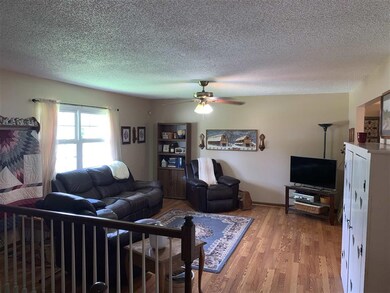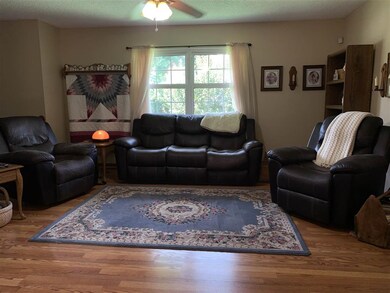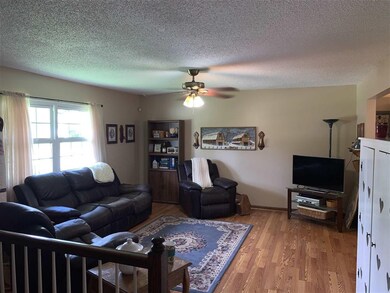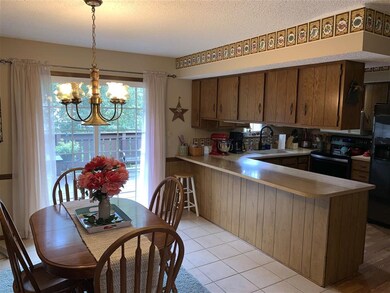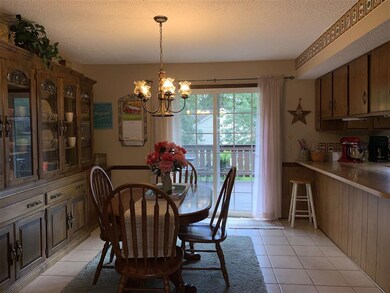
8711 Sharon Rd Newburgh, IN 47630
Highlights
- Open Floorplan
- Backs to Open Ground
- Utility Room in Garage
- Newburgh Elementary School Rated A-
- Covered patio or porch
- 2.5 Car Attached Garage
About This Home
As of September 2020Very nice Newburgh home with TWO GARAGES! This is a 3 Bedroom home, but could very easily be 4 Bedrooms (4th Bedroom wall was removed to open up the downstairs). The Main floor features a big open Family Room that opens to the Dining Room/Kitchen. Kitchen features lots of cabinets, pantry and new stainless appliances. Dining Room has a door leading out to the nice deck that overlooks the backyard. Down the Hall you will find 3 Bedrooms and a Full Bathroom. The Master Bedroom has two closets and one of them also serves as the Laundry Room (plumbed for Bathroom if wanted). Additional Laundry is in the attached Garage. Downstairs you will find a big open Living Room with fireplace insert and beautiful floor-to-ceiling brick mantel. There is another open rec room and a full Bathroom completing the downstairs. The Garage is spacious and has a washer/dryer (not included) and cabinets. The outside is very nice. The backyard is fenced and there are nice mature trees surrounding the home. There is a HEATED AND COOLED detached garage that measures 26' x 36'. There is also a nice yard barn. Other updates include: siding replaced; replacement windows; stainless steel appliances; opened up the downstairs; added the Master Bedroom Laundry; Detached Garage. Sellers are providing a Home Warranty Protection Plan for the new owners!
Home Details
Home Type
- Single Family
Est. Annual Taxes
- $818
Year Built
- Built in 1977
Lot Details
- 0.4 Acre Lot
- Lot Dimensions are 136 x 130
- Backs to Open Ground
- Wood Fence
- Landscaped
- Level Lot
Parking
- 2.5 Car Attached Garage
- Heated Garage
- Garage Door Opener
Home Design
- Bi-Level Home
- Brick Exterior Construction
- Shingle Roof
- Vinyl Construction Material
Interior Spaces
- 2,011 Sq Ft Home
- Open Floorplan
- Ceiling Fan
- Wood Burning Fireplace
- Utility Room in Garage
Kitchen
- Electric Oven or Range
- Disposal
Flooring
- Carpet
- Tile
Bedrooms and Bathrooms
- 3 Bedrooms
- Bathtub with Shower
Basement
- Walk-Out Basement
- 1 Bathroom in Basement
Schools
- Sharon Elementary School
- Castle South Middle School
- Castle High School
Additional Features
- Covered patio or porch
- Suburban Location
- Forced Air Heating and Cooling System
Community Details
- Forrest Park Subdivision
Listing and Financial Details
- Home warranty included in the sale of the property
- Assessor Parcel Number 87-12-35-304-001.000-014
Ownership History
Purchase Details
Home Financials for this Owner
Home Financials are based on the most recent Mortgage that was taken out on this home.Similar Homes in Newburgh, IN
Home Values in the Area
Average Home Value in this Area
Purchase History
| Date | Type | Sale Price | Title Company |
|---|---|---|---|
| Warranty Deed | -- | None Available |
Mortgage History
| Date | Status | Loan Amount | Loan Type |
|---|---|---|---|
| Open | $149,900 | New Conventional | |
| Previous Owner | $98,900 | Unknown | |
| Previous Owner | $108,000 | Unknown | |
| Previous Owner | $32,300 | Future Advance Clause Open End Mortgage |
Property History
| Date | Event | Price | Change | Sq Ft Price |
|---|---|---|---|---|
| 09/15/2020 09/15/20 | Sold | $199,900 | 0.0% | $99 / Sq Ft |
| 08/07/2020 08/07/20 | Pending | -- | -- | -- |
| 08/06/2020 08/06/20 | For Sale | $199,900 | -- | $99 / Sq Ft |
Tax History Compared to Growth
Tax History
| Year | Tax Paid | Tax Assessment Tax Assessment Total Assessment is a certain percentage of the fair market value that is determined by local assessors to be the total taxable value of land and additions on the property. | Land | Improvement |
|---|---|---|---|---|
| 2024 | $1,993 | $210,300 | $46,400 | $163,900 |
| 2023 | $1,884 | $200,900 | $46,400 | $154,500 |
| 2022 | $2,165 | $213,400 | $46,400 | $167,000 |
| 2021 | $1,855 | $173,100 | $27,700 | $145,400 |
| 2020 | $1,708 | $162,800 | $27,700 | $135,100 |
| 2019 | $819 | $157,300 | $27,700 | $129,600 |
| 2018 | $804 | $156,300 | $27,700 | $128,600 |
| 2017 | $755 | $152,600 | $27,700 | $124,900 |
| 2016 | $1,417 | $142,100 | $24,100 | $118,000 |
| 2014 | $1,329 | $144,300 | $25,600 | $118,700 |
| 2013 | $1,311 | $145,700 | $25,600 | $120,100 |
Agents Affiliated with this Home
-

Seller's Agent in 2020
Kent Brenneman
eXp Realty, LLC
(812) 480-4663
53 in this area
179 Total Sales
-

Buyer's Agent in 2020
Liz Miller
ERA FIRST ADVANTAGE REALTY, INC
(812) 568-0088
68 in this area
328 Total Sales
Map
Source: Indiana Regional MLS
MLS Number: 202030759
APN: 87-12-35-304-001.000-014
- 1 Hillside Trail
- 709 Forest Park Dr
- 5597 Autumn Ridge Dr
- 5582 Hillside Trail
- 623 Forest Park Dr
- 7555 Upper Meadow Rd
- 613 Treelane Dr
- 7266 Lakevale Dr
- 7633 Marywood Dr
- 210 E Main St
- 5188 Lenn Rd
- Off S 66
- 101 E Jennings St Unit E
- 5300 Lenn Rd
- 6855 Pleasant Valley Ct
- 508 Polk St
- 110 Monroe St
- 7366 Oakdale Dr
- 5318 Claiborn Ct
- 6722 Muirfield Ct
